Church of Our Lady of the Miraculous Medal, Mexico City - architect Félix Candela
Traditional Kustom Hot Rod and Vintage Culture and design :: Architecture: mid century modern, Googie, Art deco :: Church, Chappel (eglises et lieux de culte) mid century modern, googie art deco 1940 -1950 - 1960
Page 1 sur 1
 Church of Our Lady of the Miraculous Medal, Mexico City - architect Félix Candela
Church of Our Lady of the Miraculous Medal, Mexico City - architect Félix Candela
Candela designed and built the Iglesia de la Medalla Milagrosa, or Our Lady of the Miraculous Medal Church, between 1953 and 1955.1 Located in Narvarte, Mexico City, it was surrounded primarily by low residential buildings, including the residence of the priest.2 The church committee responsible for the building initially favored a traditional form, reminiscent of Gothic cathedrals.3 Candela, however, reinterpreted Gothic by using the hyperbolic paraboloid form to minimize material over a large space––one defining ideal of Gothic. The committee did not realize that the design was not traditional until construction had already started.4
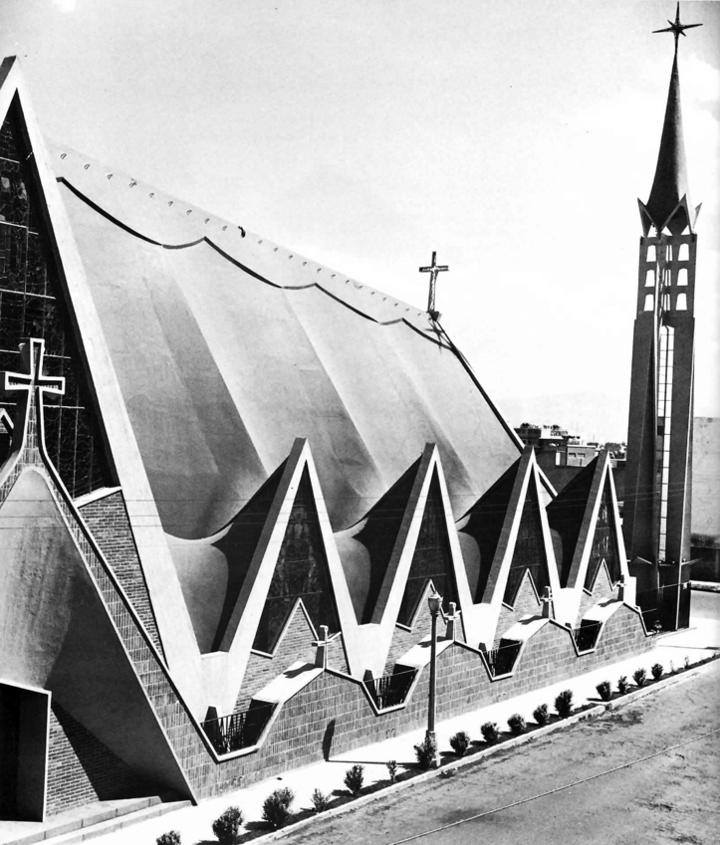
One exciting aspect of Milagrosa is Candela’s design process of each bay (see the diagram of his design concept). He started with an asymmetrical umbrella, tilted it so that the short side rested on the ground, and then pulled up the middle of the short side to form a pointed triangle that we will refer to as a half-bay. By placing two of these forms back to back, Candela formed one full bay and then he designed the nave of the church through four of these bays.
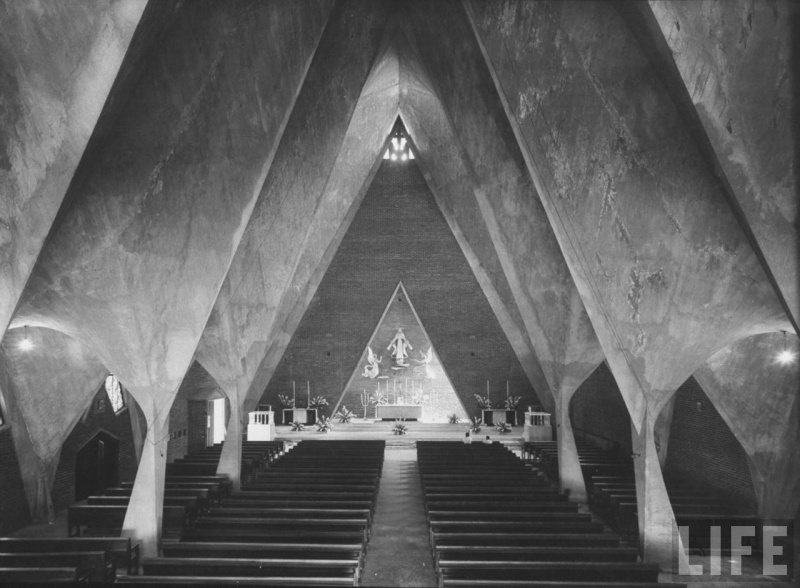
Candela was especially struck by the opportunity to design a church, because its single floor, great height, and particular function provided him with the chance to create “something transcendent."5 He commented: “Religious architecture is generally about buildings of only one floor and great height, whose function, very simply, is perfectly defined beforehand, and the structure is the predominant element of its composition."6 The interior of Milagrosa is the most striking part of the church because Candela insisted that while the exterior of a church is primarily for inviting people in, the interior is the key expressive feature of the building. He noted that “it’s about attaining an expressive interior space, a surrounding sculpture that one admires from the inside. But this sculpture cannot be capricious and arbitrary, since one has to respond to the external laws of structural equilibrium."7
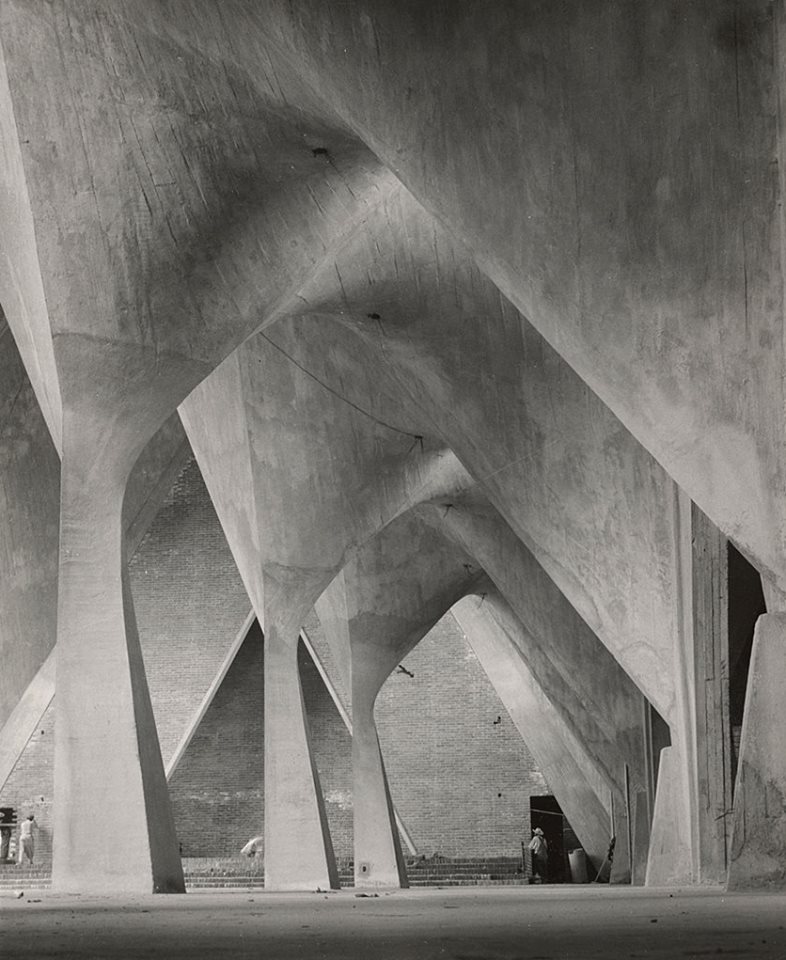
Candel used a similar construction procedure to his other structures for Milagrosa, including the use of inverted umbrellas as the foundation for his forms. However, the formwork for Milagrosa differs somewhat from that of Candela’s other shells. When hyperbolic paraboloids are designed with small warping, the form boards can provide adequate curvature so that straight boards can be used. For Milagrosa the warping is too large for such construction so Candela used parallel boards 1.27 centimeters (½ inch) thick with wedges between them.8 The wedges can be seen in a close-up of the formwork. Candela used a thickness of 4 centimeters (1½ inch) on many of his shells, including Milagrosa.9 The construction of Milagrosa was completed in ten months, though all drawings and office work were completed in just two weeks.10 The structure encloses 1,533 square meters (16,500 square feet) and cost a total of $41,100 or $26.8 per square meter ($2.52 per square foot).11
1. Most Mexicans refer to this church as Iglesia de la Medalla Milagrosa (Our Lady of the Miraculous Medal Church), but it also appears as Iglesia de la Virgen Milagrosa (Church of our Miraculous Lady) in Colin Faber, Candela: The Shell Builder (New York, 1963) and in Félix Candela, “Iglesia de la Virgen Milagrosa,” Informes de la Construcción (Instituto Tecnico de la Construcción y del Cemento) (December 1956): [n.p.]

One exciting aspect of Milagrosa is Candela’s design process of each bay (see the diagram of his design concept). He started with an asymmetrical umbrella, tilted it so that the short side rested on the ground, and then pulled up the middle of the short side to form a pointed triangle that we will refer to as a half-bay. By placing two of these forms back to back, Candela formed one full bay and then he designed the nave of the church through four of these bays.

Candela was especially struck by the opportunity to design a church, because its single floor, great height, and particular function provided him with the chance to create “something transcendent."5 He commented: “Religious architecture is generally about buildings of only one floor and great height, whose function, very simply, is perfectly defined beforehand, and the structure is the predominant element of its composition."6 The interior of Milagrosa is the most striking part of the church because Candela insisted that while the exterior of a church is primarily for inviting people in, the interior is the key expressive feature of the building. He noted that “it’s about attaining an expressive interior space, a surrounding sculpture that one admires from the inside. But this sculpture cannot be capricious and arbitrary, since one has to respond to the external laws of structural equilibrium."7

Candel used a similar construction procedure to his other structures for Milagrosa, including the use of inverted umbrellas as the foundation for his forms. However, the formwork for Milagrosa differs somewhat from that of Candela’s other shells. When hyperbolic paraboloids are designed with small warping, the form boards can provide adequate curvature so that straight boards can be used. For Milagrosa the warping is too large for such construction so Candela used parallel boards 1.27 centimeters (½ inch) thick with wedges between them.8 The wedges can be seen in a close-up of the formwork. Candela used a thickness of 4 centimeters (1½ inch) on many of his shells, including Milagrosa.9 The construction of Milagrosa was completed in ten months, though all drawings and office work were completed in just two weeks.10 The structure encloses 1,533 square meters (16,500 square feet) and cost a total of $41,100 or $26.8 per square meter ($2.52 per square foot).11
1. Most Mexicans refer to this church as Iglesia de la Medalla Milagrosa (Our Lady of the Miraculous Medal Church), but it also appears as Iglesia de la Virgen Milagrosa (Church of our Miraculous Lady) in Colin Faber, Candela: The Shell Builder (New York, 1963) and in Félix Candela, “Iglesia de la Virgen Milagrosa,” Informes de la Construcción (Instituto Tecnico de la Construcción y del Cemento) (December 1956): [n.p.]
_________________
We don't care the People Says , Rock 'n' roll is here to stay - Danny & the Juniors - 1958
 Re: Church of Our Lady of the Miraculous Medal, Mexico City - architect Félix Candela
Re: Church of Our Lady of the Miraculous Medal, Mexico City - architect Félix Candela
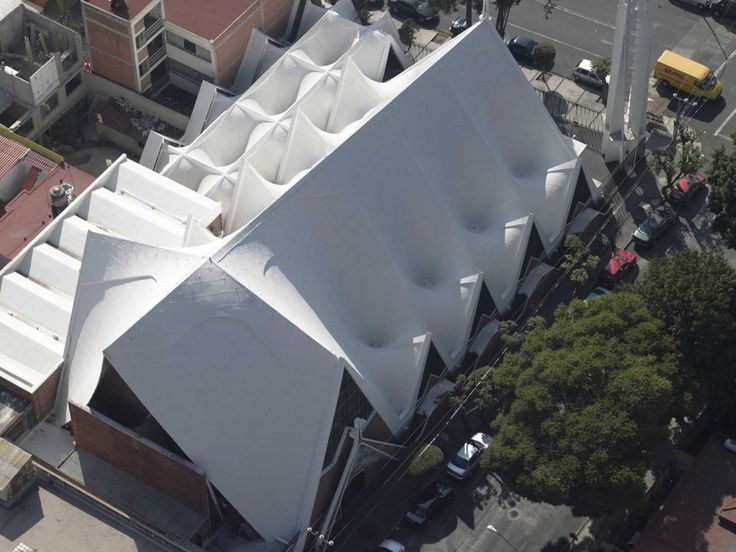
2. J. Tomlow, “Ich Zähle nur auf meine Zahlen” (November 1991), interview with Felix Candela, Deutsche Bauzeitung (August 1992): 72, trans. D. Billington; T. Creighton, ed., “Work of Felix Candela,” Progressive Architecture 36 (July 1955): 108.
http://artmuseum.princeton.edu/legacy-projects/Candela/milagrosa.html
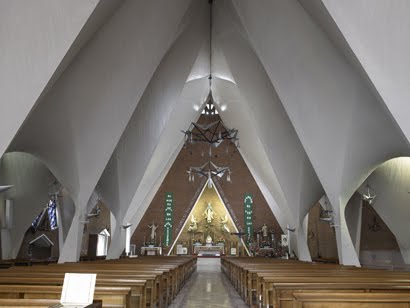
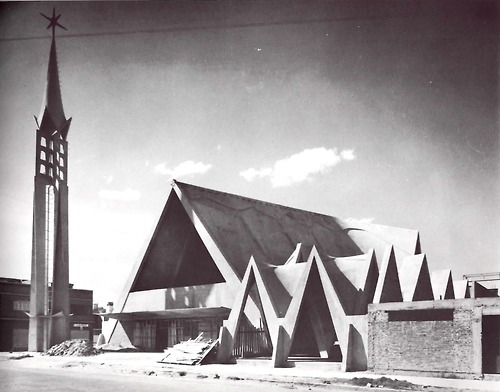
_________________
We don't care the People Says , Rock 'n' roll is here to stay - Danny & the Juniors - 1958
 Sujets similaires
Sujets similaires» Eglises et lieux de culte space age - Vintage Chapel and Church
» Chapel Lomas de Cuernavaca, Mexico - architect Félix Candela
» Pasadena Presbyterian Church architect John Andre Gougeon
» Church Alma Michigan - architect William Wesley Peters
» St. John's Abbey Church. Collegeville, Minnesota - architect Marcel Breuer
» Chapel Lomas de Cuernavaca, Mexico - architect Félix Candela
» Pasadena Presbyterian Church architect John Andre Gougeon
» Church Alma Michigan - architect William Wesley Peters
» St. John's Abbey Church. Collegeville, Minnesota - architect Marcel Breuer
Traditional Kustom Hot Rod and Vintage Culture and design :: Architecture: mid century modern, Googie, Art deco :: Church, Chappel (eglises et lieux de culte) mid century modern, googie art deco 1940 -1950 - 1960
Page 1 sur 1
Permission de ce forum:
Vous ne pouvez pas répondre aux sujets dans ce forum
 Connexion
Connexion