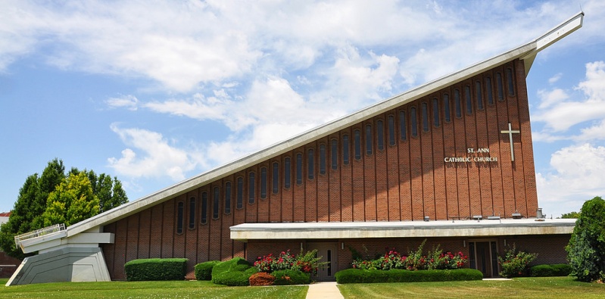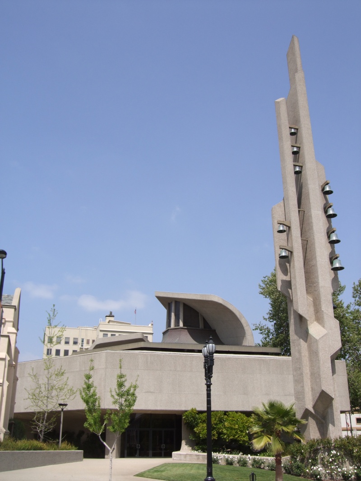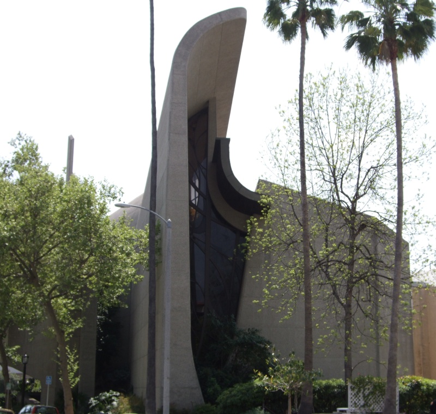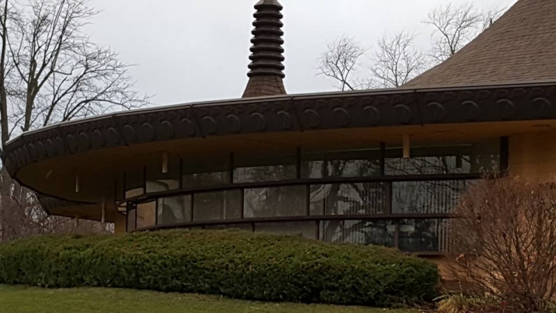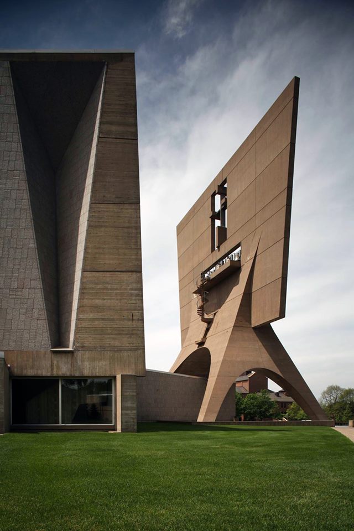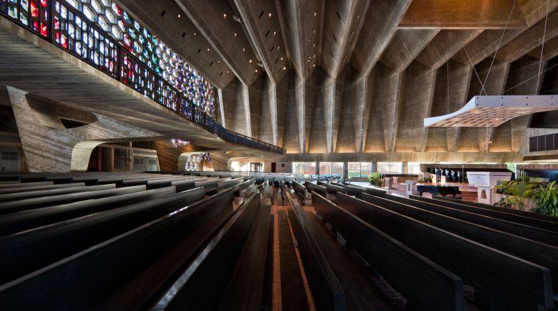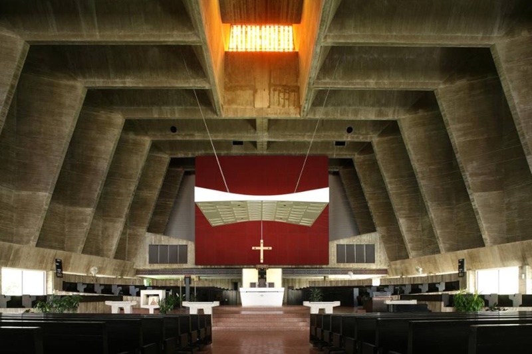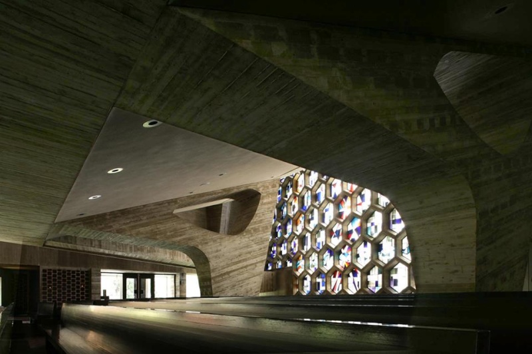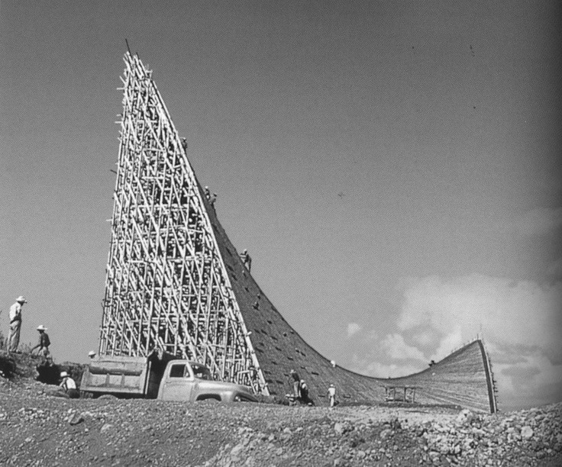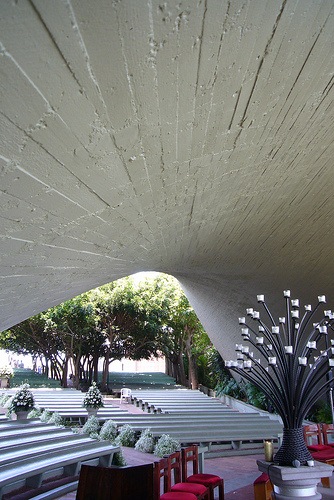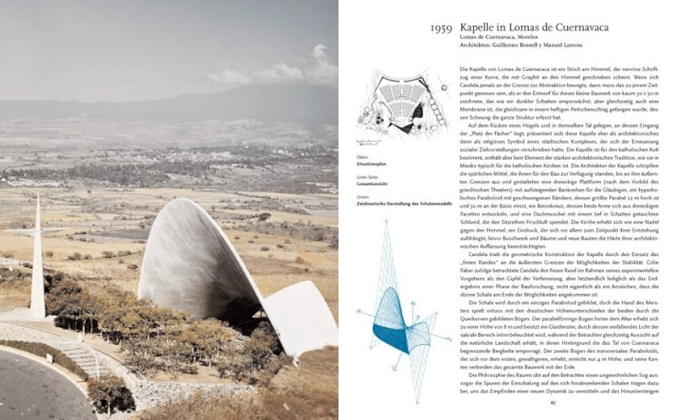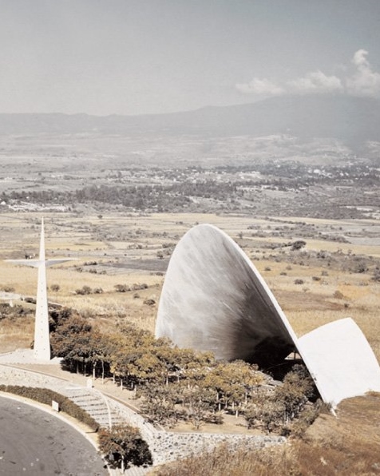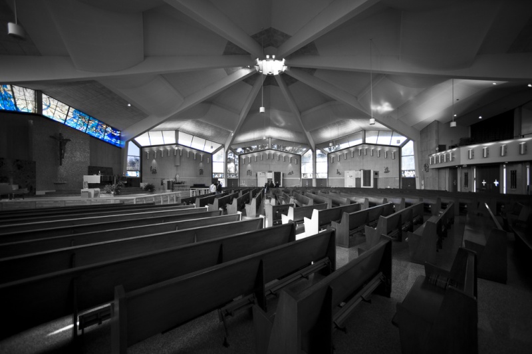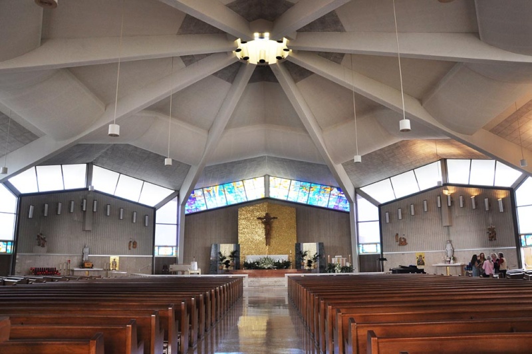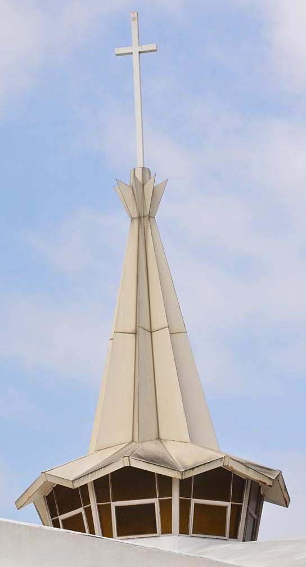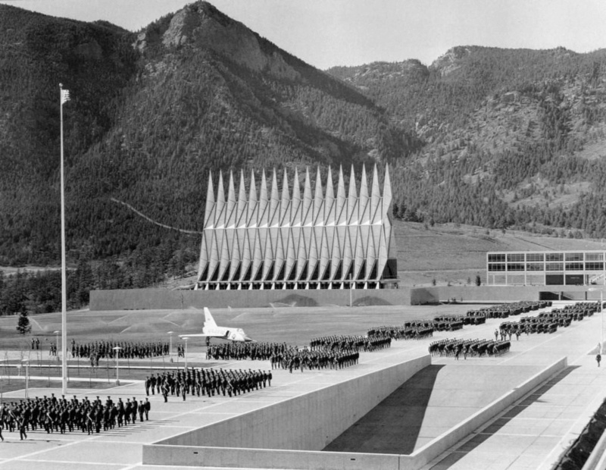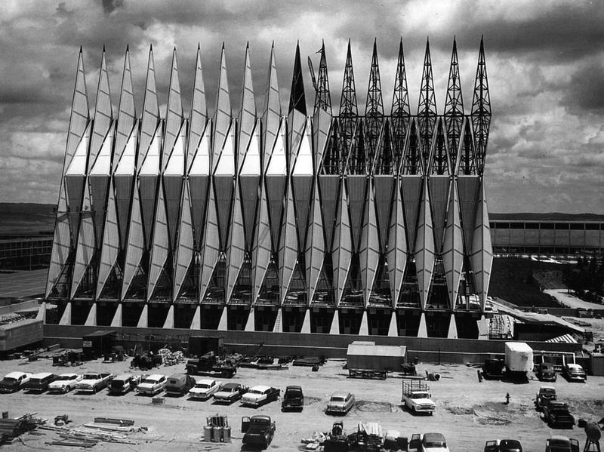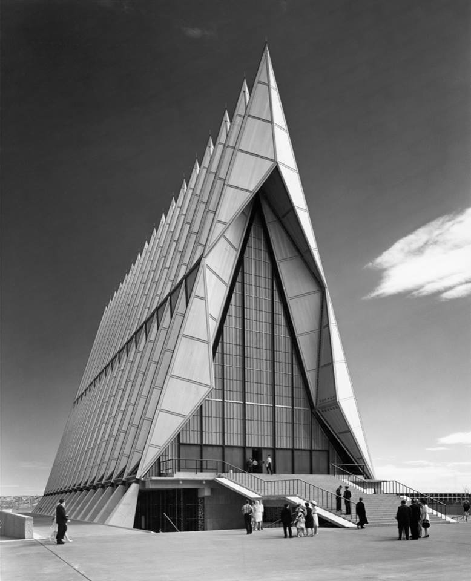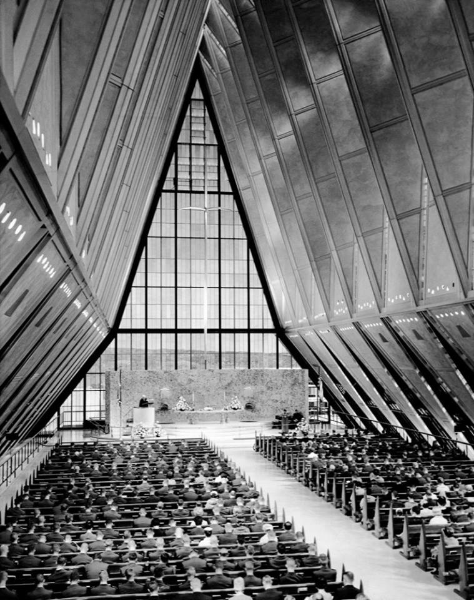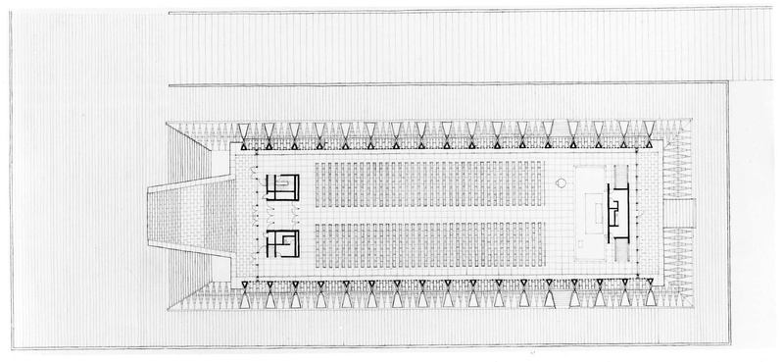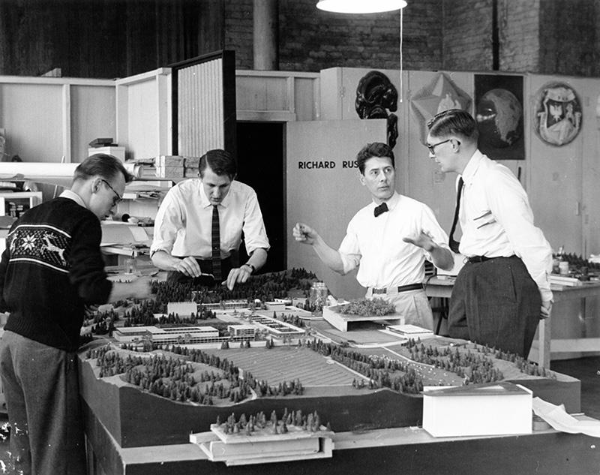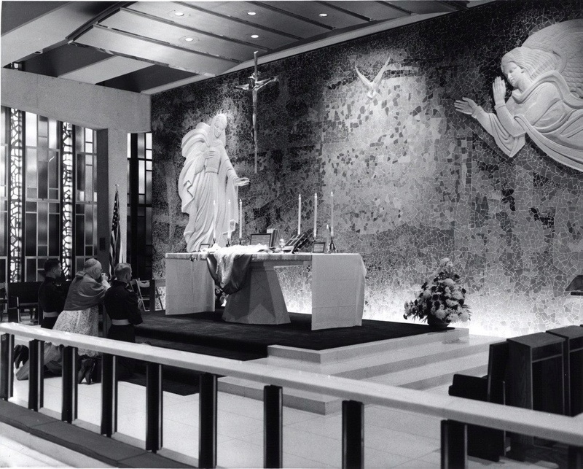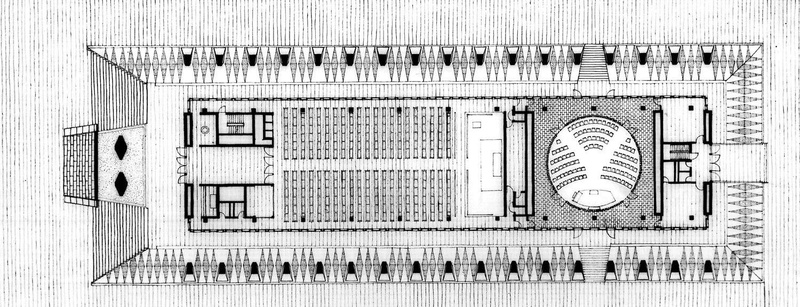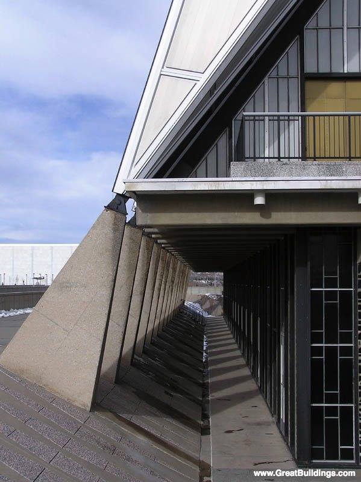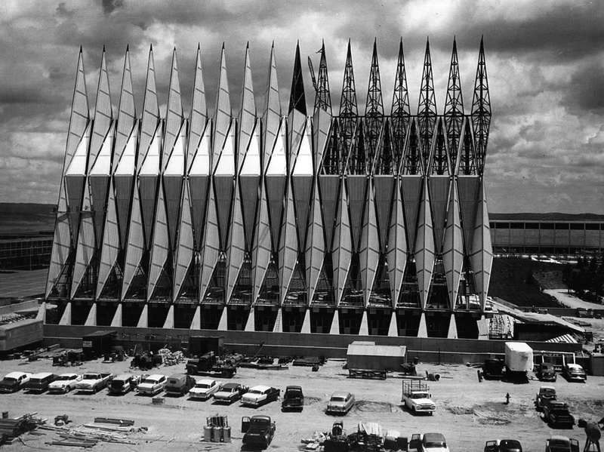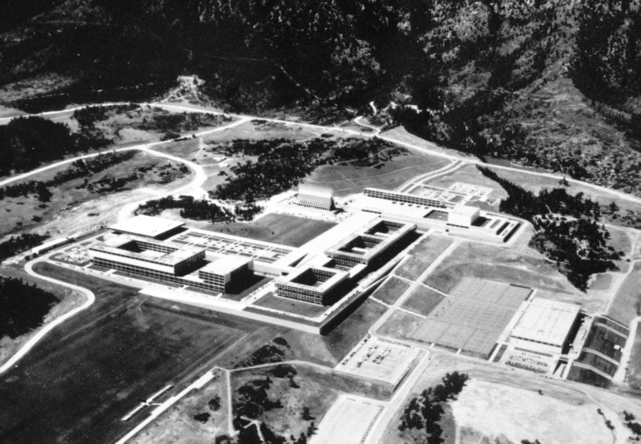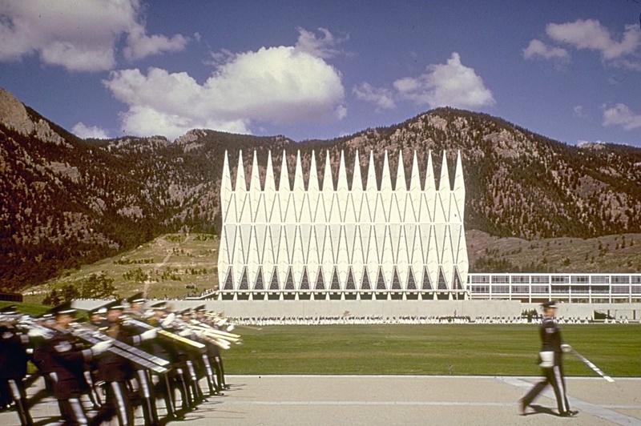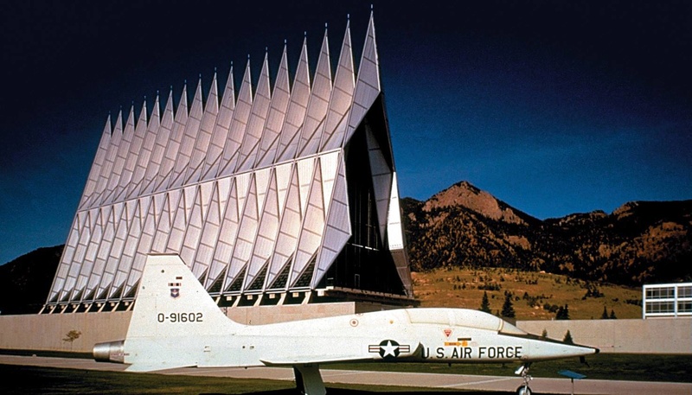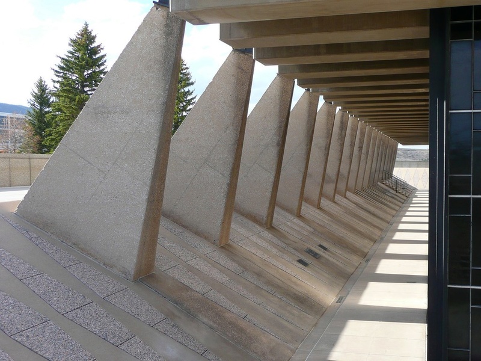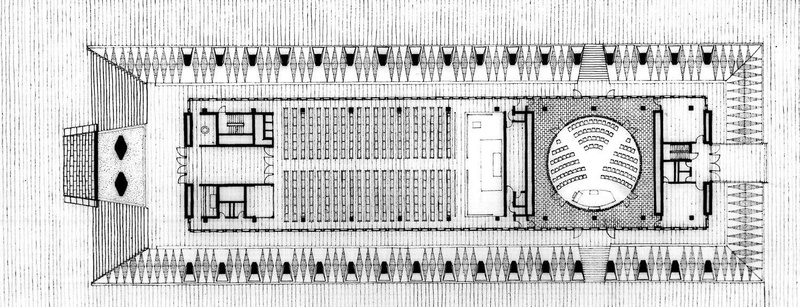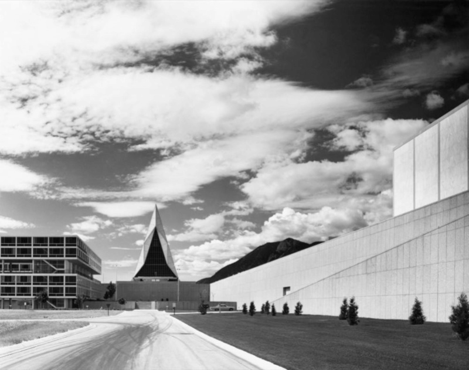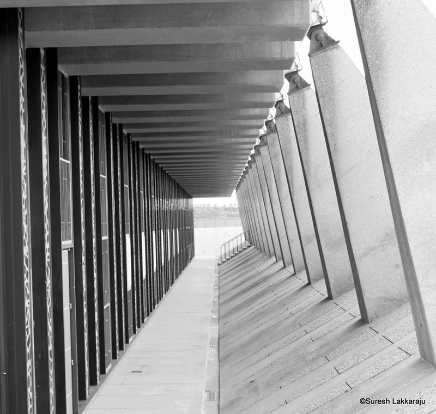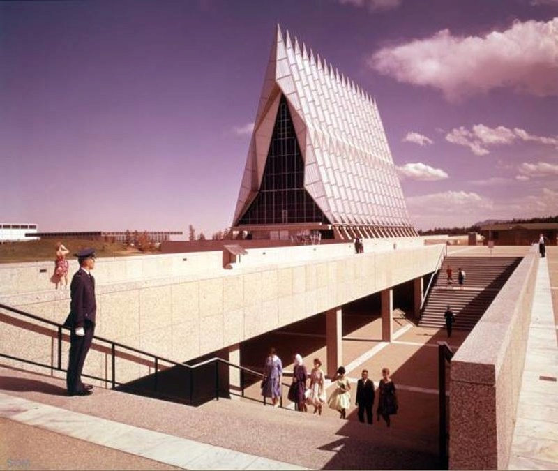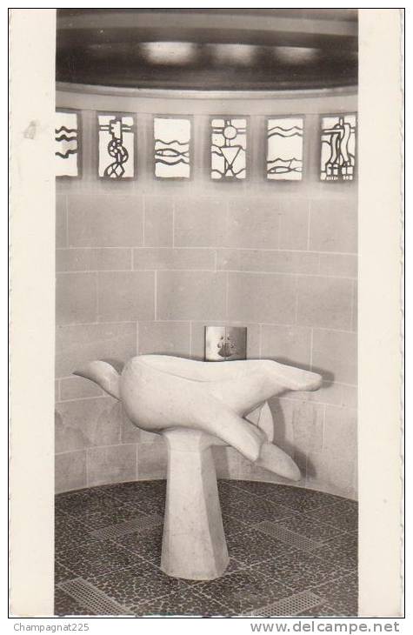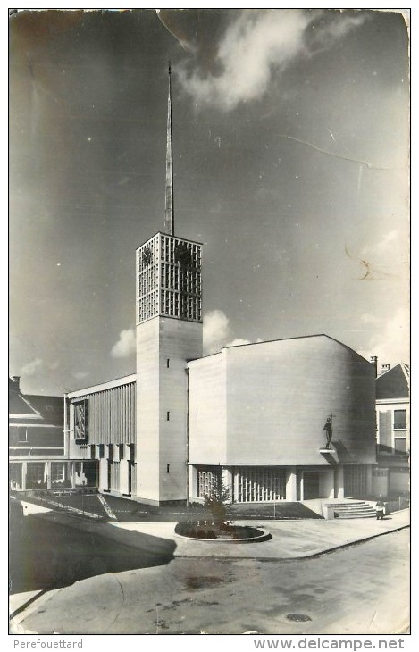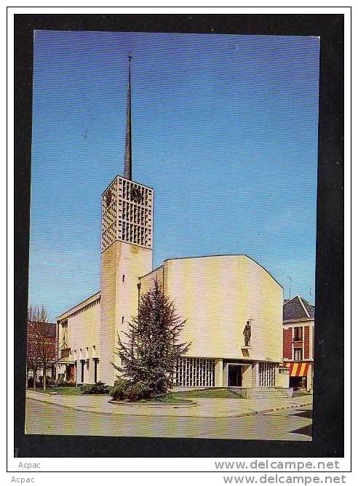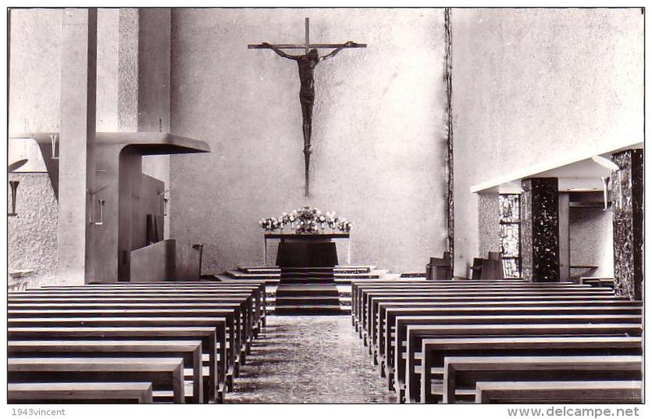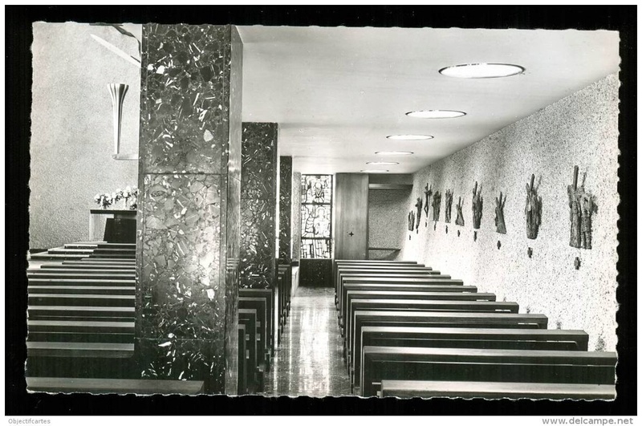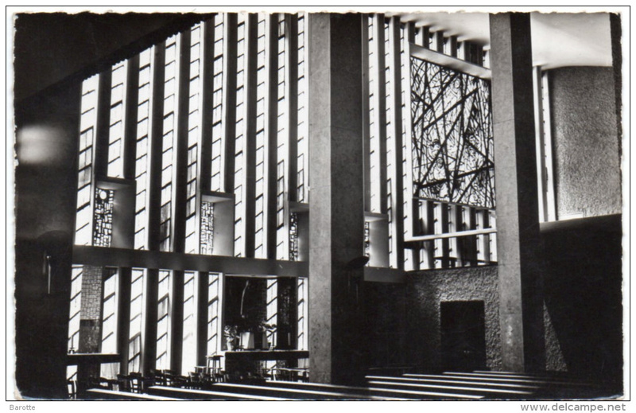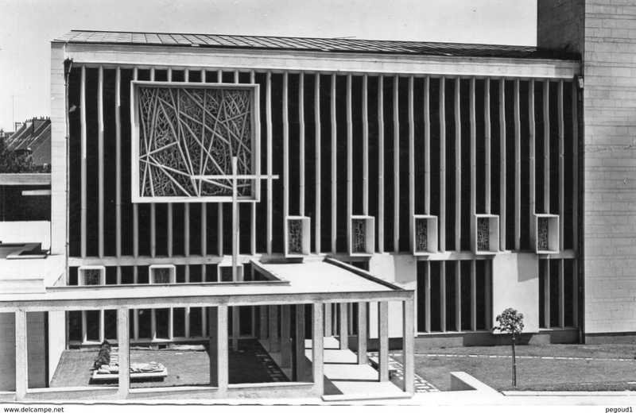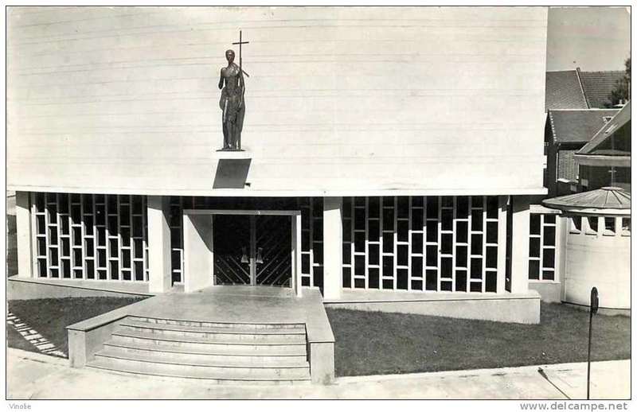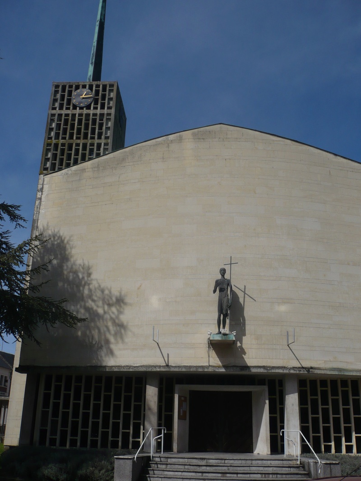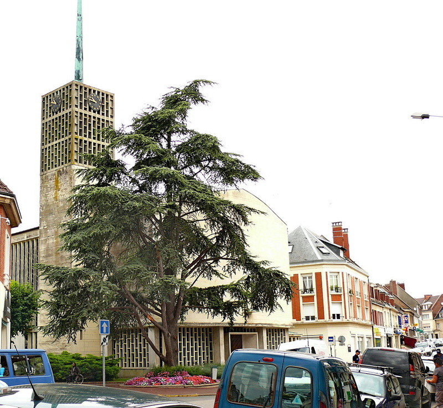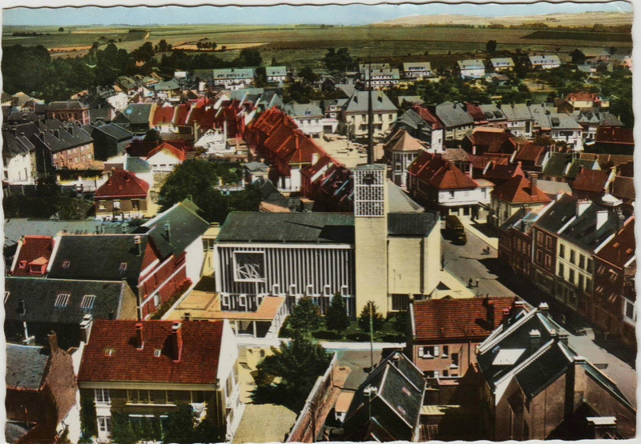Eglises et lieux de culte space age - Vintage Chapel and Church
Traditional Kustom Hot Rod and Vintage Culture and design :: Architecture: mid century modern, Googie, Art deco :: Church, Chappel (eglises et lieux de culte) mid century modern, googie art deco 1940 -1950 - 1960
Page 1 sur 1
 Eglises et lieux de culte space age - Vintage Chapel and Church
Eglises et lieux de culte space age - Vintage Chapel and Church
Dernière édition par Predicta le Sam 10 Sep - 14:33, édité 2 fois
_________________
We don't care the People Says , Rock 'n' roll is here to stay - Danny & the Juniors - 1958
 Re: Eglises et lieux de culte space age - Vintage Chapel and Church
Re: Eglises et lieux de culte space age - Vintage Chapel and Church
_________________
We don't care the People Says , Rock 'n' roll is here to stay - Danny & the Juniors - 1958
 Re: Eglises et lieux de culte space age - Vintage Chapel and Church
Re: Eglises et lieux de culte space age - Vintage Chapel and Church
_________________
We don't care the People Says , Rock 'n' roll is here to stay - Danny & the Juniors - 1958
 Re: Eglises et lieux de culte space age - Vintage Chapel and Church
Re: Eglises et lieux de culte space age - Vintage Chapel and Church

The devotion to Our Lady of the Snows was first introduced to the Midwest in 1941 by the Missionary Oblates of Mary Immaculate. In April of 1943, the perpetual novena to Our Lady of the Snows was begun. The first Solemn Outdoor Novena was held in 1951, the final day being celebrated on August 5, the Feast of Our Lady of the Snows. The Novena became an annual event which soon attracted thousands each year. In the summer of 1958, work on the permanent Shrine on the bluffs overlooking the Mississippi River Valley began. Emmet Layton was the landscape architect for the site; I haven't found who was the architect yet.
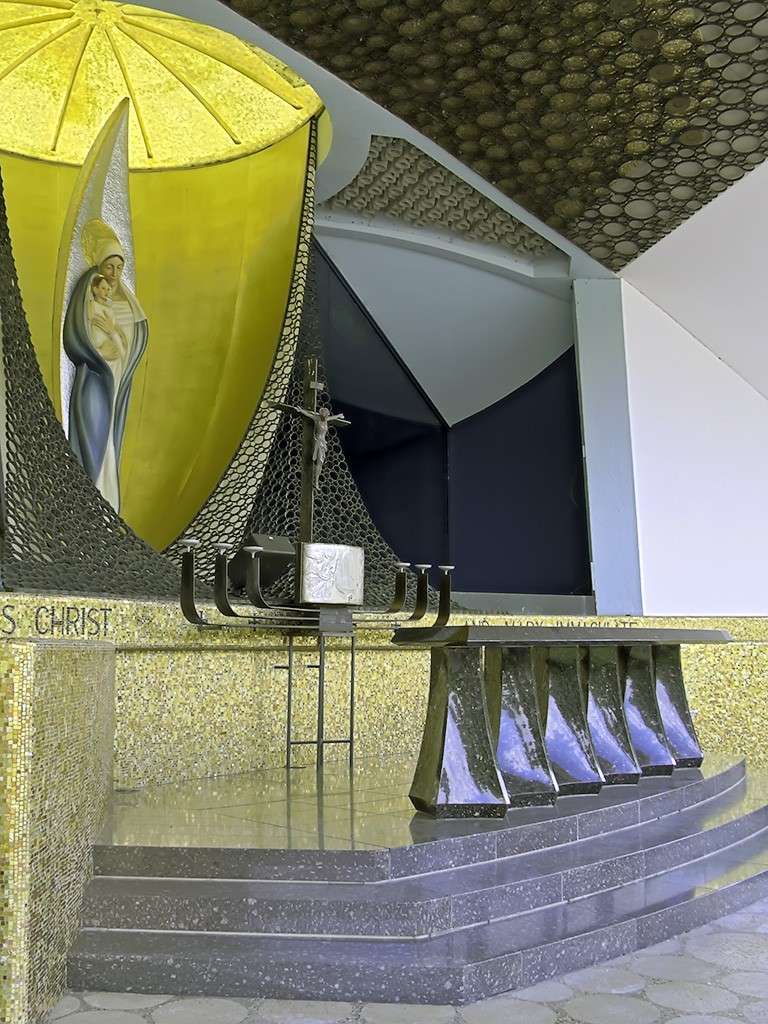
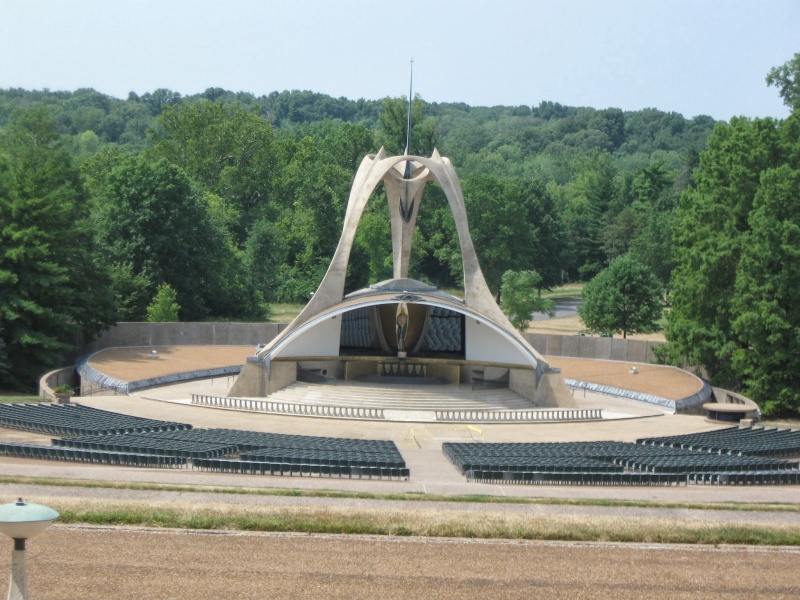
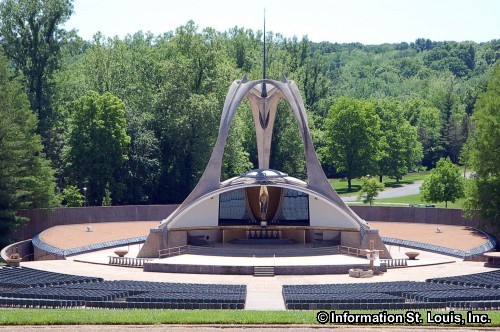
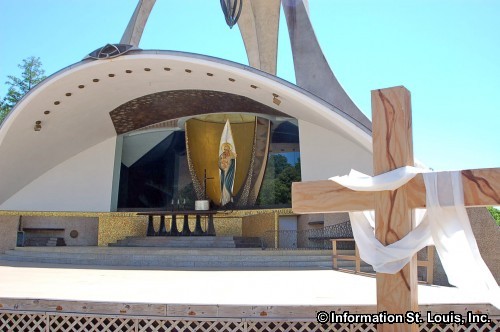
_________________
We don't care the People Says , Rock 'n' roll is here to stay - Danny & the Juniors - 1958
 Re: Eglises et lieux de culte space age - Vintage Chapel and Church
Re: Eglises et lieux de culte space age - Vintage Chapel and Church
I just stumbled on this amazing church in Alma Michigan. The architect was William Wesley Peters, Frank Lloyd Wright's first apprentice. It was built in 1969. I went into the sanctuary which is amazing, but couldn't get decent pictures because the lights were off. It definitely needs some restoration.

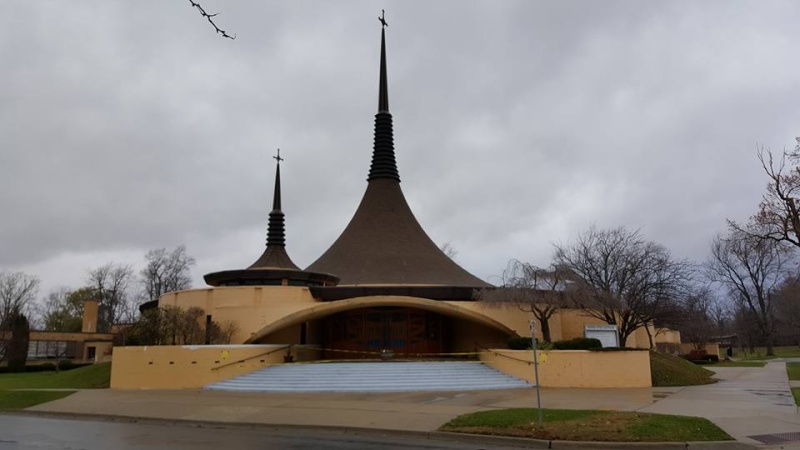
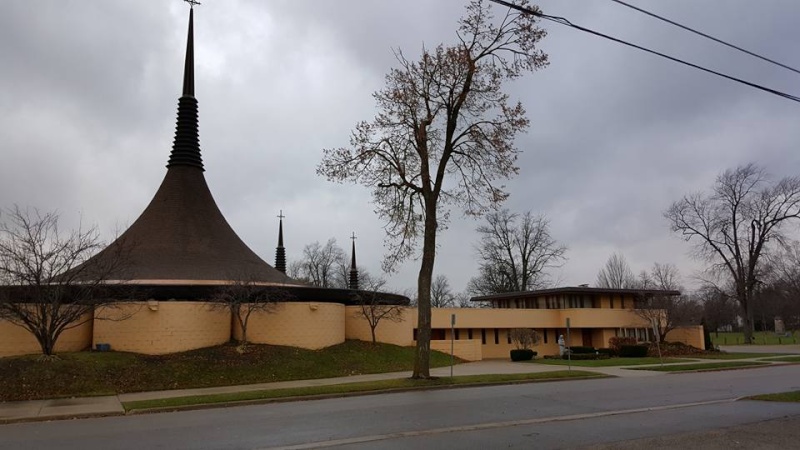
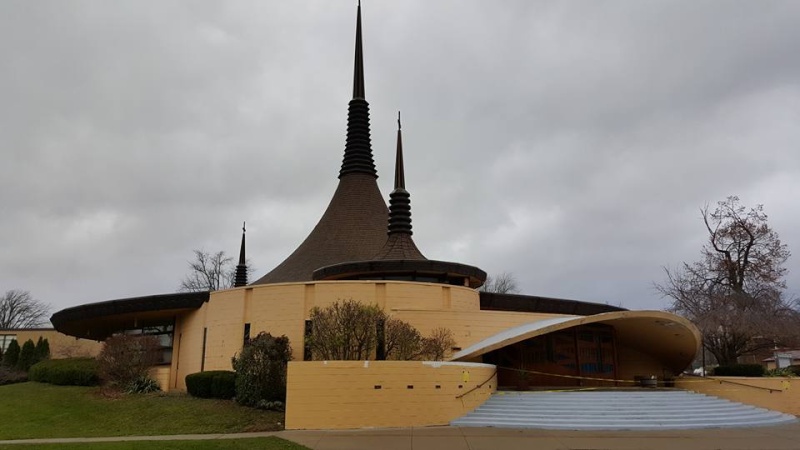
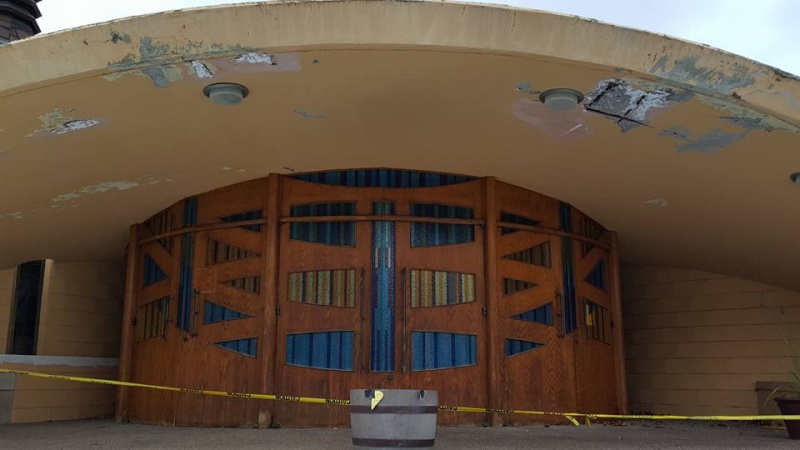







_________________
We don't care the People Says , Rock 'n' roll is here to stay - Danny & the Juniors - 1958
 Re: Eglises et lieux de culte space age - Vintage Chapel and Church
Re: Eglises et lieux de culte space age - Vintage Chapel and Church
_________________
We don't care the People Says , Rock 'n' roll is here to stay - Danny & the Juniors - 1958
 Asbury Church the “crown” and the “cupcake chapel,” this little puff-pastry of a church on Indian School Road
Asbury Church the “crown” and the “cupcake chapel,” this little puff-pastry of a church on Indian School Road
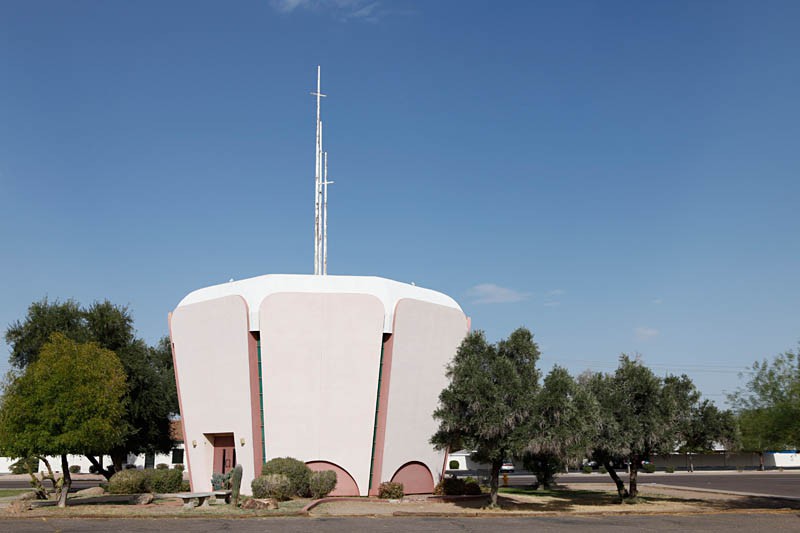
Variously known as the “crown” and the “cupcake chapel,” this little puff-pastry of a church on Indian School Road and 15th Avenue has inspired bemused looks and drive-by double-takes since its first service in 1967. Architect Mel Ensign reportedly based its snack-cake design on the Old Testament “Rose of Sharon” pseudonym for Christ. “The crosses on top are life-giving stamens and pistils,” Ensign wrote. “The [chapel] is a seed-pod where life is regenerated.” Ensign’s notes also indicate that the chapel “represents a crown for kinship with Jesus.” Pastor Stephen Govett evinces a certain fondness for the tiny, 74-person chapel, which gets less use than the larger “sanctuary” church next door. “We use it for special services and nighttime services,” he says. “We’ve had a couple of weddings there.” In keeping with the gay-friendly ministry’s non-patriarchal gestalt, both the cupcake chapel and the sanctuary hold services in-the-round.

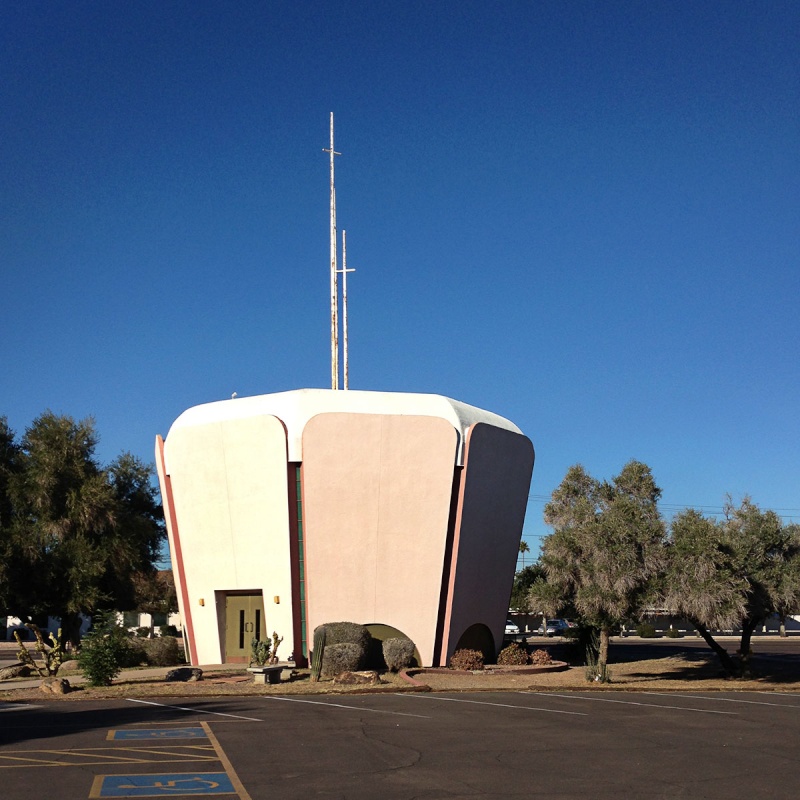
_________________
We don't care the People Says , Rock 'n' roll is here to stay - Danny & the Juniors - 1958
 St. John's Abbey Church. Located in Collegeville
St. John's Abbey Church. Located in Collegeville
_________________
We don't care the People Says , Rock 'n' roll is here to stay - Danny & the Juniors - 1958
 Re: Eglises et lieux de culte space age - Vintage Chapel and Church
Re: Eglises et lieux de culte space age - Vintage Chapel and Church
_________________
We don't care the People Says , Rock 'n' roll is here to stay - Danny & the Juniors - 1958
 Félix Candela (1910-1997) Church of Our Lady of the Miraculous Medal, Mexico City 1955
Félix Candela (1910-1997) Church of Our Lady of the Miraculous Medal, Mexico City 1955
Candela designed and built the Iglesia de la Medalla Milagrosa, or Our Lady of the Miraculous Medal Church, between 1953 and 1955.1 Located in Narvarte, Mexico City, it was surrounded primarily by low residential buildings, including the residence of the priest.2 The church committee responsible for the building initially favored a traditional form, reminiscent of Gothic cathedrals.3 Candela, however, reinterpreted Gothic by using the hyperbolic paraboloid form to minimize material over a large space––one defining ideal of Gothic. The committee did not realize that the design was not traditional until construction had already started.4
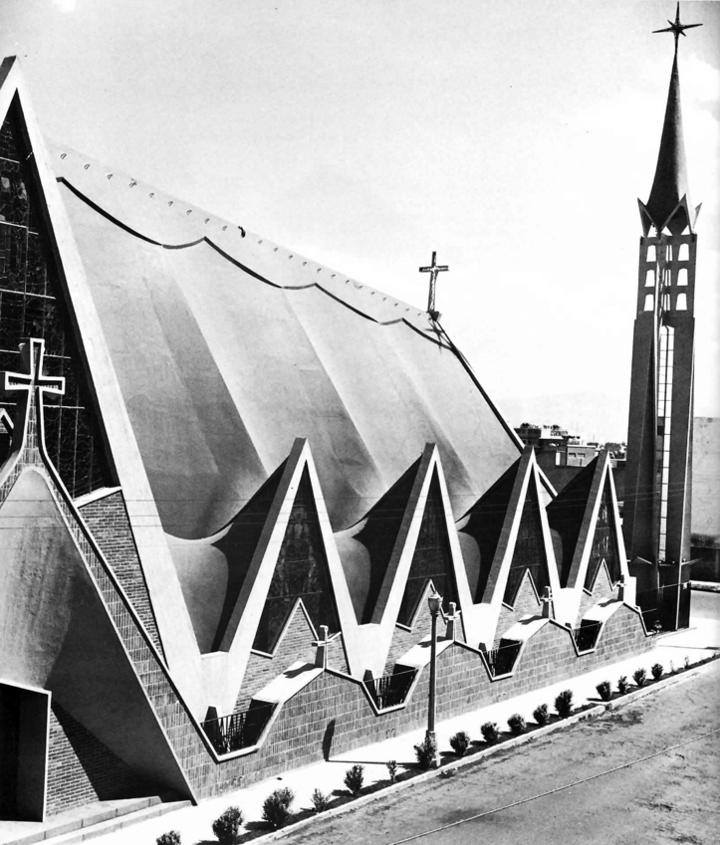
One exciting aspect of Milagrosa is Candela’s design process of each bay (see the diagram of his design concept). He started with an asymmetrical umbrella, tilted it so that the short side rested on the ground, and then pulled up the middle of the short side to form a pointed triangle that we will refer to as a half-bay. By placing two of these forms back to back, Candela formed one full bay and then he designed the nave of the church through four of these bays.
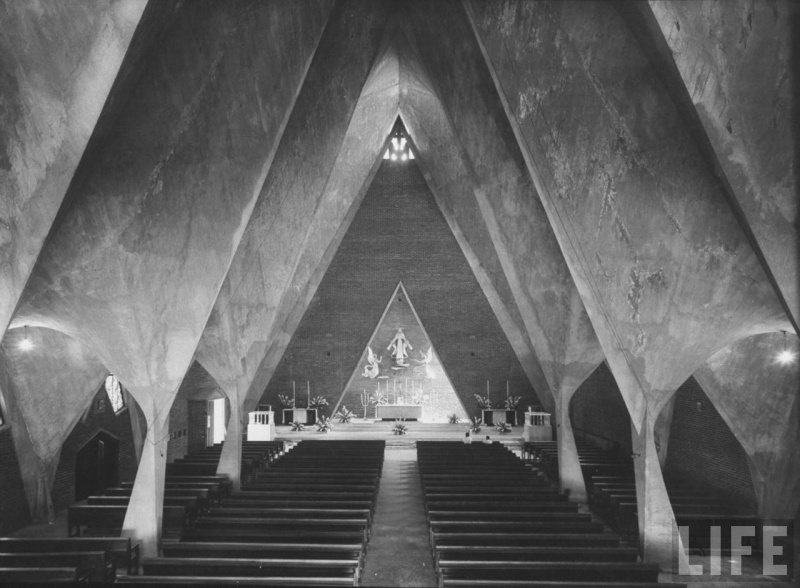
Candela was especially struck by the opportunity to design a church, because its single floor, great height, and particular function provided him with the chance to create “something transcendent."5 He commented: “Religious architecture is generally about buildings of only one floor and great height, whose function, very simply, is perfectly defined beforehand, and the structure is the predominant element of its composition."6 The interior of Milagrosa is the most striking part of the church because Candela insisted that while the exterior of a church is primarily for inviting people in, the interior is the key expressive feature of the building. He noted that “it’s about attaining an expressive interior space, a surrounding sculpture that one admires from the inside. But this sculpture cannot be capricious and arbitrary, since one has to respond to the external laws of structural equilibrium."7
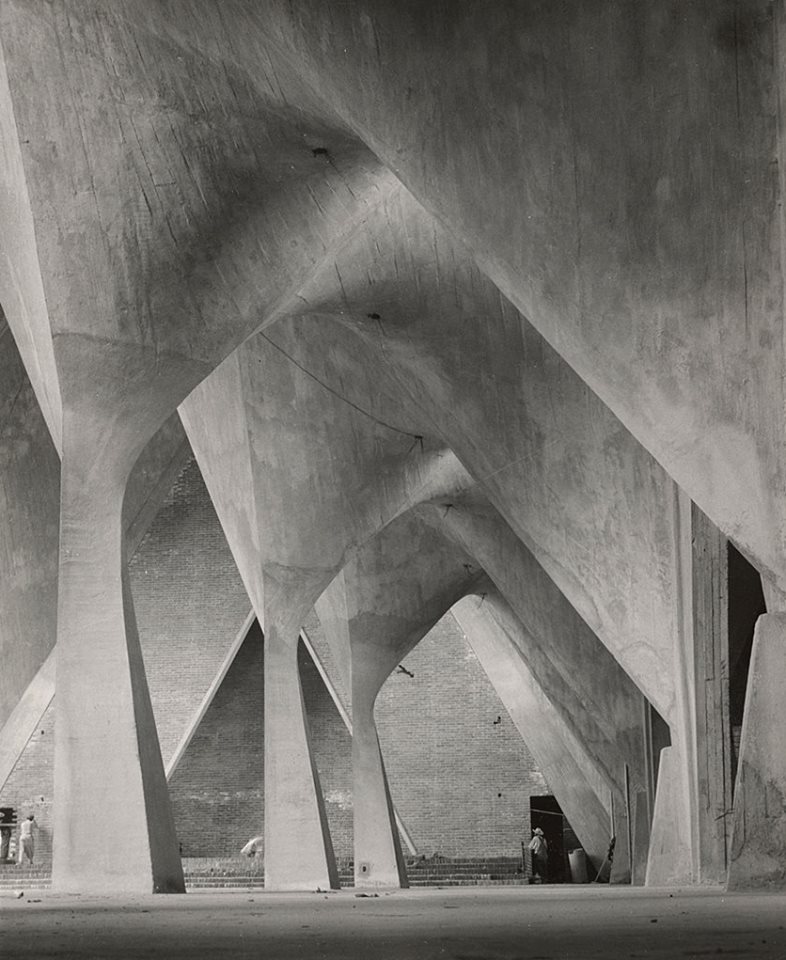
Candel used a similar construction procedure to his other structures for Milagrosa, including the use of inverted umbrellas as the foundation for his forms. However, the formwork for Milagrosa differs somewhat from that of Candela’s other shells. When hyperbolic paraboloids are designed with small warping, the form boards can provide adequate curvature so that straight boards can be used. For Milagrosa the warping is too large for such construction so Candela used parallel boards 1.27 centimeters (½ inch) thick with wedges between them.8 The wedges can be seen in a close-up of the formwork. Candela used a thickness of 4 centimeters (1½ inch) on many of his shells, including Milagrosa.9 The construction of Milagrosa was completed in ten months, though all drawings and office work were completed in just two weeks.10 The structure encloses 1,533 square meters (16,500 square feet) and cost a total of $41,100 or $26.8 per square meter ($2.52 per square foot).11
1. Most Mexicans refer to this church as Iglesia de la Medalla Milagrosa (Our Lady of the Miraculous Medal Church), but it also appears as Iglesia de la Virgen Milagrosa (Church of our Miraculous Lady) in Colin Faber, Candela: The Shell Builder (New York, 1963) and in Félix Candela, “Iglesia de la Virgen Milagrosa,” Informes de la Construcción (Instituto Tecnico de la Construcción y del Cemento) (December 1956): [n.p.]
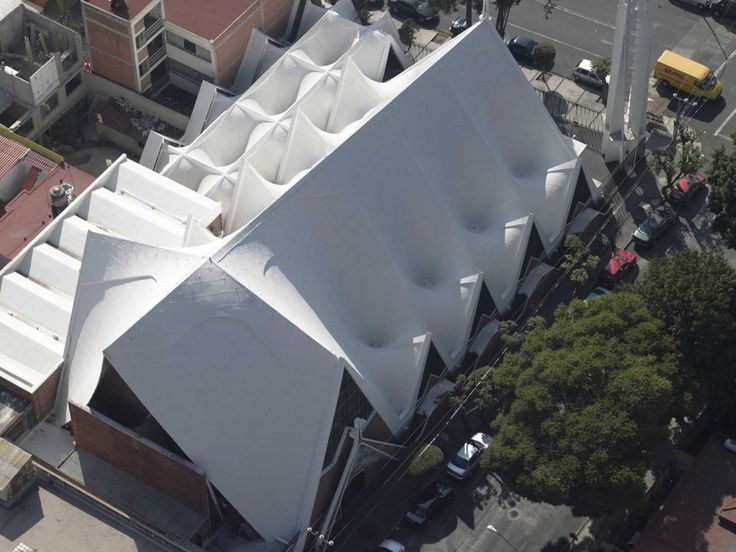
2. J. Tomlow, “Ich Zähle nur auf meine Zahlen” (November 1991), interview with Felix Candela, Deutsche Bauzeitung (August 1992): 72, trans. D. Billington; T. Creighton, ed., “Work of Felix Candela,” Progressive Architecture 36 (July 1955): 108.
http://artmuseum.princeton.edu/legacy-projects/Candela/milagrosa.html
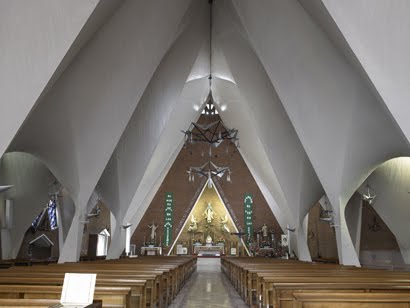
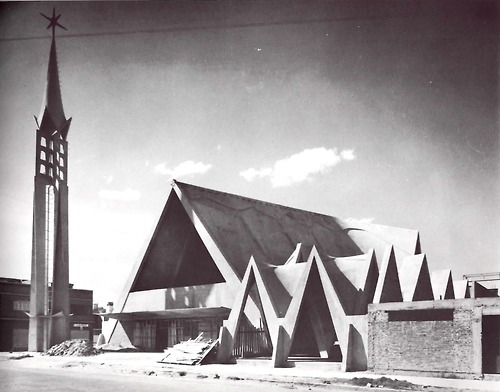

One exciting aspect of Milagrosa is Candela’s design process of each bay (see the diagram of his design concept). He started with an asymmetrical umbrella, tilted it so that the short side rested on the ground, and then pulled up the middle of the short side to form a pointed triangle that we will refer to as a half-bay. By placing two of these forms back to back, Candela formed one full bay and then he designed the nave of the church through four of these bays.

Candela was especially struck by the opportunity to design a church, because its single floor, great height, and particular function provided him with the chance to create “something transcendent."5 He commented: “Religious architecture is generally about buildings of only one floor and great height, whose function, very simply, is perfectly defined beforehand, and the structure is the predominant element of its composition."6 The interior of Milagrosa is the most striking part of the church because Candela insisted that while the exterior of a church is primarily for inviting people in, the interior is the key expressive feature of the building. He noted that “it’s about attaining an expressive interior space, a surrounding sculpture that one admires from the inside. But this sculpture cannot be capricious and arbitrary, since one has to respond to the external laws of structural equilibrium."7

Candel used a similar construction procedure to his other structures for Milagrosa, including the use of inverted umbrellas as the foundation for his forms. However, the formwork for Milagrosa differs somewhat from that of Candela’s other shells. When hyperbolic paraboloids are designed with small warping, the form boards can provide adequate curvature so that straight boards can be used. For Milagrosa the warping is too large for such construction so Candela used parallel boards 1.27 centimeters (½ inch) thick with wedges between them.8 The wedges can be seen in a close-up of the formwork. Candela used a thickness of 4 centimeters (1½ inch) on many of his shells, including Milagrosa.9 The construction of Milagrosa was completed in ten months, though all drawings and office work were completed in just two weeks.10 The structure encloses 1,533 square meters (16,500 square feet) and cost a total of $41,100 or $26.8 per square meter ($2.52 per square foot).11
1. Most Mexicans refer to this church as Iglesia de la Medalla Milagrosa (Our Lady of the Miraculous Medal Church), but it also appears as Iglesia de la Virgen Milagrosa (Church of our Miraculous Lady) in Colin Faber, Candela: The Shell Builder (New York, 1963) and in Félix Candela, “Iglesia de la Virgen Milagrosa,” Informes de la Construcción (Instituto Tecnico de la Construcción y del Cemento) (December 1956): [n.p.]

2. J. Tomlow, “Ich Zähle nur auf meine Zahlen” (November 1991), interview with Felix Candela, Deutsche Bauzeitung (August 1992): 72, trans. D. Billington; T. Creighton, ed., “Work of Felix Candela,” Progressive Architecture 36 (July 1955): 108.
http://artmuseum.princeton.edu/legacy-projects/Candela/milagrosa.html


_________________
We don't care the People Says , Rock 'n' roll is here to stay - Danny & the Juniors - 1958
 Félix Candela (1910-1997) Chapel Lomas de Cuernavaca, Mexico 1959
Félix Candela (1910-1997) Chapel Lomas de Cuernavaca, Mexico 1959
A serene plateau outside Cuernavaca, Morelos presented Félix Candela with an idyllic setting for one of his greatest works, the Chapel Lomas de Cuernavaca (“hills of Cuernavaca”), built in 1958 and designed in collaboration with the architects Guillermo Rosell and Manuel Larrosa. The town of Cuernavaca has long served as a temperate retreat for the elite of Mexico , including both Montezuma and Cortés. The town center is home to a large colonial cathedral, whereas the new chapel high up outside of the center allowed Candela to envision a much more forward-looking structure for the much smaller building.
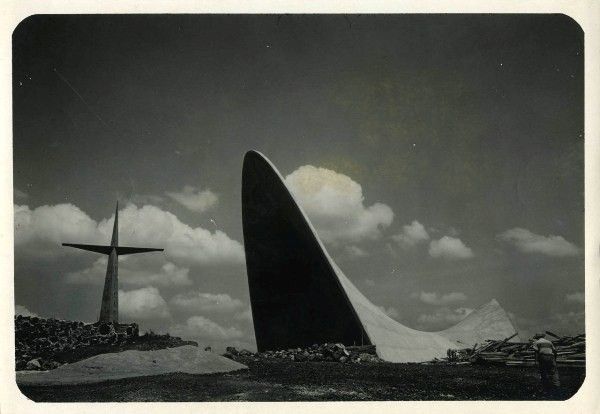
The chapel displays Candela's progression from structural experimentation to mastery of a form. It represents the culmination of his experiences with the saddle type of hyperbolic paraboloid, which began with the Cosmic Rays Laboratory in 1951 and progressed with his discovery of how to design a free edge, first attempted in the Bolsa de Valores in 1955. Whereas these earlier structures represented the tentative first steps of exploring the saddle shape, Candela stretched the possibilities dramatically at Cuernavaca . Unlike his previous saddles, the Cuernavaca Chapel is self-supporting and has the dramatic curvature, striking height, and visible thinness that represent the frontiers of the form.
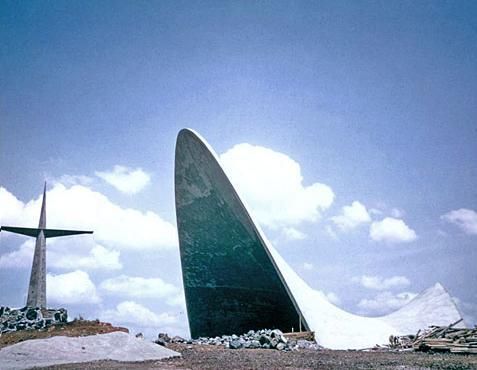
By exploring this frontier, Candela was attempting to transform mere architecture into structural art. Nothing was done for purely aesthetic effect; the choice of form was inextricably connected to its structural purpose. To accomplish this, Candela employed the geometric form of the hyperbolic paraboloid. Although its name suggests mathematical complexity, the saddle shape actually possesses the structural advantage of strength through double curvature and the economic advantage of construction through straight forms. Candela, with an architect's education and an engineer's technical understanding, considered himself first and foremost a builder. His commissions were for their construction. A structure that was not constructed soundly, capably, and economically could not be considered successful by Candela.

Candela was able to build most of the structure out of concrete that is only 4 centimeters (1 1/2 inches) thick, however at the chapel sides where the structure connects to the foundation, the shell forces are concentrated, so Candela thickened it sufficiently to reduce the stress in the structure. The open ends of the chapel, meanwhile, rise dramatically, up to a height of 21 meters (70 feet) at the taller end. The curvature at the middle of the structure elegantly frames the front of the chapel while outlines in the concrete on the underside indicate the straight formwork used in construction.
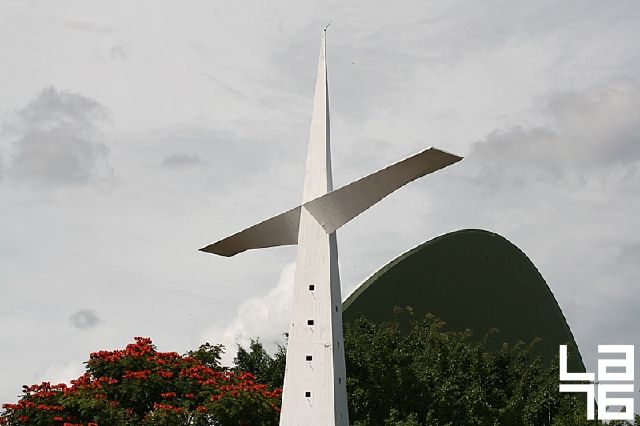
By the time of his design for the Cuernavaca Chapel, Candela had gained a full understanding of the possibilities inherent in saddle-type hyperbolic paraboloids. The chapel displays how proficient Candela had become in manipulating the saddle-shaped hyperbolic paraboloid, which he was able to form into a singularly beautiful, efficient structure that could be built with reasonable economy. The structure today ranks as one of his most accomplished.
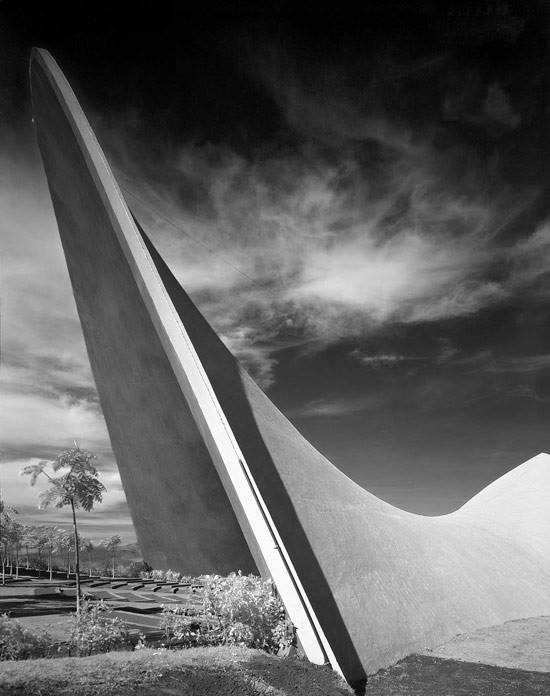
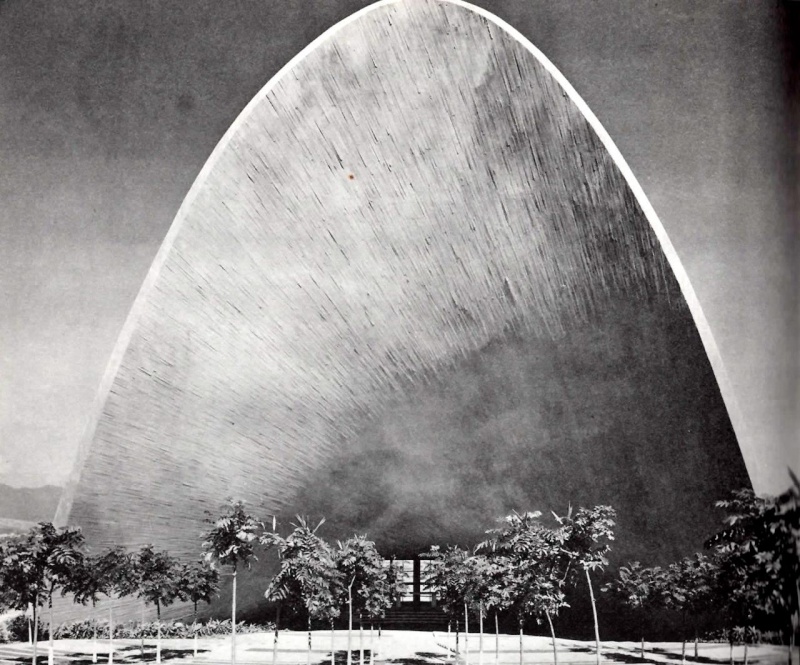

The chapel displays Candela's progression from structural experimentation to mastery of a form. It represents the culmination of his experiences with the saddle type of hyperbolic paraboloid, which began with the Cosmic Rays Laboratory in 1951 and progressed with his discovery of how to design a free edge, first attempted in the Bolsa de Valores in 1955. Whereas these earlier structures represented the tentative first steps of exploring the saddle shape, Candela stretched the possibilities dramatically at Cuernavaca . Unlike his previous saddles, the Cuernavaca Chapel is self-supporting and has the dramatic curvature, striking height, and visible thinness that represent the frontiers of the form.

By exploring this frontier, Candela was attempting to transform mere architecture into structural art. Nothing was done for purely aesthetic effect; the choice of form was inextricably connected to its structural purpose. To accomplish this, Candela employed the geometric form of the hyperbolic paraboloid. Although its name suggests mathematical complexity, the saddle shape actually possesses the structural advantage of strength through double curvature and the economic advantage of construction through straight forms. Candela, with an architect's education and an engineer's technical understanding, considered himself first and foremost a builder. His commissions were for their construction. A structure that was not constructed soundly, capably, and economically could not be considered successful by Candela.

Candela was able to build most of the structure out of concrete that is only 4 centimeters (1 1/2 inches) thick, however at the chapel sides where the structure connects to the foundation, the shell forces are concentrated, so Candela thickened it sufficiently to reduce the stress in the structure. The open ends of the chapel, meanwhile, rise dramatically, up to a height of 21 meters (70 feet) at the taller end. The curvature at the middle of the structure elegantly frames the front of the chapel while outlines in the concrete on the underside indicate the straight formwork used in construction.

By the time of his design for the Cuernavaca Chapel, Candela had gained a full understanding of the possibilities inherent in saddle-type hyperbolic paraboloids. The chapel displays how proficient Candela had become in manipulating the saddle-shaped hyperbolic paraboloid, which he was able to form into a singularly beautiful, efficient structure that could be built with reasonable economy. The structure today ranks as one of his most accomplished.


_________________
We don't care the People Says , Rock 'n' roll is here to stay - Danny & the Juniors - 1958
 Re: Eglises et lieux de culte space age - Vintage Chapel and Church
Re: Eglises et lieux de culte space age - Vintage Chapel and Church
_________________
We don't care the People Says , Rock 'n' roll is here to stay - Danny & the Juniors - 1958
 Re: Eglises et lieux de culte space age - Vintage Chapel and Church
Re: Eglises et lieux de culte space age - Vintage Chapel and Church
_________________
We don't care the People Says , Rock 'n' roll is here to stay - Danny & the Juniors - 1958
 St. Jerome - Los Angeles
St. Jerome - Los Angeles
_________________
We don't care the People Says , Rock 'n' roll is here to stay - Danny & the Juniors - 1958
 Re: Eglises et lieux de culte space age - Vintage Chapel and Church
Re: Eglises et lieux de culte space age - Vintage Chapel and Church
_________________
We don't care the People Says , Rock 'n' roll is here to stay - Danny & the Juniors - 1958
 Re: Eglises et lieux de culte space age - Vintage Chapel and Church
Re: Eglises et lieux de culte space age - Vintage Chapel and Church
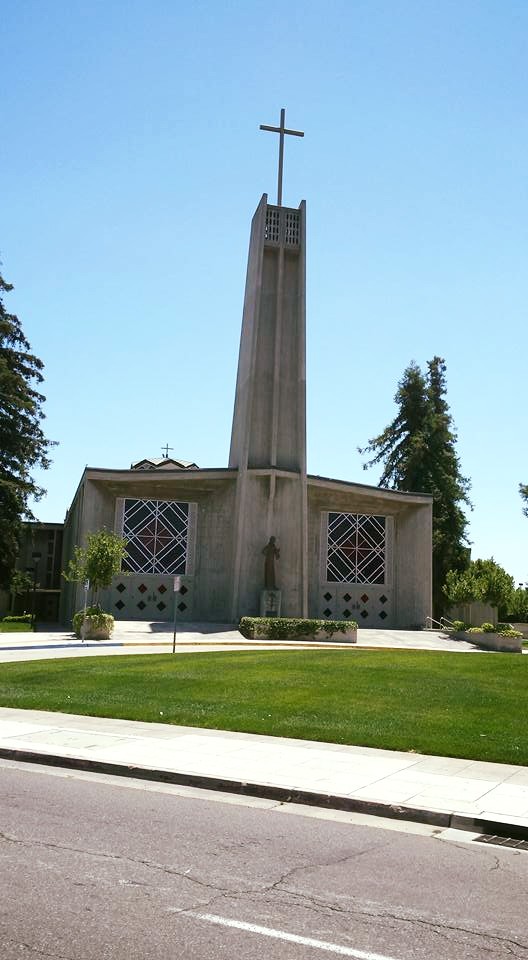
This church in Fresno is St Anthony's. Really impressive. In the Fig Garden area, home to countless MCM era homes and buildings. The intersection here hasn't really changed in about 50
The St. Anthony of Padua Catholic Church was built from 1957-1959.years I would guess.
http://www.roadarch.com/modarch/cachurch.html

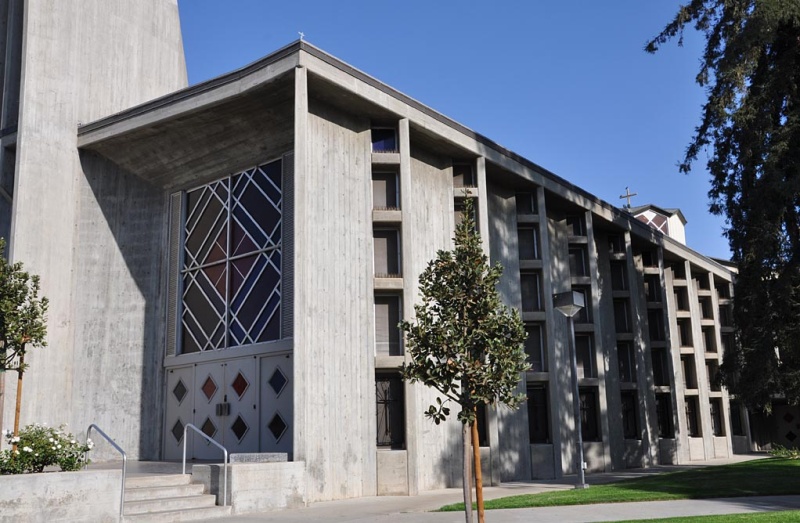
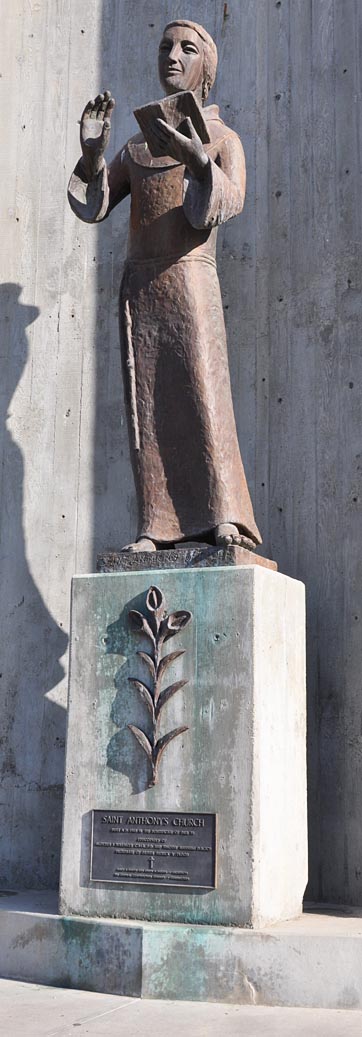
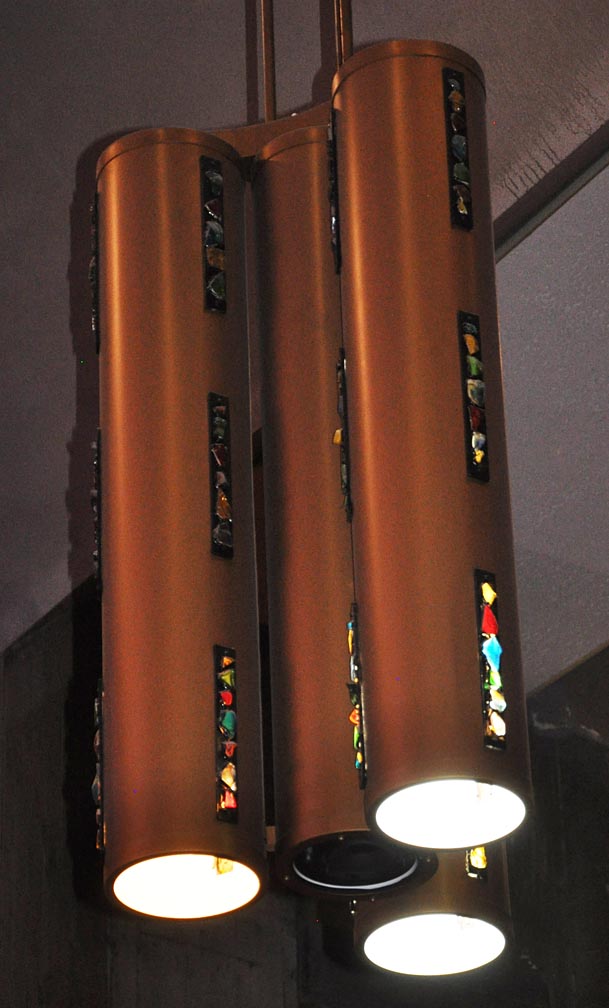

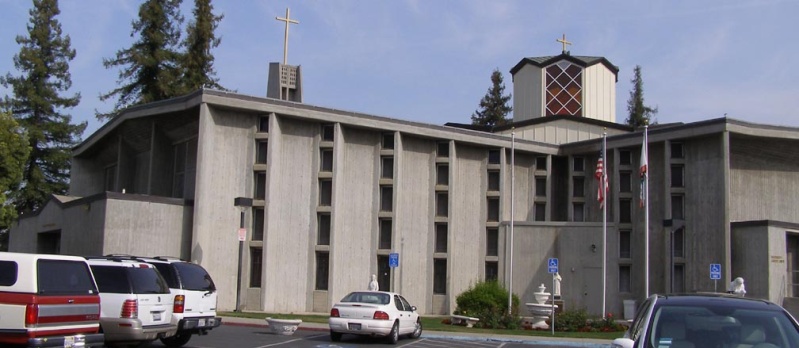
_________________
We don't care the People Says , Rock 'n' roll is here to stay - Danny & the Juniors - 1958
 United States Air Force Academy Cadet Chapel - Colorado Springs
United States Air Force Academy Cadet Chapel - Colorado Springs
_________________
We don't care the People Says , Rock 'n' roll is here to stay - Danny & the Juniors - 1958
 Re: Eglises et lieux de culte space age - Vintage Chapel and Church
Re: Eglises et lieux de culte space age - Vintage Chapel and Church
_________________
We don't care the People Says , Rock 'n' roll is here to stay - Danny & the Juniors - 1958
 Re: Eglises et lieux de culte space age - Vintage Chapel and Church
Re: Eglises et lieux de culte space age - Vintage Chapel and Church
_________________
We don't care the People Says , Rock 'n' roll is here to stay - Danny & the Juniors - 1958
 Re: Eglises et lieux de culte space age - Vintage Chapel and Church
Re: Eglises et lieux de culte space age - Vintage Chapel and Church
_________________
We don't care the People Says , Rock 'n' roll is here to stay - Danny & the Juniors - 1958
 Re: Eglises et lieux de culte space age - Vintage Chapel and Church
Re: Eglises et lieux de culte space age - Vintage Chapel and Church
_________________
We don't care the People Says , Rock 'n' roll is here to stay - Danny & the Juniors - 1958
 Eglise Saint Jean Baptiste Breteuil sur Noye (60 - Oise)
Eglise Saint Jean Baptiste Breteuil sur Noye (60 - Oise)
_________________
We don't care the People Says , Rock 'n' roll is here to stay - Danny & the Juniors - 1958
 Re: Eglises et lieux de culte space age - Vintage Chapel and Church
Re: Eglises et lieux de culte space age - Vintage Chapel and Church
_________________
We don't care the People Says , Rock 'n' roll is here to stay - Danny & the Juniors - 1958
 Re: Eglises et lieux de culte space age - Vintage Chapel and Church
Re: Eglises et lieux de culte space age - Vintage Chapel and Church
_________________
We don't care the People Says , Rock 'n' roll is here to stay - Danny & the Juniors - 1958
 Sujets similaires
Sujets similaires» Asbury Church the “crown” and the “cupcake chapel,”Indian School Road - Architect Mel Ensign
» Vintage Friction Toy Space Explorer X-30 1950's
» 1970's SHARP 5p - 12 s - vintage TV orange Space Age Design
» Atomic Design and retro futurism
» Space Gun MF 227 - Pistolet laser jouet vintage 50s 60s made in china tin toys
» Vintage Friction Toy Space Explorer X-30 1950's
» 1970's SHARP 5p - 12 s - vintage TV orange Space Age Design
» Atomic Design and retro futurism
» Space Gun MF 227 - Pistolet laser jouet vintage 50s 60s made in china tin toys
Traditional Kustom Hot Rod and Vintage Culture and design :: Architecture: mid century modern, Googie, Art deco :: Church, Chappel (eglises et lieux de culte) mid century modern, googie art deco 1940 -1950 - 1960
Page 1 sur 1
Permission de ce forum:
Vous ne pouvez pas répondre aux sujets dans ce forum
 Connexion
Connexion

