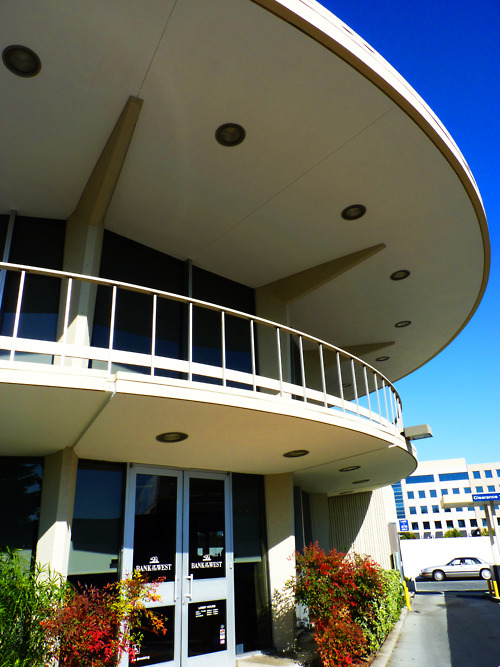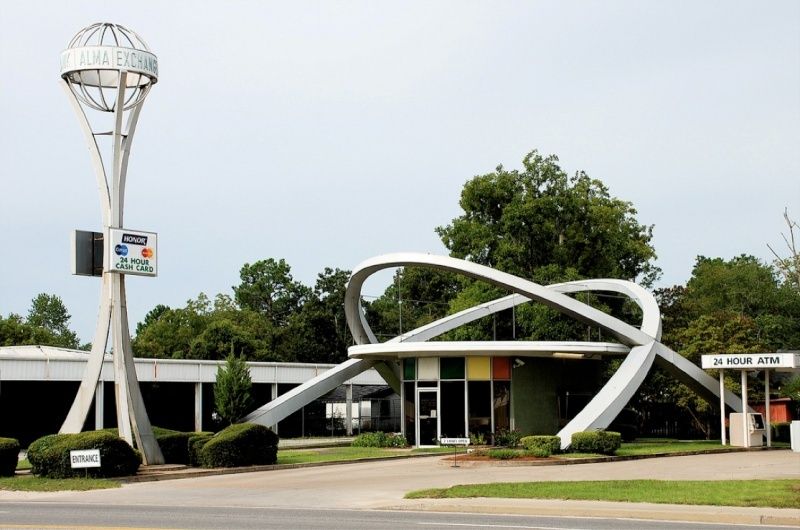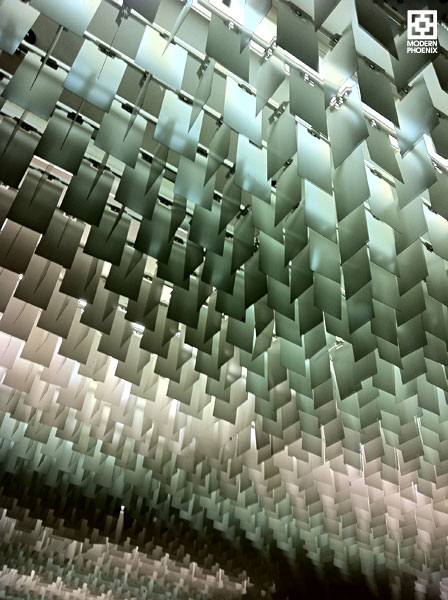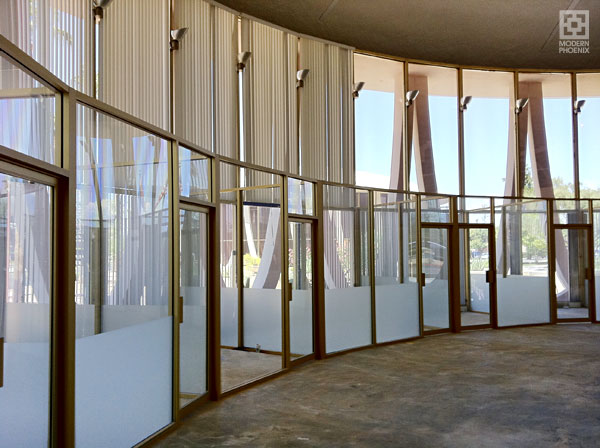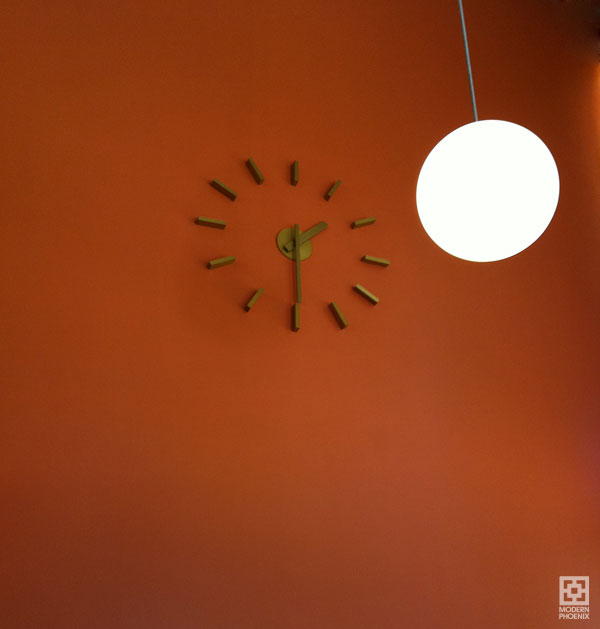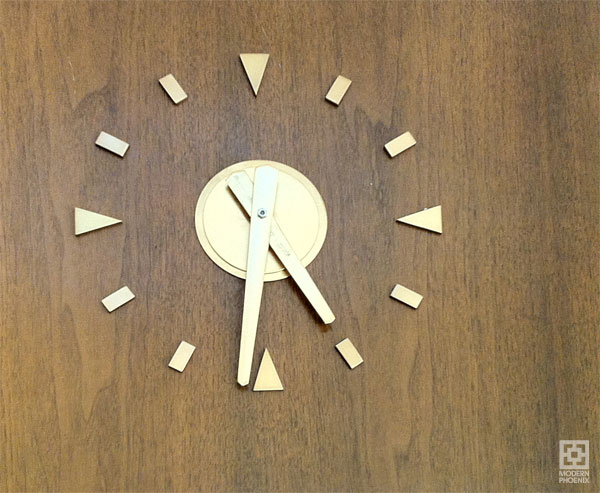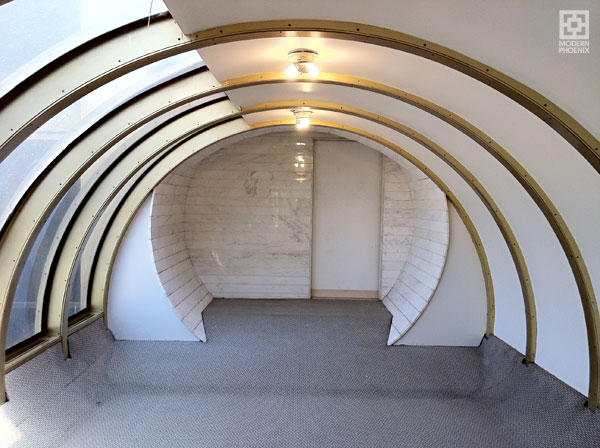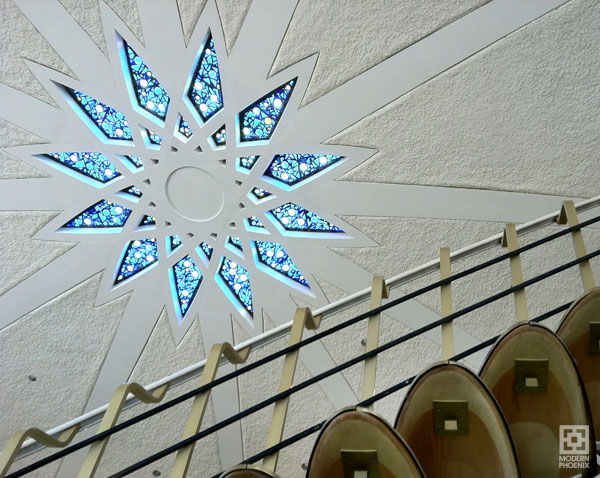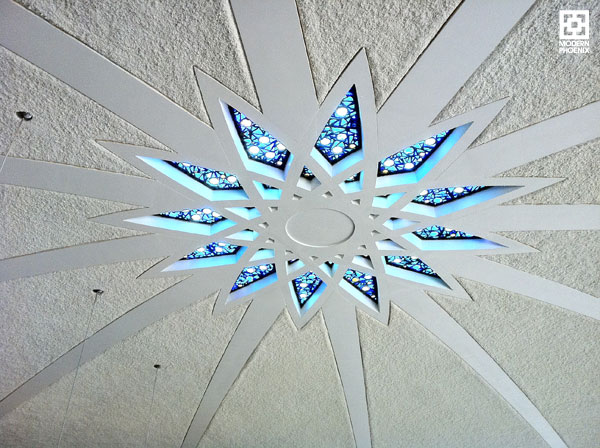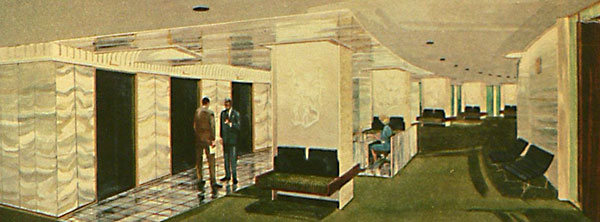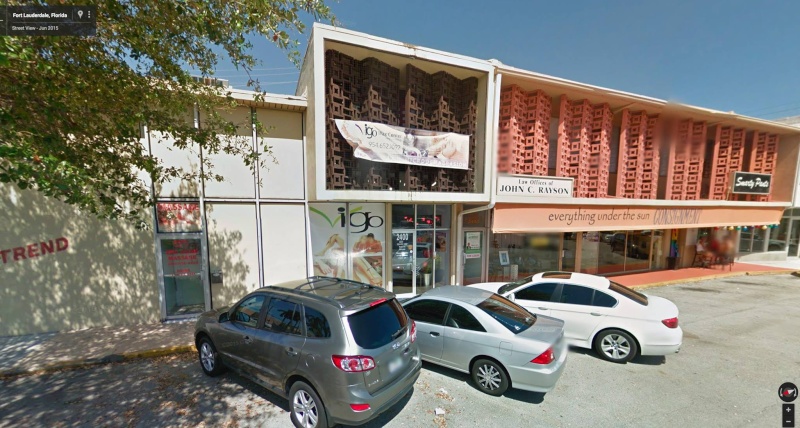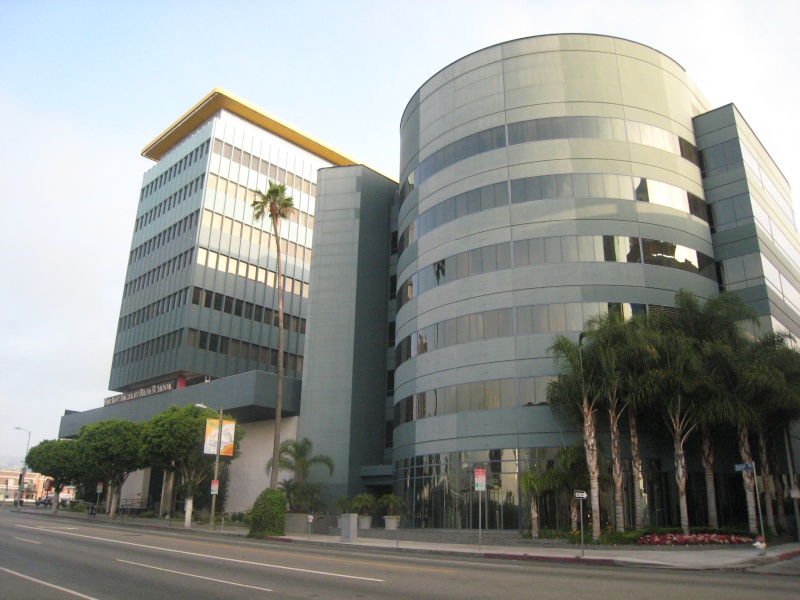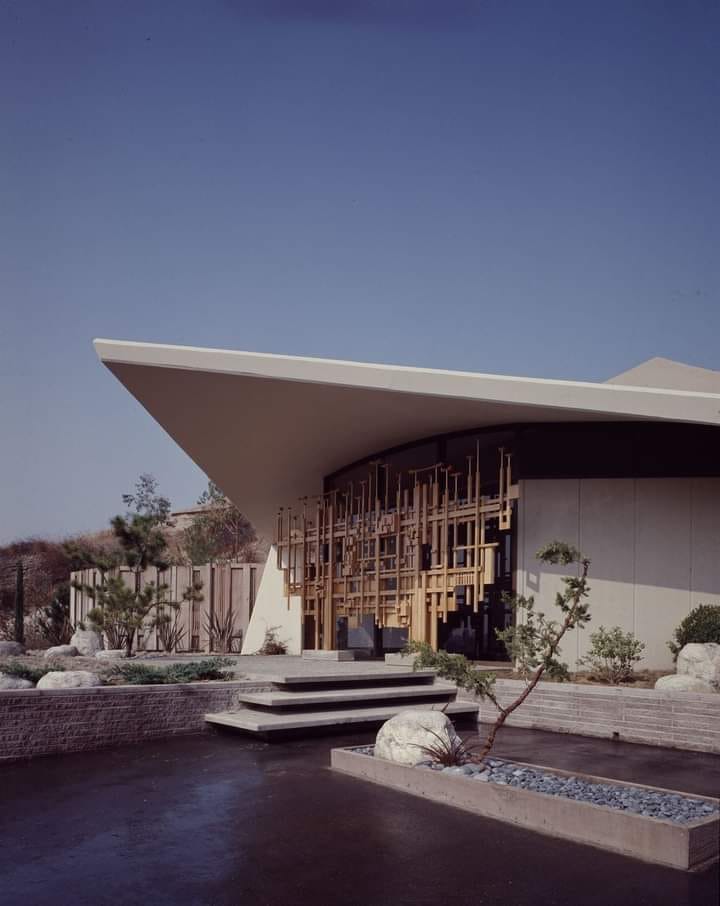Architectures de banques et bureaux vintages - 1950's & 1960's Office & Bank
Traditional Kustom Hot Rod and Vintage Culture and design :: Architecture: mid century modern, Googie, Art deco
Page 1 sur 1
 Architectures de banques et bureaux vintages - 1950's & 1960's Office & Bank
Architectures de banques et bureaux vintages - 1950's & 1960's Office & Bank
_________________
We don't care the People Says , Rock 'n' roll is here to stay - Danny & the Juniors - 1958
 Re: Architectures de banques et bureaux vintages - 1950's & 1960's Office & Bank
Re: Architectures de banques et bureaux vintages - 1950's & 1960's Office & Bank
_________________
We don't care the People Says , Rock 'n' roll is here to stay - Danny & the Juniors - 1958
 Re: Architectures de banques et bureaux vintages - 1950's & 1960's Office & Bank
Re: Architectures de banques et bureaux vintages - 1950's & 1960's Office & Bank

"This incredible concrete relief mural was created by Guatemalan painter, sculptor and muralist Roberto González Goyri for the west-facing facade of the Bank of Guatemala in 1964-65. The Mayan/Pre-Columbian inspired design made up of 3 sections each measuring 7.2 x 40 meters with relief-depths ranging from 5-12”, was cast in situ using multiple wood forms which measured 1.22 x 2.44 meters each.” - Kevin Anzalone

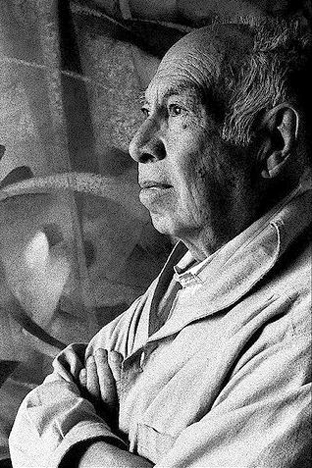

_________________
We don't care the People Says , Rock 'n' roll is here to stay - Danny & the Juniors - 1958
 Re: Architectures de banques et bureaux vintages - 1950's & 1960's Office & Bank
Re: Architectures de banques et bureaux vintages - 1950's & 1960's Office & Bank
_________________
We don't care the People Says , Rock 'n' roll is here to stay - Danny & the Juniors - 1958
 Re: Architectures de banques et bureaux vintages - 1950's & 1960's Office & Bank
Re: Architectures de banques et bureaux vintages - 1950's & 1960's Office & Bank
_________________
We don't care the People Says , Rock 'n' roll is here to stay - Danny & the Juniors - 1958
 The Founders National Bank building in Oklahoma City
The Founders National Bank building in Oklahoma City
The Founders National Bank building in Oklahoma City is one of the Sooner State's best examples of mid-century modern architecture. Designed by Robert Alan Bowlby and opened in 1964, the building quickly became a beloved local landmark and continues to inspire and impress today.


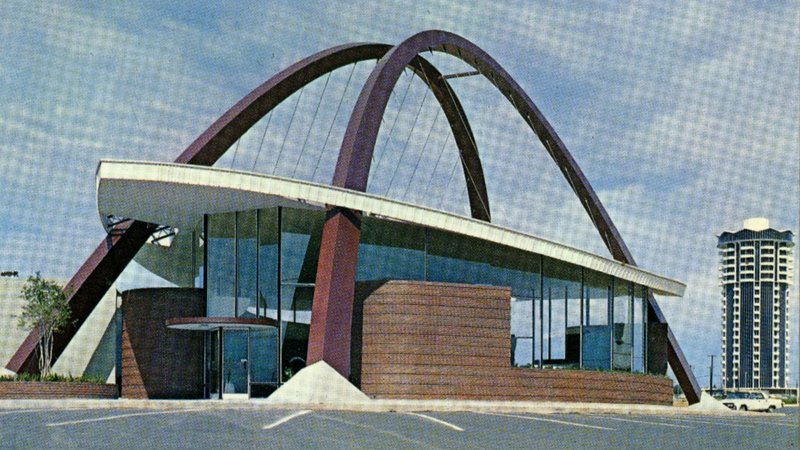
At the end of the 1950s, Northwest Expressway was a dusty, rural roadway with few buildings other than Baptist Hospital and the Northwest Hi-Way Drive-In calling it home. As the city continued to expand northward and the ‘50s became the ‘60s, however, the rolling prairie along the increasingly busy thoroughfare began to fill in with doctors’ offices, the Voyager Inn, the Hilander Bowling Palace, and the nearly-completed United Founders Tower. Most of the new construction sprouting up along the route embraced the modern style that made this up-and-coming area of town quite the fashionable place to work and live during the days of Beatlemania, bouffant hairdos, and Nehru jackets.
Seeing an opportunity to capitalize on Oklahoma City’s suburban expansion, movie theater owner, Jerry Barton, who also sat on the board of Founders National Bank, decided that the area around N. May and Northwest Expressway would be the perfect place to construct a new bank building that would serve the quickly growing suburban area. Once the board approved his idea, Barton enlisted the services of Robert Alan Bowlby to design the new bank, giving the young architect free reign to create something bold and unique.
If Barton was looking for the unusual, he certainly picked the right architect for the job. An Oklahoma City native, Bowlby graduated from Central High School in 1950 and was initially hesitant about going to OU to study architecture because a friend told him that professors and students were designing some “weird things” there. But, instead of being put off by his friend’s words — and because his meager college budget didn’t allow for many options — Bowlby was ultimately intrigued by the comment and enrolled in the illustrious Bruce Goff’s classes that fall.

He worked his way through OU and, upon graduating in 1956, followed fellow OU alumni Herb Greene to Houston, where Bowlby began his architectural career as a draftsman before moving on to Bartlesville to assist on numerous projects with the recently-arrived Goff. While there, he created construction documents and worked as a site supervisor for many of Goff’s residential designs, including the Motsenbocher, Pollock, and Comer houses, as well as the Price Studio. By 1959, he was back in his hometown of Oklahoma City working for Bailey, Bozalis, Dickinson & Roloff until he obtained his license. He also did drafting work for Barton’s construction company, B&G Constructors, Inc., which Barton co-owned with structural engineer Calvin Garrett, who soon would design the nearby Continental Theater (since demolished):




At the end of the 1950s, Northwest Expressway was a dusty, rural roadway with few buildings other than Baptist Hospital and the Northwest Hi-Way Drive-In calling it home. As the city continued to expand northward and the ‘50s became the ‘60s, however, the rolling prairie along the increasingly busy thoroughfare began to fill in with doctors’ offices, the Voyager Inn, the Hilander Bowling Palace, and the nearly-completed United Founders Tower. Most of the new construction sprouting up along the route embraced the modern style that made this up-and-coming area of town quite the fashionable place to work and live during the days of Beatlemania, bouffant hairdos, and Nehru jackets.
Seeing an opportunity to capitalize on Oklahoma City’s suburban expansion, movie theater owner, Jerry Barton, who also sat on the board of Founders National Bank, decided that the area around N. May and Northwest Expressway would be the perfect place to construct a new bank building that would serve the quickly growing suburban area. Once the board approved his idea, Barton enlisted the services of Robert Alan Bowlby to design the new bank, giving the young architect free reign to create something bold and unique.
If Barton was looking for the unusual, he certainly picked the right architect for the job. An Oklahoma City native, Bowlby graduated from Central High School in 1950 and was initially hesitant about going to OU to study architecture because a friend told him that professors and students were designing some “weird things” there. But, instead of being put off by his friend’s words — and because his meager college budget didn’t allow for many options — Bowlby was ultimately intrigued by the comment and enrolled in the illustrious Bruce Goff’s classes that fall.

He worked his way through OU and, upon graduating in 1956, followed fellow OU alumni Herb Greene to Houston, where Bowlby began his architectural career as a draftsman before moving on to Bartlesville to assist on numerous projects with the recently-arrived Goff. While there, he created construction documents and worked as a site supervisor for many of Goff’s residential designs, including the Motsenbocher, Pollock, and Comer houses, as well as the Price Studio. By 1959, he was back in his hometown of Oklahoma City working for Bailey, Bozalis, Dickinson & Roloff until he obtained his license. He also did drafting work for Barton’s construction company, B&G Constructors, Inc., which Barton co-owned with structural engineer Calvin Garrett, who soon would design the nearby Continental Theater (since demolished):

_________________
We don't care the People Says , Rock 'n' roll is here to stay - Danny & the Juniors - 1958
 Newport Balboa Savings & Loan - 1954 - Newport Beach, California
Newport Balboa Savings & Loan - 1954 - Newport Beach, California
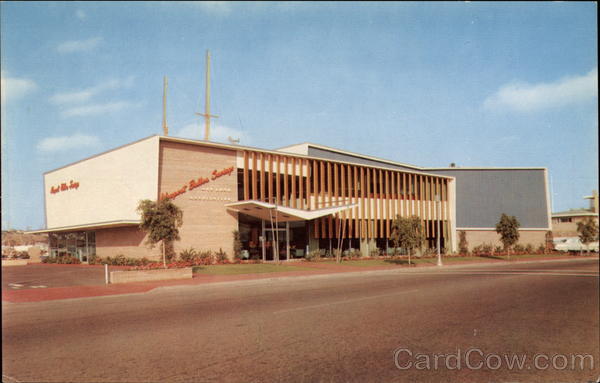
Newport Balboa Savings
3366 Via Lido
Newport, California
Dates of Construction: 1954; 1960
Architect: W.A. Sarmiento for Bank Building & Equipment Corp. of America (original and addition)
Designation: None
Visionary businessman Paul Palmer founded Newport Balboa Savings and Loan in 1936. In the post-war boom, his business was flourishing and he needed a new building that could serve his high-style clientele as well as communicate his promising notions for the future. Here is where architect W.A. Sarmiento of the Bank Building & Equipment Corporation enters the picture to create one of the most intriguing, unique bank designs of the decade. Ed White, a detail-oriented rotating employee of Bank Building & Equipment Corporation, served as Construction Superintendent and according to Sarmiento, executed the design and construction drawings to perfection.
Palmer chose a site overlooking Newport Harbor near the bridge to Lido Isle on Balboa Peninsula for his new structure, which was sure to capture attention near this dramatic bay front setting. The first phase of construction, a two-story building that has been described as a sea bird returning to safe haven, was completed at an estimated cost of $400,000. Noted architectural Alan Hess has also described Newport Balboa Savings as “a yacht in full sail…a fascinating composition of interlocking rhomboids, which create a butterfly roof.“ The interplay between captivating features and color was a highlight of this building, stretching from the multi-angled roofline, to the mix of blues, greens, and orange found on the fixed louvers. However, the building has been completely white-washed today and the formerly-orange louvers removed.
Sarmiento was inspired by the beauty of the bay and its maritime theme. In the Bank Building & Equipment Corporation advertisement that used a photo of the completed building, it promoted that this was the design “to win praise and patronage.” And it must have been because its basic shape was later implemented for the Salinas Valley Savings and Loan in San Jose, California (1962).
Sarmiento was contracted later to design the bank’s expansion, which was completed in 1960. The office building addition added a new compliment of multi-colored sun-shading louvers and a playful folded plate roof as a cap. The waving folded plate element signified the location of the rooftop restaurant that was a popular destination for many years with its outstanding view of the Newport Bay. With the addition, Sarmiento also designed a new interior stairway to link the addition’s second floor and the ground floor of the banking building.
Newport Balboa Savings was said to be the only bank in the country with ‘yacht-in’ banking service, likely to serve its high-class patrons such as the Carnegie family who resided in Newport on both coasts.
The building is currently a condominium office complex.
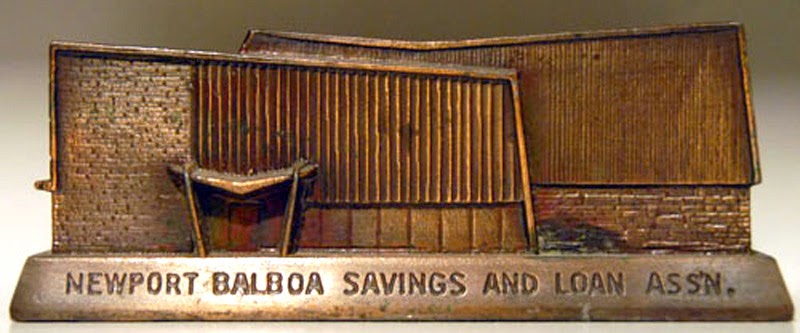
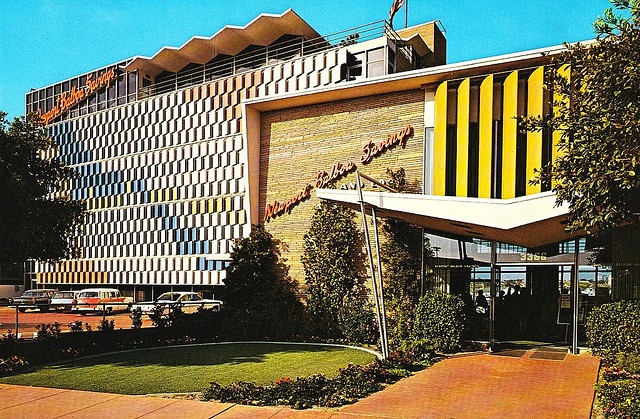
_________________
We don't care the People Says , Rock 'n' roll is here to stay - Danny & the Juniors - 1958
 Re: Architectures de banques et bureaux vintages - 1950's & 1960's Office & Bank
Re: Architectures de banques et bureaux vintages - 1950's & 1960's Office & Bank
_________________
We don't care the People Says , Rock 'n' roll is here to stay - Danny & the Juniors - 1958
 Re: Architectures de banques et bureaux vintages - 1950's & 1960's Office & Bank
Re: Architectures de banques et bureaux vintages - 1950's & 1960's Office & Bank
Dernière édition par Predicta le Jeu 10 Mar - 19:01, édité 1 fois
_________________
We don't care the People Says , Rock 'n' roll is here to stay - Danny & the Juniors - 1958
 Salinas Valley Savings & Loan -1961 - 1725 Saratoga Avenue, San Jose, California
Salinas Valley Savings & Loan -1961 - 1725 Saratoga Avenue, San Jose, California

Constructed as a branch of Salinas Valley Savings & Loan, this bank was designed by the architects Melvin Rojko, Wenceslaus Sarmiento, and Thomas Ecoff for the Bank Building Corporation of America. The building is a variation on an earlier Sarmiento-designed bank for Newport Balboa Savings & Loan, located in Newport Beach, California (1954). In the 1950s and 1960s, the Bank Building Corporation of America set a new standard for modern commercial bank design in the United States. With Sarmiento as Director of Design from 1954 to 1964, the company’s cutting-edge buildings received critical acclaim. The former Salinas Valley Savings & Loan in San Jose is an excellent local example of the work of Bank Building Corporation.

Originally a two-story building, the Salinas Valley Savings & Loan features a butterfly-shaped roofline, with visibility into the interior via a glass curtain wall. A colorful mosaic sign, with the letters “S V S L,” designed by the artist Edith Hamlin, faces the street. There is a sister branch building, with the same architectural design, located in Salinas, California.

Sources:
http://midcenturybanks.com/history/item/269
Googie Redux: Ultramodern Roadside Architecture, Alan Hess, Chronicle Books, 2004
Image Credits:
Photo #1: Professional color image - please credit photographer Arnold Del Carlo, Sourisseau Academy for State and Local History
Photo #2: Professional black and white image – please credit photographer Arnold Del Carlo, Sourisseau Academy for State and Local History
Photo #3: Mosaic detail; photographer – Heather David
_________________
We don't care the People Says , Rock 'n' roll is here to stay - Danny & the Juniors - 1958
 Re: Architectures de banques et bureaux vintages - 1950's & 1960's Office & Bank
Re: Architectures de banques et bureaux vintages - 1950's & 1960's Office & Bank
_________________
We don't care the People Says , Rock 'n' roll is here to stay - Danny & the Juniors - 1958
 Re: Architectures de banques et bureaux vintages - 1950's & 1960's Office & Bank
Re: Architectures de banques et bureaux vintages - 1950's & 1960's Office & Bank
The Englewood Historic Preservation Society will meet on March 28 to hear preservation consultant Diane Wray Tomasso speak about “The Flying Saucer Bank and the Communist in the Post Office.” There will be two presentations: 2:30 p.m. at the Englewood Library, inside the Englewood Civic Center at 1000 Englewood Parkway, and 6:30 p.m. at The Brew on Broadway, 3445 S. Broadway, in a renovated 1920s grocery store a block north of the “Flying Saucer Bank.”
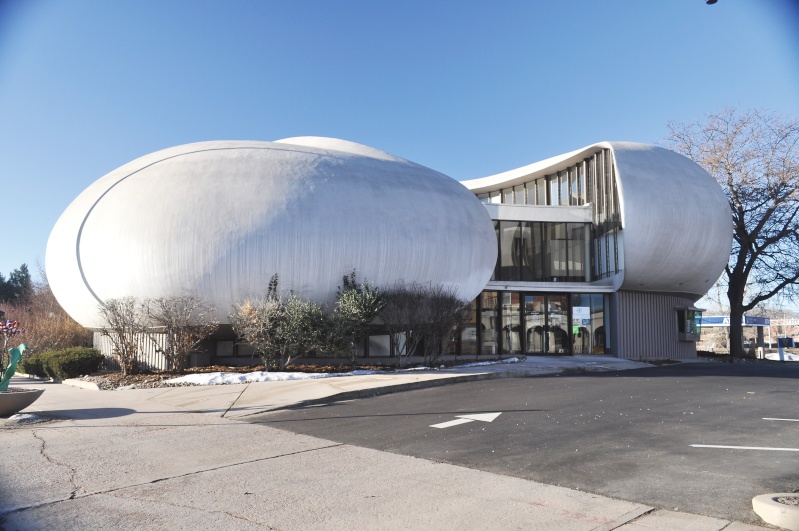
In 1965, Colorado architect Charles Deaton, designer of the Sculpture House on Genesee Mountain, (aka the Sleeper House because of its appearance in Woody Allen's 1973 film “Sleeper,) was commissioned to design a new bank on South Broadway in Englewood for Key Savings and Loan.
With an address of 3501 S. Broadway, it is now owned by Community Banks of Colorado and is highly visible to the stream of motorists who drive by it every day — gleaming white, perhaps almost ready to fly away and described as the “Flying Saucer Bank” by many.

It was completed in 1967, a dome-like, rounded, organic-looking structure that is closely related to the Sculpture House Deaton had designed for his family. A curving glass wall faces the parking lot and it retains its original interior details.
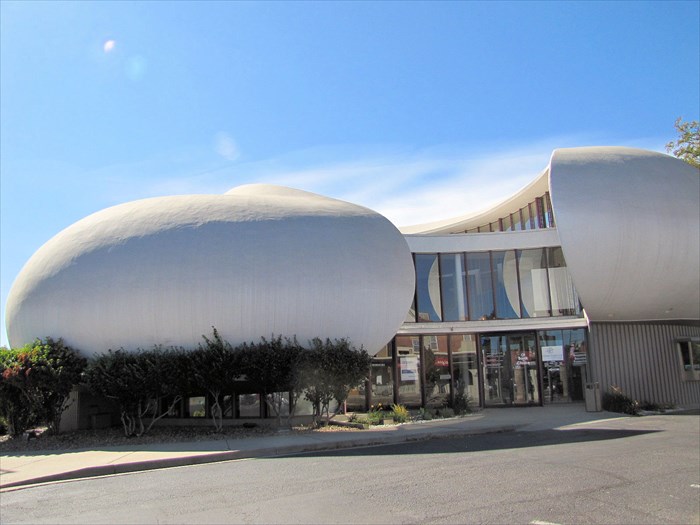
Diane Tomasso, who got the old Englewood Post Office on Broadway listed as a designated historic site, has recently filed a request with the State of Colorado's Landmark Commission to also designate the “Flying Saucer Bank” as a historic site.
It fits several requirements: age, architectural distinction and relation to a significant architect.
Tomasso said it will be several months before the state commission rules on it. When that happens, a request can go for National Designation.
Englewood does not have an ordinance that allows for local designation at this point, although we have heard of some interest among residents of Arapahoe Acres, which is a National Historic Neighborhood. (Local designation can offer more protection from inappropriate design changes to a structure.)
http://englewoodherald.net/stories/Flying-Saucer-Bank-is-subject-of-talks,209777

In 1965, Colorado architect Charles Deaton, designer of the Sculpture House on Genesee Mountain, (aka the Sleeper House because of its appearance in Woody Allen's 1973 film “Sleeper,) was commissioned to design a new bank on South Broadway in Englewood for Key Savings and Loan.
With an address of 3501 S. Broadway, it is now owned by Community Banks of Colorado and is highly visible to the stream of motorists who drive by it every day — gleaming white, perhaps almost ready to fly away and described as the “Flying Saucer Bank” by many.

It was completed in 1967, a dome-like, rounded, organic-looking structure that is closely related to the Sculpture House Deaton had designed for his family. A curving glass wall faces the parking lot and it retains its original interior details.

Diane Tomasso, who got the old Englewood Post Office on Broadway listed as a designated historic site, has recently filed a request with the State of Colorado's Landmark Commission to also designate the “Flying Saucer Bank” as a historic site.
It fits several requirements: age, architectural distinction and relation to a significant architect.
Tomasso said it will be several months before the state commission rules on it. When that happens, a request can go for National Designation.
Englewood does not have an ordinance that allows for local designation at this point, although we have heard of some interest among residents of Arapahoe Acres, which is a National Historic Neighborhood. (Local designation can offer more protection from inappropriate design changes to a structure.)
http://englewoodherald.net/stories/Flying-Saucer-Bank-is-subject-of-talks,209777
Dernière édition par Predicta le Mar 29 Mar - 7:15, édité 1 fois
_________________
We don't care the People Says , Rock 'n' roll is here to stay - Danny & the Juniors - 1958
 Re: Architectures de banques et bureaux vintages - 1950's & 1960's Office & Bank
Re: Architectures de banques et bureaux vintages - 1950's & 1960's Office & Bank

In 1965 Charles Deaton was commisioned to designed a bank, Key Savings and Loan (now the Bank of Choice). The outrageous-looking bank -- a dome-like, cream-colored, curving organic form that wraps around a curving glass wall that faces the integral parking lot -- stands on Broadway just north of Hampden in Englewood. Completed in 1967, the bank's design is more closely related to the design of the Sculptured House than is any other building on earth, making it one of the most important structures in the state. However, it hardly generated the mega-publicity of the Sculptured House (nothing else Deaton did ever would) despite being illustrated and discussed in magazines and newspapers -- and retaining its original interior details.
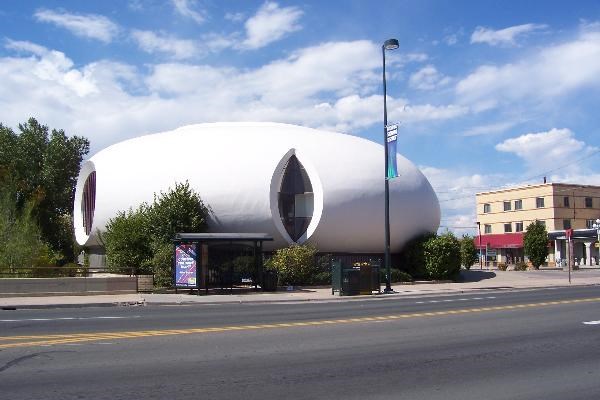

_________________
We don't care the People Says , Rock 'n' roll is here to stay - Danny & the Juniors - 1958
 The Phoenix Financial Center a.k.a. Western Savings and Loan
The Phoenix Financial Center a.k.a. Western Savings and Loan

W.A. Sarmiento, Exterior Architect and Ralph Wyatt, Interior Architect with Frank Martin, Interiors
By Alison King

The Phoenix Financial Center was originally envisioned by valley real estate developer David H. Murdock as a natural outcome of the economic boom and development in uptown Phoenix during the late 1950s and early 1960s. It was intended to house Pioneer Bank of Arizona and the Home Savings and Loan Association. W. A. Sarmiento, a former draftsman for internationally acclaimed architect Oscar Niemeyer and accomplished architect also in his own right, was selected for the commission. Originally envisioned as two facing curved towers flanked by two rotundas below, the project suffered through several phases of development as the economic tides turned.

Sarmiento persisted through the first two phases of development and lives to this day curious if there are any plans for completing the second tower, though it is highly unlikely after the economic downturn of the 2010s.
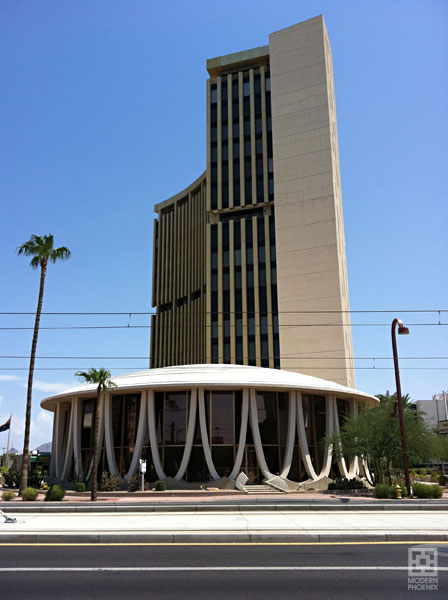
In the first phase of development (shown at right) the South Tower was built to ten stories and the two rotundas were erected in 1964. The Driggs family of bankers took over the second phase of the project for occupation by Western Savings & Loan in 1967, then completed the remaining stories of the tower (shown below) around 1972. In 1975 Mr. Sarmiento was awarded recognition by the City of Phoenix for the design of the iconic Financial Center that today helps define the city's largely low profile and indistinct skyline.
http://www.modernphoenix.net/phoenixfinancial.htm


_________________
We don't care the People Says , Rock 'n' roll is here to stay - Danny & the Juniors - 1958
 Re: Architectures de banques et bureaux vintages - 1950's & 1960's Office & Bank
Re: Architectures de banques et bureaux vintages - 1950's & 1960's Office & Bank
_________________
We don't care the People Says , Rock 'n' roll is here to stay - Danny & the Juniors - 1958
 Re: Architectures de banques et bureaux vintages - 1950's & 1960's Office & Bank
Re: Architectures de banques et bureaux vintages - 1950's & 1960's Office & Bank
_________________
We don't care the People Says , Rock 'n' roll is here to stay - Danny & the Juniors - 1958
 Re: Architectures de banques et bureaux vintages - 1950's & 1960's Office & Bank
Re: Architectures de banques et bureaux vintages - 1950's & 1960's Office & Bank
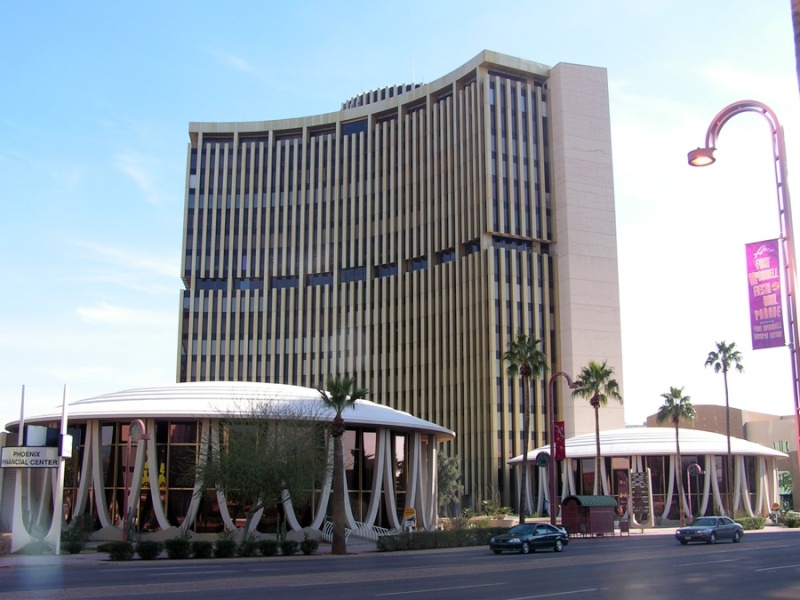
Phoenix Financial Center
3443 N. Central Ave.
Phoenix, Arizona
Dates of Construction: 1963-64; addition 1969-70
Architect: W.A. Sarmiento for Bank Building & Equipment Corp. of America; W.A. Sarmiento for W.A. Sarmiento Architects (addition)
Designation: None
“I think a good building should look like a happy marriage of engineering and sculpture.”
– W.A. Sarmiento remarking on the Phoenix Financial Center, 1970
The Financial Center complex consists of three buildings with a geometric theme of circles, arcs, and parabolas or inverted arches.
Circular Buildings
The two circular buildings (rotundas) have identical exteriors. Heat resistant glass panels from floor to roof line and generally divided into a pattern of either two or three sections nearly encircle the building. Only in the area for the building’s mechanicals are the windows replaced with concrete walls. These walls have evenly spaced horizontal grooves echoing the vertical grooves on the south face of the tower. The mechanicals for the south building are on the southeast side and those on the north building are on the northeast side. The precast reinforced concrete parabolic arches (or inverted arches) ring the building serving as the roof columns. Weighing seven tons each, they stand 22 feet high and measure 15 feet apart at the top. A circular patterned reinforced concrete dome is supported by these columns. The roof overhangs the columns by several feet. A 12-pointed stain glass star (much like the popular spirograph figures of the 1970s) is in the center of the roof. Gold anodized metal screens were set in the arches four feet from the glass but have been removed. These provided shade and added artistic interest. Both buildings have a mezzanine; the full basement connects to the tower’s basement. The 18,000 square feet interiors were built to suit the original tenants: Pioneer Bank and Home Savings and Loan Association.
Tower
As planned, the curved tower began as ten-stories. The framework is reinforced concrete columns with steel pan concrete floors. The specs called for four-foot wide metal pan forms for the floors rather than the standard 30” pans. These large metal pans had never been used before in Arizona. Heat resistant glass panels are on the first floor of both the north and south faces separated by anodized aluminum “bars” or piers. It is only at this level that the north and south face are the same. The basement of the tower was to house the refrigeration system for the entire complex.
The heat resistant bronze glass curtain wall of the concave north face is evenly divided by the vertical anodized bronze aluminum piers. This pattern continues onto the north half of the east and west ends. The “break” in the aluminum bars marks the top of the original ten stories. The roofline of the top of the building is capped with anodized bronze aluminum. The pattern of the lower “break” is echoed with the spacing between the top cap and the top floor of the building. The mechanical unit on the roof also has the anodized aluminum bar pattern on the north face and textured concrete on the south face but its arc is opposite of the buildings.
The convex south face has a textured finish starting with the second floor. The vertical grooves continue to the roof and are also on the south half of the east and west ends of the building. In essence, these vertical grooves mimic the pattern of the vertical anodized bars and glass on the north side of the building except in a more subtle fashion. The slot windows are inset six inches and randomly placed. All are twelve inches wide, but range in height from twelve inches to two stories. The original ten-story tower had 292 windows in this pattern which was continued in the addition.
When viewed from above, it is apparent that the arc of the tower has two distinct sections: the southern half and the northern half. These sections are not aligned, but rather the southern half is shifted to the west while the northern half is shifted to the east. This makes the east and west ends subtly different and the shift is not symmetrical.
The Grounds
The circle and arc motifs continue with the grounds of the complex. The original plans indicated reflecting pools surrounding the circular buildings to make them appear to “float.” (This explains the two bridges over the “moat” area to the two entrances of each circular building.) While this aspect was not done, the pool area is demarcated and has become a raised desert landscaping area. Between the two circular buildings is a large raised planter in a square configuration with solid circles at each corner with the seals of each Arizona county plus the state seal attached to the top border, which were likely a later addition. The sides of the “square” are slightly convex. The planter actually hides a portion of the cooling system exhaust ducts.
In the center of the grounds is a circle of grass outlined by a walkway with which has an inset textured concrete pattern of what looks like a pair of sound waves, one in two tones of gray and the other in two tones of red. The bands are outlined with what appears to be a thin strip of anodized aluminum. The walk from Osborn Road to the south entrance of the tower also has this same pattern. The pattern deviates from the undulating pattern at the north entrance to the tower.
On the east side of the grassy circle is seating area. The arc motif continues in the concrete benches and the circle motif is echoed in the concrete tables.
Two extremely different sets of drive-up tellers, one for each of the banks exist on the property. One set is on the north side (Mitchell Street), and the other on the south side (Osborn Road). The north ones are cast concrete and the south ones are fiberglass.
Significant Modern-Era Structure
The Financial Center is symbolic of a period of tremendous commercial growth in the Phoenix Uptown Business District (UBD) in the 1960s. The 1960s were an important time in the development of Phoenix as the city “had grown more rapidly in population than any other…in the mountain states” between 1940 and 1960. Phoenix’s economic expansion was fueled by the growth in population, being a regional center for the federal government, home to many government agencies beyond the state and county sites, and its situation “as a regional retail market and distribution center.” Using a modified version of the U.S. General Services Administration’s Eligibility Assessment Tool to assess the potential eligibility of Modernist buildings as a guide, the Financial Center is eligible for nomination to the National Register of Historic Places for being exceptionally important under Criterion C for its master architect, exemplary modern-era style, embodiment of modern design values, significance as an ensemble, model of functional utility, and its intact original architecture.
Master Architect
The Phoenix Financial Center was designed by W.A. Sarmiento, the head designer for Bank Building & Equipment Corporation and later lead architect for his own firm, W.A. Sarmiento Architects. Ground was broken for the facility in September 1963 and the complex was dedicated for opening on September 28, 1964. The facility was built by Henry C. Beck Co., contractor, for David H. Murdock as the main branches for Pioneer Bank of Arizona and Home Savings and Loan Association.
Exemplary Modern-Era Style
The Financial Center complex is a unique and exceptional representation of Modern Neo-Expressionism Design. The curved surfaces seen in the tower and the rotundas as well as their concave and convex surfaces and subtle use of symmetry exemplify this style. Sarmiento believes that form follows function and his company’s brochure stated that “architecture is the art to shelter man’s activities with a balance of engineering and sculpture….” The inclusion of pre-cast concrete forms, anodized aluminum panels, fiberglass, heat resistant glass are some of the modern materials used throughout the buildings and auxiliary elements in the complex. The carefully laid out grounds including the circular walkway plus its design, the raised planter area on the west side of the complex and the “eating” on the east side of the complex which continue the curved surface motif are an integral part of the overall design of this complex. The placement of the buildings on the site (from Central Avenue eastward) is low to tall. If the matching 18-story tower had been constructed, the central grounds would truly have provided an “escape” from the bustle of Central Avenue.
Embodiment of Modern Design Values
The Financial Center integrates modern materials, components, a plaza and other landscaping design to achieve a cutting edge architectural effect particularly in Phoenix. The use of pre-cast concrete, anodized aluminum panels, heat resistant glass, fiberglass, and the detailed landscaping are indicative of a well-planned modern design. Consideration of the environment (the original design for cooling systems although not implemented), particularly the angle of the sun as well as the intensity of the heat with respect to the size and number of windows facing south are also examples of the modern design values.
Significance as an Ensemble
As a financial complex strategically placed on the northeast corner of Central Avenue and Osborn Road, it was and still is a focal point for the Uptown Business District of Phoenix. No other facility on north Central Avenue has a similar size of property.
Model of Functional Utility
The original plans for the complex had included what would have been a prototype and exceptional model of cost-efficient functionality which demonstrate Sarmiento’s sensitivity to the desert environment. Despite the aspects which were not included since the mechanical engineer was not convinced they were possible, there are other features that remain. The tower was designed to have narrow slot windows instead of the louvers used on the Glendale Federal Savings. The view was not an important consideration since this was an office building. However, the width of the windows allowed ample light into the office area. The arc of the building and its placement on the property is in response to the studies of the angle of the sun and the longitude and latitude of Phoenix. The plans for the north tower would have had deeper aluminum pylons to project a greater shadow on the glass and thus maintain the symmetry of the complex by having mirroring faces on the towers. The reflecting pools around the round buildings were designed to provide circulating water that could be used to cool those buildings. Originally the rectangular metal on the north tower face was to be tubular and be used as part of the cooling system for the building. These were innovative concepts in the early 1960s.
Intact Original Architecture
The exteriors are fully intact as designed with original materials and features. The interior of each building has seen alterations, however, many of the significant and character-defining features of the interiors remain intact and visible. The addition of the eight floors on the tower was part of the master plan. The only other change was the tunnel between the south circular building and the tower which was designed by Sarmiento at the request of the Driggs family and Western Savings and Loan. This tunnel was designed to “harmonize” with the spherical shape of the smaller building and the cubic shape of the tower. In maintaining his understanding of the angle of the sun in Phoenix, Sarmiento designed the tunnel with windows only on the north side and interior lights on the south. The exterior was marblecrete to match both buildings and anodized gold aluminum “ribs” encircled the tube. “Sarmiento describe[d] his tunnel as a “natural cave.” However, interior alterations have occurred in the tower lobby and to elevators as well as modifications to the type of main entrance doors on the tower. The circular buildings have some minor modifications to the interior in order to accommodate the non-financial tenants. Overall, however, with the alterations limited to the replacement of heavily used public areas, the majority of the original architecture remains intact.
Conclusion
Though Murdock owned three entire city blocks and hired renowned bank architect W.A. Sarmiento to design a complex of buildings for the site, only the existing Phoenix Financial Center buildings were realized. From the beginning, the financial center complex was an extraordinary creative, pioneering venture. Sarmiento’s design for the entire site included two towers and two round buildings for the financial center at one end block, a center block with a shopping center, and a residential tower and office tower at the other end block. All of the buildings were to look similar to the Phoenix Financial Center. Possibly designed as early as the early 1960s, it may have been one of the earliest versions of inner city mixed-use developments to be considered in the United States.
Keeping with his desire to draw from nature and natural materials, Sarmiento stated that his inspiration for the windows came from falling raindrops. However, the tower is also known locally as the “punch card” or “piano roll” building. Additional natural features that were incorporated into the original plan such as a moat and sun-shading louvers on the round buildings were omitted in the final design due to cost considerations. However, Sarmiento did make one addition to the site after 1970. When Western Savings bought the property from Murdock they desired a connection between the round branch building’s mezzanine and the second floor of the office tower so he designed a bridge. The two round buildings are currently used by architecture and engineering firms.
Research and Writing by Donna Jean Reiner
Exterior photo credit: Kirk Huffaker
Photo #1 - Arizona State Library, Archives and Public Records, History and Archives Division, Phoenix, #98-1658
Photos #15-18, 20-46, 52, 54 - Courtesy W.A. Sarmiento
Photos #12-14 - Photo Credit: Kirk Huffaker
Photos #47-51, 53, 55-59 - Photo Credit: Donna Reiner
http://www.midcenturybanks.recentpast.org/architecture/featured-buildings/item/4-phoenix-financial-center-19681976
_________________
We don't care the People Says , Rock 'n' roll is here to stay - Danny & the Juniors - 1958
 Re: Architectures de banques et bureaux vintages - 1950's & 1960's Office & Bank
Re: Architectures de banques et bureaux vintages - 1950's & 1960's Office & Bank
_________________
We don't care the People Says , Rock 'n' roll is here to stay - Danny & the Juniors - 1958
 alan b sheppard convention center
alan b sheppard convention center
TO: That nice woman who called me the other day
FROM: Richard Quinn, Staff Writer

SUBJECT: A Dome by Any Other Name
Thanks for the phone message you left the other morning about what might end up on the old Dome site in Virginia Beach. Glad you enjoyed the story!

You're absolutely right, too.
The golf ball that used to be a convention hall on 19th Street was once named for Alan B. Shepard, the astronaut and one-time Beach denizen.
But we don't call it that. Why?

Well, for starters, the city renamed the Virginia Beach Convention Center to the Alan B. Shepard Convention Center in 1961. And everyone just kept calling it The Dome. Somewhere along the line, it became the Alan B. Shepard Civic Center. And everyone still called it The Dome.

The place was razed in 1994. Everyone lamented the loss of The Dome. Shepard, a national hero, died in 1998. What a shame, people said. The former Dome's namesake was gone.
Heck, when the city asked developers a few months ago what they would do with 8.5 acres of prime Oceanfront real estate, the words "Alan" and "Shepard" were never in the letter. Dome is in there five times.
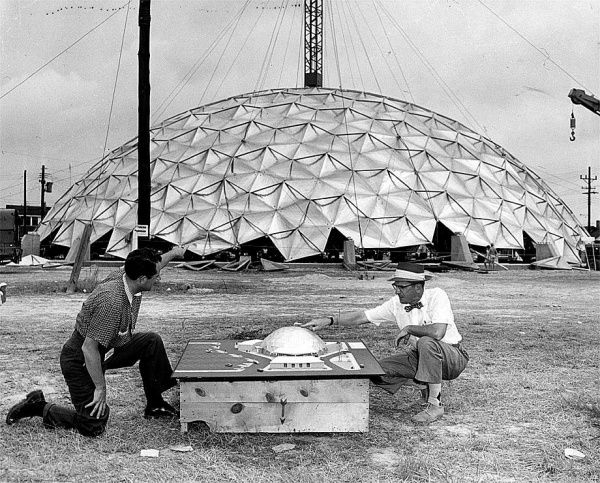
FROM: Richard Quinn, Staff Writer

SUBJECT: A Dome by Any Other Name
Thanks for the phone message you left the other morning about what might end up on the old Dome site in Virginia Beach. Glad you enjoyed the story!

You're absolutely right, too.
The golf ball that used to be a convention hall on 19th Street was once named for Alan B. Shepard, the astronaut and one-time Beach denizen.
But we don't call it that. Why?

Well, for starters, the city renamed the Virginia Beach Convention Center to the Alan B. Shepard Convention Center in 1961. And everyone just kept calling it The Dome. Somewhere along the line, it became the Alan B. Shepard Civic Center. And everyone still called it The Dome.

The place was razed in 1994. Everyone lamented the loss of The Dome. Shepard, a national hero, died in 1998. What a shame, people said. The former Dome's namesake was gone.
Heck, when the city asked developers a few months ago what they would do with 8.5 acres of prime Oceanfront real estate, the words "Alan" and "Shepard" were never in the letter. Dome is in there five times.

_________________
We don't care the People Says , Rock 'n' roll is here to stay - Danny & the Juniors - 1958
 RCA Building at 6363 Sunset Blvd
RCA Building at 6363 Sunset Blvd
_________________
We don't care the People Says , Rock 'n' roll is here to stay - Danny & the Juniors - 1958
 NBC Studios on the NE corner of Sunset & Vine
NBC Studios on the NE corner of Sunset & Vine
_________________
We don't care the People Says , Rock 'n' roll is here to stay - Danny & the Juniors - 1958
 Bank of California Building in San Jose
Bank of California Building in San Jose
_________________
We don't care the People Says , Rock 'n' roll is here to stay - Danny & the Juniors - 1958
 Award winning, James Real Studio/Office. Designed by Arthur Lavagnino, c1958:
Award winning, James Real Studio/Office. Designed by Arthur Lavagnino, c1958:
_________________
We don't care the People Says , Rock 'n' roll is here to stay - Danny & the Juniors - 1958
 Re: Architectures de banques et bureaux vintages - 1950's & 1960's Office & Bank
Re: Architectures de banques et bureaux vintages - 1950's & 1960's Office & Bank
_________________
We don't care the People Says , Rock 'n' roll is here to stay - Danny & the Juniors - 1958
 Re: Architectures de banques et bureaux vintages - 1950's & 1960's Office & Bank
Re: Architectures de banques et bureaux vintages - 1950's & 1960's Office & Bank
_________________
We don't care the People Says , Rock 'n' roll is here to stay - Danny & the Juniors - 1958
 Sujets similaires
Sujets similaires» Bureaux & Mobiliers de bureaux 1950's - Office furnitures & Secretary
» Architecture du 20 eme siècle dans l'Hérault - Marseillan
» Car Showrooms & Dealerships - Concessionnaires automobiles - 1950s - 1960s
» Opel to the 1950s & 1960s
» Architectures vintages de Magasins, commerces et super marchés - vintage shop & super market
» Architecture du 20 eme siècle dans l'Hérault - Marseillan
» Car Showrooms & Dealerships - Concessionnaires automobiles - 1950s - 1960s
» Opel to the 1950s & 1960s
» Architectures vintages de Magasins, commerces et super marchés - vintage shop & super market
Traditional Kustom Hot Rod and Vintage Culture and design :: Architecture: mid century modern, Googie, Art deco
Page 1 sur 1
Permission de ce forum:
Vous ne pouvez pas répondre aux sujets dans ce forum|
|
|

 Connexion
Connexion