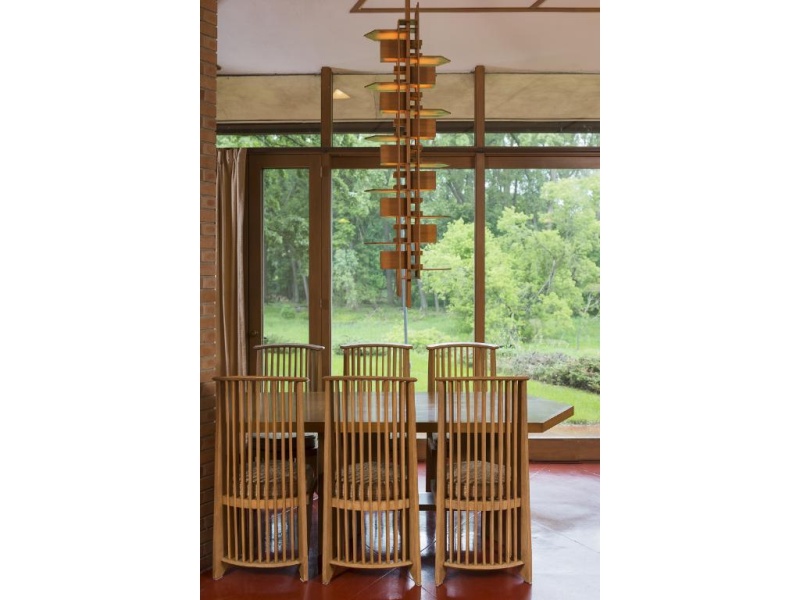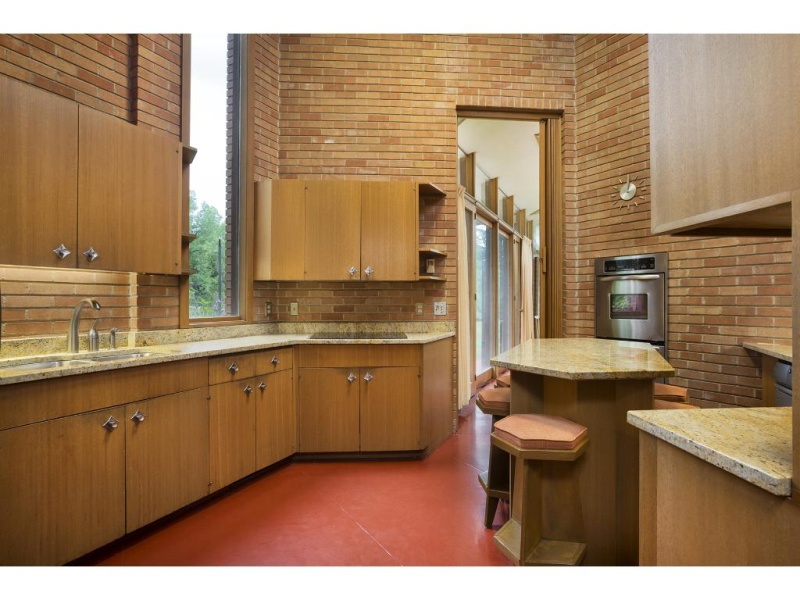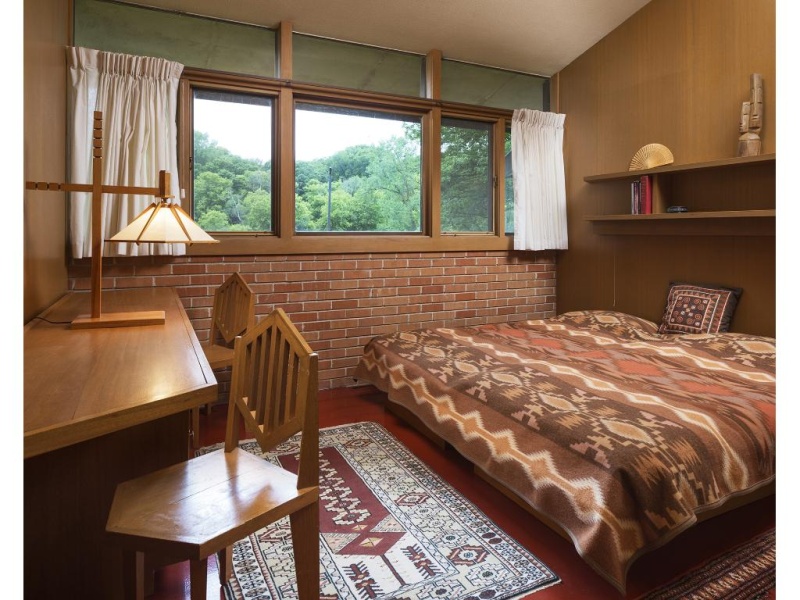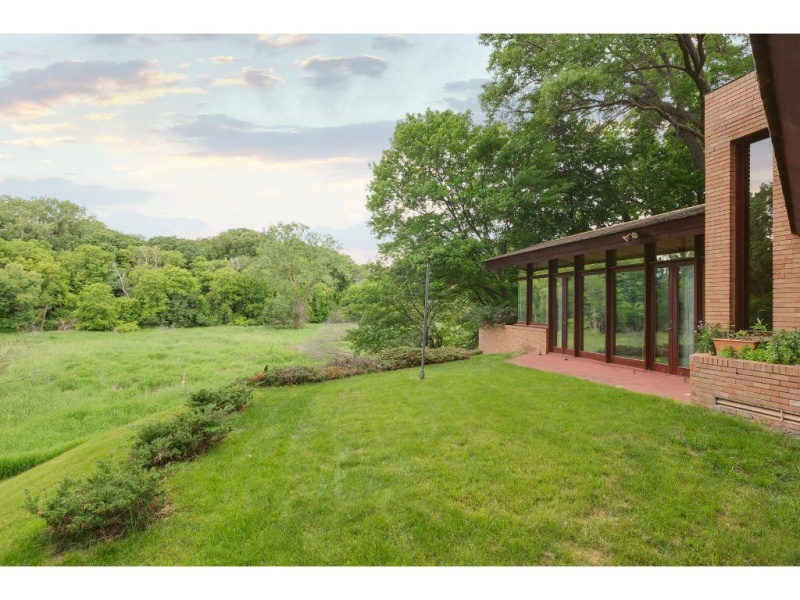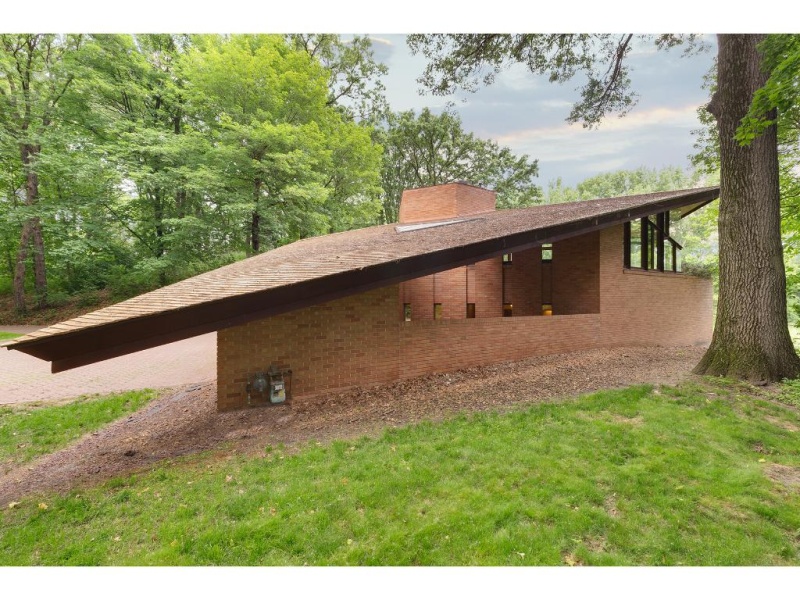Frank Lloyd Wright - 1867 / 1959
Traditional Kustom Hot Rod and Vintage Culture and design :: Architects & Designers - Mid Century Modern - Vintage 50 - 70 - MCM
Page 1 sur 1
 Frank Lloyd Wright - 1867 / 1959
Frank Lloyd Wright - 1867 / 1959
Frank Lloyd Wright, né le 8 juin 1867 à Richland Center dans le Wisconsin et mort le 9 avril 1959 à Phoenix en Arizona, est un architecte et concepteur américain.
Il est l’auteur de plus de quatre cents projets réalisés, musées, stations-service, tours d’habitation, hôtels, églises, ateliers, mais principalement des maisons qui ont fait sa renommée. Il est notamment le principal protagoniste du style Prairie et le concepteur des maisons usoniennes, petites habitations en harmonie avec l’environnement où elles sont construites. En 1991, il a été reconnu par l’Institut des architectes américains comme le plus grand architecte américain de l’histoire1.
Premières années
Article connexe : École de Chicago (architecture).
Frank Lloyd Wright est né en 1867 dans la petite ville de Richland Centre au Wisconsin sous le nom de Frank Lincoln Wright. Après le divorce de ses parents – William Carey Wright (1825-1904) et Anna Lloyd Jones (1839-1923) – en 1885, il change le nom Lincoln pour Lloyd, en l’honneur de sa mère, dont il devient le soutien financier, ainsi que de ses deux sœurs.
En 1887, Wright s'installe à Chicago2, en quête d’un emploi. La ville se remettait alors de l’incendie dévastateur de 1871 et devait composer avec un accroissement galopant de sa population. Wright finit par se dénicher un emploi de dessinateur technique pour la firme de l’architecte Joseph Lyman Silsbee. Plusieurs dessinateurs et architectes travaillent déjà pour Silsbee, dont Cecil Corwin, George W. Maher et George Grant Elmslie. Wright se lie d'amitié avec Corwin, qui l'héberge durant un temps.
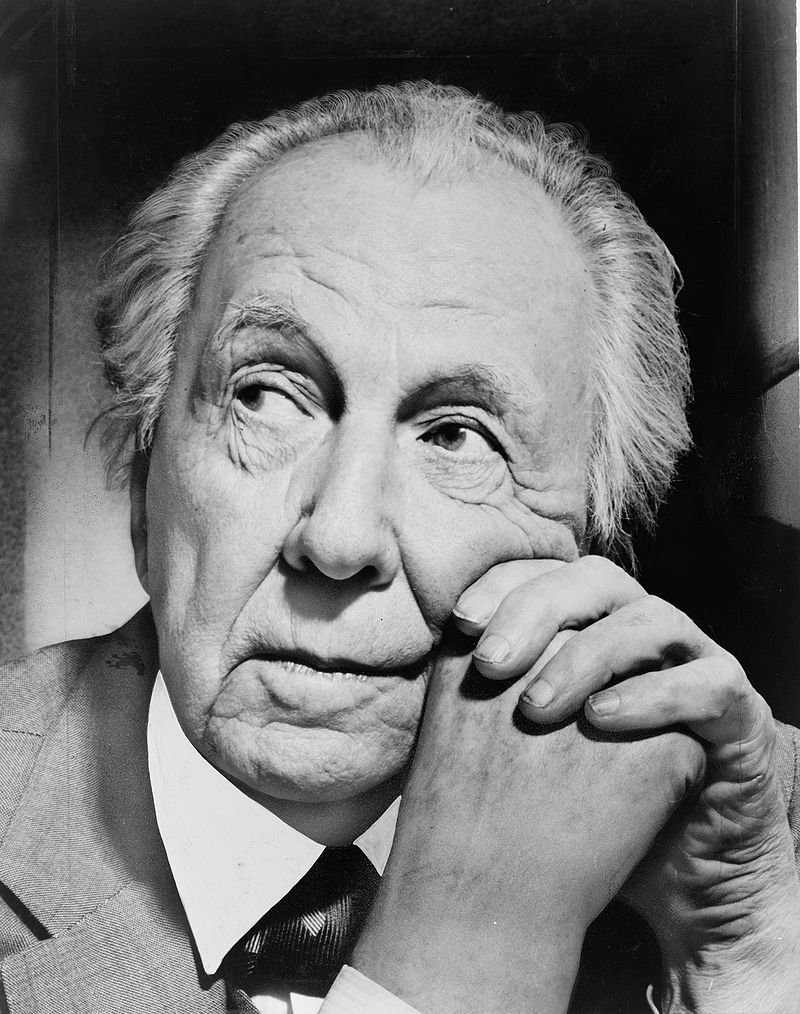
Attiré par une architecture plus moderne que celle que pratiquait Silsbee, il se joint bientôt au cabinet des architectes Adler et Sullivan, représentant l'école de Chicago. Sullivan prend le jeune apprenti sous son aile. En dépit des divergences entre eux, Wright demeurera toujours reconnaissant et attaché à celui qui lui enseigne les rudiments du métier.
Maison et studio Frank Lloyd Wright (1898) à Oak Park, près de Chicago
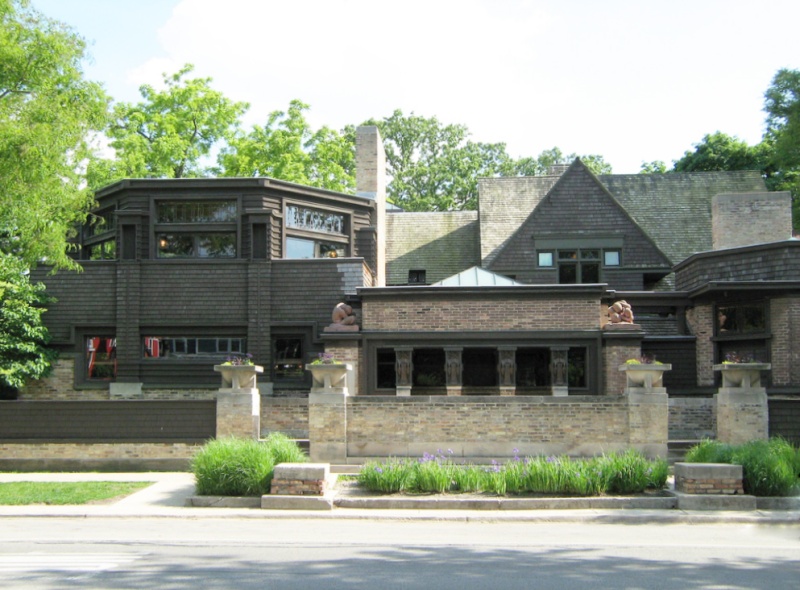
Maison et studio Frank Lloyd Wright (1898) à Oak Park, près de Chicago
En 1889, Wright épouse Catherine Lee Tobin (1871-1959), dont il aura six enfants. Avec l’aide de Sullivan qui lui consent un prêt de 5 000 $, Wright achète un lot à Oak Park, en banlieue de Chicago. C’est là, à l’intersection des avenues Forest et Chicago, qu'il construit sa première maison (Frank Lloyd Wright Home and Studio) dont le style, avec un grand puits central apportant vie et lumière à l'habitation, annonce ses futures réalisations. Wright demeure à l'emploi de la firme Adler et Sullivan durant six ans et collabore principalement à des projets de maisons individuelles. C'est là qu'il acquiert l'essentiel de sa formation et une partie de son inspiration dans ce domaine. Mais une séparation brutale se produit bientôt, car Wright conçoit des maisons pour son propre compte pendant ses heures libres, afin de combler ses besoins financiers. Il contrevient ainsi aux clauses de son contrat qui lui interdisent tout projet en dehors de la firme. Frank Lloyd Wright démissionna.
Il est l’auteur de plus de quatre cents projets réalisés, musées, stations-service, tours d’habitation, hôtels, églises, ateliers, mais principalement des maisons qui ont fait sa renommée. Il est notamment le principal protagoniste du style Prairie et le concepteur des maisons usoniennes, petites habitations en harmonie avec l’environnement où elles sont construites. En 1991, il a été reconnu par l’Institut des architectes américains comme le plus grand architecte américain de l’histoire1.
Premières années
Article connexe : École de Chicago (architecture).
Frank Lloyd Wright est né en 1867 dans la petite ville de Richland Centre au Wisconsin sous le nom de Frank Lincoln Wright. Après le divorce de ses parents – William Carey Wright (1825-1904) et Anna Lloyd Jones (1839-1923) – en 1885, il change le nom Lincoln pour Lloyd, en l’honneur de sa mère, dont il devient le soutien financier, ainsi que de ses deux sœurs.
En 1887, Wright s'installe à Chicago2, en quête d’un emploi. La ville se remettait alors de l’incendie dévastateur de 1871 et devait composer avec un accroissement galopant de sa population. Wright finit par se dénicher un emploi de dessinateur technique pour la firme de l’architecte Joseph Lyman Silsbee. Plusieurs dessinateurs et architectes travaillent déjà pour Silsbee, dont Cecil Corwin, George W. Maher et George Grant Elmslie. Wright se lie d'amitié avec Corwin, qui l'héberge durant un temps.

Attiré par une architecture plus moderne que celle que pratiquait Silsbee, il se joint bientôt au cabinet des architectes Adler et Sullivan, représentant l'école de Chicago. Sullivan prend le jeune apprenti sous son aile. En dépit des divergences entre eux, Wright demeurera toujours reconnaissant et attaché à celui qui lui enseigne les rudiments du métier.
Maison et studio Frank Lloyd Wright (1898) à Oak Park, près de Chicago

Maison et studio Frank Lloyd Wright (1898) à Oak Park, près de Chicago
En 1889, Wright épouse Catherine Lee Tobin (1871-1959), dont il aura six enfants. Avec l’aide de Sullivan qui lui consent un prêt de 5 000 $, Wright achète un lot à Oak Park, en banlieue de Chicago. C’est là, à l’intersection des avenues Forest et Chicago, qu'il construit sa première maison (Frank Lloyd Wright Home and Studio) dont le style, avec un grand puits central apportant vie et lumière à l'habitation, annonce ses futures réalisations. Wright demeure à l'emploi de la firme Adler et Sullivan durant six ans et collabore principalement à des projets de maisons individuelles. C'est là qu'il acquiert l'essentiel de sa formation et une partie de son inspiration dans ce domaine. Mais une séparation brutale se produit bientôt, car Wright conçoit des maisons pour son propre compte pendant ses heures libres, afin de combler ses besoins financiers. Il contrevient ainsi aux clauses de son contrat qui lui interdisent tout projet en dehors de la firme. Frank Lloyd Wright démissionna.
Dernière édition par Predicta le Sam 9 Avr - 12:34, édité 1 fois
_________________
We don't care the People Says , Rock 'n' roll is here to stay - Danny & the Juniors - 1958
 Re: Frank Lloyd Wright - 1867 / 1959
Re: Frank Lloyd Wright - 1867 / 1959
En 1893, Wright découvre l'architecture japonaise à l'exposition colombienne de Chicago. C'est le palais Katsura, reconstitution d'un temple shinto, qui l'avait le plus impressionné et qui influencera durablement son style. Wright fera par la suite quelques voyages au Japon où il obtiendra même des commandes, dont l'Hôtel impérial à Tōkyō, construit en 1923.
Wright s'installe à son compte, toujours à Chicago, après son départ de la firme de Sullivan. Il fait alors la rencontre de jeunes architectes, dont Dwight H. Perkins, qui donneront bientôt naissance au style Prairie : constructions basses, élimination des cloisons inutiles, aires ouvertes, pivot central avec une cheminée massive maçonnée — surmontée d’un manteau large et bas, et autour de laquelle s'organise la vie de famille —, forte horizontalité (à l'image des vastes étendues des prairies), larges toitures basses qui se prolongent au-delà des murs, bandeaux de fenêtres, souvent agrémentées de vitraux. Le style, exemplifié à son meilleur par Wright, introduit notamment le principe d'aire ouverte, abondamment éclairée par des rangées de fenêtres, lien entre l'intérieur et l'environnement extérieur qui témoigne de l'influence de l'architecture japonaise sur Wright. Ces principes étaient alors très novateurs en occident.
Wright signe bientôt une première commande indépendante : ce sera la maison Winslow, où il met déjà en application des principes du style Prairie. Durant les années 1890, il expérimente de nouveaux matériaux et de nouvelles formes, notamment dans sa propre maison à Oak Park, comme la brique et l'horizontalité des volumes. Les bâtiments qu'il dessine n'offrent toutefois pas toujours de style très personnel, Wright devant se plier aux exigences de sa clientèle afin d'établir sa pratique. Il conçoit donc des maisons dans les styles prisés de l'époque (Tudor, revêtements de bardeaux, tourelles, fenêtres en mansarde).
En 1894, il rencontre l'architecte Burnham (1846-1912) qui avait été impressionné par la maison Winslow. Wright refuse sa proposition d'aller étudier l'architecture classique pour quatre années à l'école des beaux-arts de Paris — prestigieuse école d'architecture de l'époque —, puis deux années à Rome : « J'aime mieux être libre et rater mon coup, et être sot, que d'être lié à quelques succès de routine. Je n'y vois pas de liberté… voilà tout. »3. Wright préfère poursuivre sa propre voie vers la modernité, au sein de l'école de Chicago.
Par la suite, en 1898, Wright ouvre sa propre agence à Oak Park afin de se rapprocher de sa famille. Il en profite pour modifier sa maison et ajouter de nouvelles chambres pour ses nombreux enfants. Il construit également un studio de deux étages où il expérimente une structure octogonale et un balcon suspendu. Sur sa cheminée, il fait graver cette inscription : Truth is life. Good friend, around these hearth-stones speak no evil word of any creature (La vérité est la vie. Bon ami, autour des pierres de ce foyer, ne médis d'aucune créature
Wright perçoit les pièces d'un bâtiment comme des organes autonomes qui constituent un corps cohérent. Il pousse l'analogie avec le monde vivant jusqu'à prétendre que la construction doit représenter la croissance d'un être vivant. Cela explique la haine que Wright nourrissait vis-à-vis des grandes villes, notamment Chicago. Cette haine le poussa à ne construire que de très rares (mais notables) bâtiments dans de grandes agglomérations. Il s'intéressera davantage à des projets de maisons individuelles, construites en harmonie avec le site.
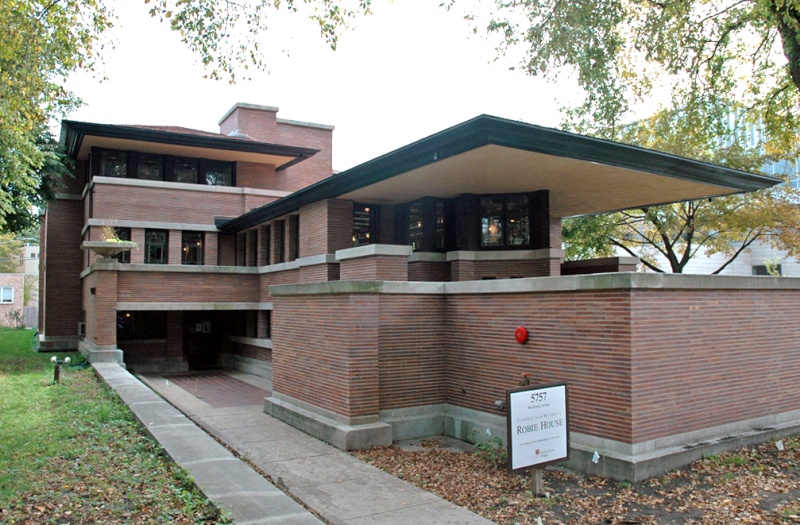
La Robie House construite entre 1906-1909, à Chicago.
À partir de 1897, son style se révèle, avec les « maisons de la prairie » (Prairie Houses) dont sa maison d'Oak Park est un précurseur; ce sont des pavillons d’un seul tenant ou en plusieurs parties reliées entre elles, dont Wright soigne particulièrement l'intégration au paysage par le biais de l'horizontalité. Il essaie également de tenir compte des contraintes que le climat continental de la région impose, multipliant les différences de hauteur des plafonds de manière à éclairer et à ventiler les pièces. Il introduit également un enchaînement plus fluide et plus ouvert des pièces, en opposition à la structure rigide de l'architecture victorienne, tout en respectant la fonction de chacune d'elles. Ces innovations passent par l'utilisation d'une combinaison de matériaux traditionnels (la pierre pour les façades et les sols) et novateurs pour l'époque : béton, acier qui servent de support à des claire-voies, des toits débordants, des terrasses en encorbellement ou de grandes baies. Le mobilier et l'éclairage électrique sont souvent intégrés au bâtiment. Les luminaires sont camouflés par des grilles dont les jeux d'ombre rappellent ceux du soleil à travers les arbres. Il en va de même des vitraux, typiques de l'art déco, qui tamisent et colorent la lumière sans l'obscurcir.
Wright se positionne alors en rupture avec l'architecture classique européenne. Il s'intéresse à définir un style qu'il qualifie d'organique, inspiré pour une part de son maître Sullivan, et qu'il estime pouvoir devenir un fondement neuf de la culture américaine. Dans cet idéal qui ne recherche pas spécialement à imiter la nature, mais qui s'en inspire, la forme des parties de la maison doit découler de leurs fonctions, tandis que forme et fonction ne doivent faire qu'un.
En 1904, Frank Lloyd Wright dessine le Larkin Building à Buffalo qu'il organise autour d'un grand puits central éclairé par le haut et sur lequel donnent les pièces de chaque étage. L'immeuble s'ouvre donc vers l'intérieur et ménage une grande salle commune en son cœur. En utilisant la pierre et la brique, en découpant des plans horizontaux, Wright refuse la standardisation des immeubles.
La même année, il offre ses services à la congrégation religieuse unitarienne d'Oak Park, dont l'église vient d’être détruite par un incendie. Wright travaille sur le projet de 1905 à 1908. Le bâtiment, construit en béton armé, est considéré comme une de ses œuvres maîtresses et influencera notablement le milieu de l'architecture moderniste.
D'autres réalisations marquantes de Wright à cette époque sont la Robie House à Chicago et la Coonley House (en) à Riverside dans l'Illinois. La maison de Frederick Robie, avec ses toitures à larges pans inclinés en porte-à-faux et l'organisation originale de l'espace intérieur, marque une rupture avec les maisons de style victorien encore courantes à l'époque. La salle à dîner et le salon forment pratiquement une seule longue pièce en continu, démarqués seulement par le foyer central, aménagé un peu en contrebas du plancher. Trois garages préfigurent déjà l'envahissement de l'automobile ! La maison est surélevée, procurant vue, lumière et intimité aux occupants, tout en conférant une impression de grandeur et de majesté à la demeure. Une maquette de la maison fut placée à l'entrée de l’exposition rétrospective qui fut consacrée à Frank Lloyd Wright en 1941 au Musée d'art moderne de New York.
Wright s'installe à son compte, toujours à Chicago, après son départ de la firme de Sullivan. Il fait alors la rencontre de jeunes architectes, dont Dwight H. Perkins, qui donneront bientôt naissance au style Prairie : constructions basses, élimination des cloisons inutiles, aires ouvertes, pivot central avec une cheminée massive maçonnée — surmontée d’un manteau large et bas, et autour de laquelle s'organise la vie de famille —, forte horizontalité (à l'image des vastes étendues des prairies), larges toitures basses qui se prolongent au-delà des murs, bandeaux de fenêtres, souvent agrémentées de vitraux. Le style, exemplifié à son meilleur par Wright, introduit notamment le principe d'aire ouverte, abondamment éclairée par des rangées de fenêtres, lien entre l'intérieur et l'environnement extérieur qui témoigne de l'influence de l'architecture japonaise sur Wright. Ces principes étaient alors très novateurs en occident.
Wright signe bientôt une première commande indépendante : ce sera la maison Winslow, où il met déjà en application des principes du style Prairie. Durant les années 1890, il expérimente de nouveaux matériaux et de nouvelles formes, notamment dans sa propre maison à Oak Park, comme la brique et l'horizontalité des volumes. Les bâtiments qu'il dessine n'offrent toutefois pas toujours de style très personnel, Wright devant se plier aux exigences de sa clientèle afin d'établir sa pratique. Il conçoit donc des maisons dans les styles prisés de l'époque (Tudor, revêtements de bardeaux, tourelles, fenêtres en mansarde).
En 1894, il rencontre l'architecte Burnham (1846-1912) qui avait été impressionné par la maison Winslow. Wright refuse sa proposition d'aller étudier l'architecture classique pour quatre années à l'école des beaux-arts de Paris — prestigieuse école d'architecture de l'époque —, puis deux années à Rome : « J'aime mieux être libre et rater mon coup, et être sot, que d'être lié à quelques succès de routine. Je n'y vois pas de liberté… voilà tout. »3. Wright préfère poursuivre sa propre voie vers la modernité, au sein de l'école de Chicago.
Par la suite, en 1898, Wright ouvre sa propre agence à Oak Park afin de se rapprocher de sa famille. Il en profite pour modifier sa maison et ajouter de nouvelles chambres pour ses nombreux enfants. Il construit également un studio de deux étages où il expérimente une structure octogonale et un balcon suspendu. Sur sa cheminée, il fait graver cette inscription : Truth is life. Good friend, around these hearth-stones speak no evil word of any creature (La vérité est la vie. Bon ami, autour des pierres de ce foyer, ne médis d'aucune créature
Wright perçoit les pièces d'un bâtiment comme des organes autonomes qui constituent un corps cohérent. Il pousse l'analogie avec le monde vivant jusqu'à prétendre que la construction doit représenter la croissance d'un être vivant. Cela explique la haine que Wright nourrissait vis-à-vis des grandes villes, notamment Chicago. Cette haine le poussa à ne construire que de très rares (mais notables) bâtiments dans de grandes agglomérations. Il s'intéressera davantage à des projets de maisons individuelles, construites en harmonie avec le site.

La Robie House construite entre 1906-1909, à Chicago.
À partir de 1897, son style se révèle, avec les « maisons de la prairie » (Prairie Houses) dont sa maison d'Oak Park est un précurseur; ce sont des pavillons d’un seul tenant ou en plusieurs parties reliées entre elles, dont Wright soigne particulièrement l'intégration au paysage par le biais de l'horizontalité. Il essaie également de tenir compte des contraintes que le climat continental de la région impose, multipliant les différences de hauteur des plafonds de manière à éclairer et à ventiler les pièces. Il introduit également un enchaînement plus fluide et plus ouvert des pièces, en opposition à la structure rigide de l'architecture victorienne, tout en respectant la fonction de chacune d'elles. Ces innovations passent par l'utilisation d'une combinaison de matériaux traditionnels (la pierre pour les façades et les sols) et novateurs pour l'époque : béton, acier qui servent de support à des claire-voies, des toits débordants, des terrasses en encorbellement ou de grandes baies. Le mobilier et l'éclairage électrique sont souvent intégrés au bâtiment. Les luminaires sont camouflés par des grilles dont les jeux d'ombre rappellent ceux du soleil à travers les arbres. Il en va de même des vitraux, typiques de l'art déco, qui tamisent et colorent la lumière sans l'obscurcir.
Wright se positionne alors en rupture avec l'architecture classique européenne. Il s'intéresse à définir un style qu'il qualifie d'organique, inspiré pour une part de son maître Sullivan, et qu'il estime pouvoir devenir un fondement neuf de la culture américaine. Dans cet idéal qui ne recherche pas spécialement à imiter la nature, mais qui s'en inspire, la forme des parties de la maison doit découler de leurs fonctions, tandis que forme et fonction ne doivent faire qu'un.
En 1904, Frank Lloyd Wright dessine le Larkin Building à Buffalo qu'il organise autour d'un grand puits central éclairé par le haut et sur lequel donnent les pièces de chaque étage. L'immeuble s'ouvre donc vers l'intérieur et ménage une grande salle commune en son cœur. En utilisant la pierre et la brique, en découpant des plans horizontaux, Wright refuse la standardisation des immeubles.
La même année, il offre ses services à la congrégation religieuse unitarienne d'Oak Park, dont l'église vient d’être détruite par un incendie. Wright travaille sur le projet de 1905 à 1908. Le bâtiment, construit en béton armé, est considéré comme une de ses œuvres maîtresses et influencera notablement le milieu de l'architecture moderniste.
D'autres réalisations marquantes de Wright à cette époque sont la Robie House à Chicago et la Coonley House (en) à Riverside dans l'Illinois. La maison de Frederick Robie, avec ses toitures à larges pans inclinés en porte-à-faux et l'organisation originale de l'espace intérieur, marque une rupture avec les maisons de style victorien encore courantes à l'époque. La salle à dîner et le salon forment pratiquement une seule longue pièce en continu, démarqués seulement par le foyer central, aménagé un peu en contrebas du plancher. Trois garages préfigurent déjà l'envahissement de l'automobile ! La maison est surélevée, procurant vue, lumière et intimité aux occupants, tout en conférant une impression de grandeur et de majesté à la demeure. Une maquette de la maison fut placée à l'entrée de l’exposition rétrospective qui fut consacrée à Frank Lloyd Wright en 1941 au Musée d'art moderne de New York.
_________________
We don't care the People Says , Rock 'n' roll is here to stay - Danny & the Juniors - 1958
 Re: Frank Lloyd Wright - 1867 / 1959
Re: Frank Lloyd Wright - 1867 / 1959
En 1909, Wright vit une période trouble et a le sentiment d'être parvenu à ses limites. Lassé de sa vie conjugale, en proie à des questionnements sur sa pratique, il part s'installer en Europe. Il abandonne au passage sa première femme et ses enfants, tout en emmenant la femme de l'un de ses clients, Mamah Borthwick Cheney, dont il était tombé amoureux. De ce fait, il provoque un scandale qui faillit ruiner sa carrière, sans compter son train de vie fastueux qui lui vaut d'être perpétuellement endetté et assailli par ses créanciers.
En Europe, Wright visite l'Italie. Il fréquente et influence les architectes d'avant-garde en Autriche, en Allemagne et aux Pays-Bas, dont Walter Gropius et Mies van der Rohe (qui ont fondé le Bauhaus). Il publie également un portfolio en 1910 grâce à Ernst Wasmuth qui fera connaître son œuvre. Ce recueil, connu sous le nom de Wasmuth portfolio et publié en deux volumes, contient plus de cent lithographies de ses projets. La même année, il expose certaines de ses œuvres à Berlin.
En 1911, il retourne aux États-Unis et s'installe dans le Wisconsin, où il fonde la communauté unitarienne de Spring Green. Il y construit une série de bâtiments à la fois communautaires, domestiques et agricoles sur un terrain offert par sa mère, et baptise l'ensemble Studio Taliesin, du nom du poète Taliesin dans la mythologie celtique. C'est là qu'il s'installe avec Mamah. Il démarre là une seconde carrière.
Mais le 15 août 1914, dans un accès de folie à la suite de son licenciement, un employé domestique du nom de Julian Carlton, met le feu au domaine et assassine sept personnes à coups de hache, dont Mamah Cheney. Wright surmonte cette douloureuse épreuve et reconstruit le domaine qui sera de nouveau détruit par un incendie le 22 avril 1925. Le domaine, encore une fois reconstruit, a été reconnu comme site patrimonial en 1960.
Entretemps, Wright épouse Miriam Noel en 1923, mariage de courte durée en raison de la dépendance de Noel à la morphine. Wright rencontre alors Olga (Olgivanna) Lazovich Hinzenburg avec qui il s'installe à Taliesin et qu'il épousera en 1928. Toute cette période est marquée par des déboires financiers et par la raréfaction des commandes. Il ne retrouvera véritablement son élan que durant les années trente.
Quand arrive la crise de 1929, Wright n'a plus de travail à Chicago. Comme beaucoup de ses confrères, il doit faire face à une période de récession. Il part alors pour Phoenix avec ce qui lui reste de son agence, pensant ouvrir à Taliesin West, une école d'architecture pour subvenir à ses besoins. Comme tous les Américains, Wright semble très marqué par la crise de 1929, qui reste encore aujourd'hui une date charnière dans l'histoire de ce pays.
Cette crise a été engendrée par l'artificialité de la spéculation boursière, mais c'est aussi une crise plus profonde de la terre et de la main-d'œuvre agricole. La crise de 1929 amène un repli identitaire de l'Amérique, auquel Wright n'échappe pas. Cette période marque un tournant dans son œuvre. Wright en tant qu'architecte ressent le besoin de se repositionner par rapport à la société et aux valeurs américaines. Comme beaucoup d’Américains de l'époque, il participe à cet idéal de vie nomade sur les routes et de voyages à travers les différents États. Dans cette période de remise en cause des idées sur l'architecture et sur la place même de l'architecte dans la société, Wright tente de formuler un nouveau rôle pour l'architecte. Il lui incombe désormais de restructurer l'ordre social américain.
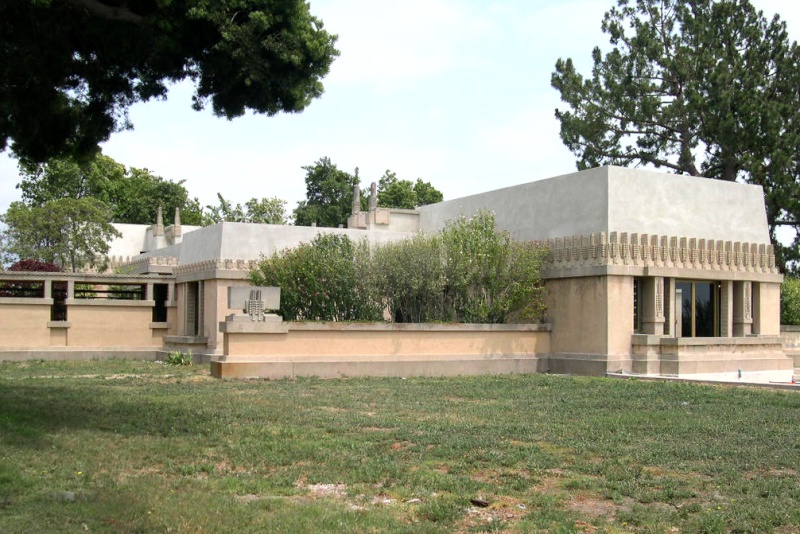
Hollyhock House, Los Angeles
En 1928, apparaît le terme « Usonie », qui désigne pour Wright l'idéal démocratique vers lequel doit tendre l'Amérique. Ce terme définit pour lui la construction de maisons individuelles abordables en grande série.
Taliesin Fellowship s'inscrivait dans cette optique d'esprit communautaire de Wright et de son enseignement. Le domaine incluait l'atelier de Wright, une ferme, des habitations, des appartements, des salles d'archives, des jardins et aménagements extérieurs, des salons de musique et de spectacle. Wright y accueillit plusieurs architectes dont Rudolf Schindler et Richard Neutra. Cette école a donné naissance à plus de soixante-dix projets.
Après la tragédie de Taliesin, en 1914, Wright reçoit une commande pour l'Hôtel impérial à Tōkyō qui lui procure l'occasion de séjours prolongés au Japon, pays à l'architecture singulière qui l'inspire grandement. Il rapporte également de là-bas plusieurs objets d’art, estampes, rouleaux, brocards de soie, dont il fera même le commerce. La réalisation de l'hôtel contribuera à un certain retour en faveur de Wright lorsque l'établissement résista au tremblement de terre de 1923, ce qui souligna les qualités de concepteur de l'architecte.
Durant les années vingt, Wright développe un concept de construction à base de blocs de béton ouvragé qui évoque l'ornementation des temples Maya. Ce procédé s'appelait textile block system5 ou construction en blocs tissés6, ornés de motifs ou ajourés. Wright cherche ainsi à conférer ses lettres de noblesse à un matériau jugé ingrat. Au lieu de peindre le ciment, il préfère lui laisser sa couleur naturelle, créant ainsi une continuité visuelle entre l'intérieur et l'extérieur.
Il expérimente ce nouveau concept, en 1916, avec la commande d'Aline Barnsdall, une riche héritière installée en Californie. Wright rompt cependant avec un principe qui lui est cher – un édifice doit émaner du site sur lequel il est construit –, car le terrain n'est pas encore acheté. De fait, Wright doit remanier ses plans pour les adapter à la colline de vingt hectares près d'Hollywood choisie par sa cliente. La maison, construite un peu comme un temple, rappelle en effet l'architecture maya. Cependant, le résultat ne convainc ni l'architecte ni la cliente. Pour Wright, il s'agissait d'un projet de transition qui dégénéra en poursuites et qu'Aline Barnsdall n'habita que peu d’années avant de faire don de la maison Hollyhock (en) à la ville en 1927.
En revanche, plusieurs maisons sont construites en Californie sur ce modèle, avec davantage de succès : la maison Millard (en) à (Pasadena), la maison Storer (en) à West Hollywood, la maison Samuel Freeman (en) à Hollywood (où la dialectique entre le dedans et le dehors, chère à Wright, est particulièrement réussie) et la maison Ennis à Los Angeles.
Wright développe son style, s'inspirant de formes géométriques, comme le cercle, le carré, le triangle, le rectangle ou l'hexagone. Il varie l'utilisation des matériaux, préférablement locaux, les méthodes de construction, les couleurs et les textures. Il affirme son souci de concevoir ses maisons en fonction du site où elles sont construites. Il joue avec les éléments naturels du paysage, l'eau, les rochers, les arbres, la végétation, les reliefs, allant souvent jusqu'à incorporer l'aménagement paysager dans les plans qu'il remet à ses clients. « En faisant de la nature le thème sous-jacent de toute sa création, il se distinguait des chefs de file de l'architecture moderne qui s'efforçaient d'élaborer une architecture représentative de l'ère de l'industrie et de la machine7. »

Fallingwater house (ou Maison sur la cascade), Pennsylvanie (1936)
L'exemple le plus notoire de cette approche est celui de la Maison sur la cascade (Fallingwater house) qu'il conçoit en 1935 à l'âge de soixante-huit ans. Construite directement sur le rocher où Edgar Kauffman, propriétaire, aimait pique-niquer, la maison offre une superposition de balcons en porte-à-faux surplombant la rivière attenante. Les angles sont arrondis pour mieux refléter les formes naturelles environnantes. Un escalier mène à une petite plateforme directement au-dessus de la rivière. Cet authentique chef-d'œuvre attire l'attention sur Wright, lui vaut à nouveau l'intérêt des milieux de l'architecture et relance sa carrière d'architecte. Ses années les plus fructueuses s'annoncent pour lui.
Nombreux sont ceux qui ont considéré la Fallingwater house comme l'un des exemples les plus représentatifs de l'architecture organique où l'homme et la nature sont étroitement liés. Dans cette œuvre architecturale, Franck Lloyd Wright a été précurseur en utilisant le liège comme revêtement décoratif et technique pour le sol et le mur. Dans les pièces d'eau de la chambre du propriétaire, comme dans celles des invités, le liège parcourt le sol et les murs et donne à l'ensemble une impression à la fois feutrée et terreuse. Il se fournissait auprès de la société Robinson, au Portugal, désormais disparue. Le savoir-faire a été repris par la société française Cork design, dont l’une des gammes porte le nom en son honneur.
En 1934, il commence une série de maisons dites « usoniennes » (« Usonian Homes »). Ce sont, comme la Malcolm Willey house, de petites maisons économiques se caractérisant pour la plupart par un motif en L, une dalle de béton sans fondation, intégrant un système de chauffage radiant (une innovation de Wright), par des toits plats sans grenier et par de nouveaux procédés de construction des murs. Au lieu d'un garage, un simple abri pour les voitures, afin de réduire les coûts. Les maisons usoniennes étaient destinées à la classe moyenne et conçues de manière pratique avec de petites cuisines, de petites chambres, un salon ouvert autour du foyer et du mobilier intégré. Jusqu'en 1937, il construit un peu moins d'une soixantaine de ces maisons, adoptant au fur et à mesure des techniques diversifiées.
La Seconde Guerre mondiale entraîne un ralentissement des activités de Wright, qui reprennent rapidement à la fin des hostilités. À plus de quatre-vingts ans, l'architecte se retrouve à la tête d'une importante agence avec plus de cinquante assistants afin de répondre à la demande. Wright maintient la discipline avec fermeté et se réserve les projets de prestige, tout en demeurant attaché à la conception de maisons. Il accueille chaque client avec déférence, bien que la conduite du projet conduise quelquefois à des désaccords et à des brouilles, Wright aimant imposer ses idées.
Wright sera également appelé à travailler sur des projets de plus grande envergure, comme la Price Tower, gratte-ciel de dix-neuf étages construit à Bartlesville (Oklahoma) en 1956. La réalisation la plus connue de Frank Lloyd Wright demeure toutefois le musée Guggenheim à New York et inauguré en 1959. Sa conception unique s'articule autour d'un immense puits de lumière sur toute la hauteur de l'immeuble et d'une rampe en colimaçon. Le visiteur accède au dernier étage en ascenseur et emprunte ensuite la rampe en pente douce continue pour visiter les expositions jusqu'au rez-de-chaussée.
Le Kalita Humphreys Theater à Dallas (Texas) est le dernier projet de Wright, avant sa mort en 1959, à Phoenix en Arizona, des suites d'une complication chirurgicale. Il était âgé de 91 ans.
En Europe, Wright visite l'Italie. Il fréquente et influence les architectes d'avant-garde en Autriche, en Allemagne et aux Pays-Bas, dont Walter Gropius et Mies van der Rohe (qui ont fondé le Bauhaus). Il publie également un portfolio en 1910 grâce à Ernst Wasmuth qui fera connaître son œuvre. Ce recueil, connu sous le nom de Wasmuth portfolio et publié en deux volumes, contient plus de cent lithographies de ses projets. La même année, il expose certaines de ses œuvres à Berlin.
En 1911, il retourne aux États-Unis et s'installe dans le Wisconsin, où il fonde la communauté unitarienne de Spring Green. Il y construit une série de bâtiments à la fois communautaires, domestiques et agricoles sur un terrain offert par sa mère, et baptise l'ensemble Studio Taliesin, du nom du poète Taliesin dans la mythologie celtique. C'est là qu'il s'installe avec Mamah. Il démarre là une seconde carrière.
Mais le 15 août 1914, dans un accès de folie à la suite de son licenciement, un employé domestique du nom de Julian Carlton, met le feu au domaine et assassine sept personnes à coups de hache, dont Mamah Cheney. Wright surmonte cette douloureuse épreuve et reconstruit le domaine qui sera de nouveau détruit par un incendie le 22 avril 1925. Le domaine, encore une fois reconstruit, a été reconnu comme site patrimonial en 1960.
Entretemps, Wright épouse Miriam Noel en 1923, mariage de courte durée en raison de la dépendance de Noel à la morphine. Wright rencontre alors Olga (Olgivanna) Lazovich Hinzenburg avec qui il s'installe à Taliesin et qu'il épousera en 1928. Toute cette période est marquée par des déboires financiers et par la raréfaction des commandes. Il ne retrouvera véritablement son élan que durant les années trente.
Quand arrive la crise de 1929, Wright n'a plus de travail à Chicago. Comme beaucoup de ses confrères, il doit faire face à une période de récession. Il part alors pour Phoenix avec ce qui lui reste de son agence, pensant ouvrir à Taliesin West, une école d'architecture pour subvenir à ses besoins. Comme tous les Américains, Wright semble très marqué par la crise de 1929, qui reste encore aujourd'hui une date charnière dans l'histoire de ce pays.
Cette crise a été engendrée par l'artificialité de la spéculation boursière, mais c'est aussi une crise plus profonde de la terre et de la main-d'œuvre agricole. La crise de 1929 amène un repli identitaire de l'Amérique, auquel Wright n'échappe pas. Cette période marque un tournant dans son œuvre. Wright en tant qu'architecte ressent le besoin de se repositionner par rapport à la société et aux valeurs américaines. Comme beaucoup d’Américains de l'époque, il participe à cet idéal de vie nomade sur les routes et de voyages à travers les différents États. Dans cette période de remise en cause des idées sur l'architecture et sur la place même de l'architecte dans la société, Wright tente de formuler un nouveau rôle pour l'architecte. Il lui incombe désormais de restructurer l'ordre social américain.

Hollyhock House, Los Angeles
En 1928, apparaît le terme « Usonie », qui désigne pour Wright l'idéal démocratique vers lequel doit tendre l'Amérique. Ce terme définit pour lui la construction de maisons individuelles abordables en grande série.
Taliesin Fellowship s'inscrivait dans cette optique d'esprit communautaire de Wright et de son enseignement. Le domaine incluait l'atelier de Wright, une ferme, des habitations, des appartements, des salles d'archives, des jardins et aménagements extérieurs, des salons de musique et de spectacle. Wright y accueillit plusieurs architectes dont Rudolf Schindler et Richard Neutra. Cette école a donné naissance à plus de soixante-dix projets.
Après la tragédie de Taliesin, en 1914, Wright reçoit une commande pour l'Hôtel impérial à Tōkyō qui lui procure l'occasion de séjours prolongés au Japon, pays à l'architecture singulière qui l'inspire grandement. Il rapporte également de là-bas plusieurs objets d’art, estampes, rouleaux, brocards de soie, dont il fera même le commerce. La réalisation de l'hôtel contribuera à un certain retour en faveur de Wright lorsque l'établissement résista au tremblement de terre de 1923, ce qui souligna les qualités de concepteur de l'architecte.
Durant les années vingt, Wright développe un concept de construction à base de blocs de béton ouvragé qui évoque l'ornementation des temples Maya. Ce procédé s'appelait textile block system5 ou construction en blocs tissés6, ornés de motifs ou ajourés. Wright cherche ainsi à conférer ses lettres de noblesse à un matériau jugé ingrat. Au lieu de peindre le ciment, il préfère lui laisser sa couleur naturelle, créant ainsi une continuité visuelle entre l'intérieur et l'extérieur.
Il expérimente ce nouveau concept, en 1916, avec la commande d'Aline Barnsdall, une riche héritière installée en Californie. Wright rompt cependant avec un principe qui lui est cher – un édifice doit émaner du site sur lequel il est construit –, car le terrain n'est pas encore acheté. De fait, Wright doit remanier ses plans pour les adapter à la colline de vingt hectares près d'Hollywood choisie par sa cliente. La maison, construite un peu comme un temple, rappelle en effet l'architecture maya. Cependant, le résultat ne convainc ni l'architecte ni la cliente. Pour Wright, il s'agissait d'un projet de transition qui dégénéra en poursuites et qu'Aline Barnsdall n'habita que peu d’années avant de faire don de la maison Hollyhock (en) à la ville en 1927.
En revanche, plusieurs maisons sont construites en Californie sur ce modèle, avec davantage de succès : la maison Millard (en) à (Pasadena), la maison Storer (en) à West Hollywood, la maison Samuel Freeman (en) à Hollywood (où la dialectique entre le dedans et le dehors, chère à Wright, est particulièrement réussie) et la maison Ennis à Los Angeles.
Wright développe son style, s'inspirant de formes géométriques, comme le cercle, le carré, le triangle, le rectangle ou l'hexagone. Il varie l'utilisation des matériaux, préférablement locaux, les méthodes de construction, les couleurs et les textures. Il affirme son souci de concevoir ses maisons en fonction du site où elles sont construites. Il joue avec les éléments naturels du paysage, l'eau, les rochers, les arbres, la végétation, les reliefs, allant souvent jusqu'à incorporer l'aménagement paysager dans les plans qu'il remet à ses clients. « En faisant de la nature le thème sous-jacent de toute sa création, il se distinguait des chefs de file de l'architecture moderne qui s'efforçaient d'élaborer une architecture représentative de l'ère de l'industrie et de la machine7. »

Fallingwater house (ou Maison sur la cascade), Pennsylvanie (1936)
L'exemple le plus notoire de cette approche est celui de la Maison sur la cascade (Fallingwater house) qu'il conçoit en 1935 à l'âge de soixante-huit ans. Construite directement sur le rocher où Edgar Kauffman, propriétaire, aimait pique-niquer, la maison offre une superposition de balcons en porte-à-faux surplombant la rivière attenante. Les angles sont arrondis pour mieux refléter les formes naturelles environnantes. Un escalier mène à une petite plateforme directement au-dessus de la rivière. Cet authentique chef-d'œuvre attire l'attention sur Wright, lui vaut à nouveau l'intérêt des milieux de l'architecture et relance sa carrière d'architecte. Ses années les plus fructueuses s'annoncent pour lui.
Nombreux sont ceux qui ont considéré la Fallingwater house comme l'un des exemples les plus représentatifs de l'architecture organique où l'homme et la nature sont étroitement liés. Dans cette œuvre architecturale, Franck Lloyd Wright a été précurseur en utilisant le liège comme revêtement décoratif et technique pour le sol et le mur. Dans les pièces d'eau de la chambre du propriétaire, comme dans celles des invités, le liège parcourt le sol et les murs et donne à l'ensemble une impression à la fois feutrée et terreuse. Il se fournissait auprès de la société Robinson, au Portugal, désormais disparue. Le savoir-faire a été repris par la société française Cork design, dont l’une des gammes porte le nom en son honneur.
En 1934, il commence une série de maisons dites « usoniennes » (« Usonian Homes »). Ce sont, comme la Malcolm Willey house, de petites maisons économiques se caractérisant pour la plupart par un motif en L, une dalle de béton sans fondation, intégrant un système de chauffage radiant (une innovation de Wright), par des toits plats sans grenier et par de nouveaux procédés de construction des murs. Au lieu d'un garage, un simple abri pour les voitures, afin de réduire les coûts. Les maisons usoniennes étaient destinées à la classe moyenne et conçues de manière pratique avec de petites cuisines, de petites chambres, un salon ouvert autour du foyer et du mobilier intégré. Jusqu'en 1937, il construit un peu moins d'une soixantaine de ces maisons, adoptant au fur et à mesure des techniques diversifiées.
La Seconde Guerre mondiale entraîne un ralentissement des activités de Wright, qui reprennent rapidement à la fin des hostilités. À plus de quatre-vingts ans, l'architecte se retrouve à la tête d'une importante agence avec plus de cinquante assistants afin de répondre à la demande. Wright maintient la discipline avec fermeté et se réserve les projets de prestige, tout en demeurant attaché à la conception de maisons. Il accueille chaque client avec déférence, bien que la conduite du projet conduise quelquefois à des désaccords et à des brouilles, Wright aimant imposer ses idées.
Wright sera également appelé à travailler sur des projets de plus grande envergure, comme la Price Tower, gratte-ciel de dix-neuf étages construit à Bartlesville (Oklahoma) en 1956. La réalisation la plus connue de Frank Lloyd Wright demeure toutefois le musée Guggenheim à New York et inauguré en 1959. Sa conception unique s'articule autour d'un immense puits de lumière sur toute la hauteur de l'immeuble et d'une rampe en colimaçon. Le visiteur accède au dernier étage en ascenseur et emprunte ensuite la rampe en pente douce continue pour visiter les expositions jusqu'au rez-de-chaussée.
Le Kalita Humphreys Theater à Dallas (Texas) est le dernier projet de Wright, avant sa mort en 1959, à Phoenix en Arizona, des suites d'une complication chirurgicale. Il était âgé de 91 ans.
_________________
We don't care the People Says , Rock 'n' roll is here to stay - Danny & the Juniors - 1958
 Re: Frank Lloyd Wright - 1867 / 1959
Re: Frank Lloyd Wright - 1867 / 1959
Wright a aussi rédigé plusieurs ouvrages sur l'architecture. Son œuvre a profondément marqué le développement de l'architecture contemporaine, aux États-Unis et en Europe. Il a influencé un grand nombre d'architectes, dont plusieurs ont étudié avec lui, et par la même occasion divers courants artistiques, dont l'expressionnisme.
Il fut l'un des premiers architectes à intégrer l'aménagement intérieur dans ses réalisations : mobilier, tapis, fenêtres, vitraux, portes, tables, chaises, dispositifs d’éclairage et éléments décoratifs. Tous ces éléments sur mesure faisaient partie intégrante de la conception qu'il présentait à son client.
À cela s'ajoute son exploration autant des formes (ellipses, rectangles imbriqués, cercles, octogones, hémicycles pour mieux laisser entrer la lumière du soleil, etc.) que des matériaux (acier, brique, bois, verre et ciment, dont un ciment rouge indien qu'il affectionnait pour les revêtements de sol). Wright marie ces éléments avec imagination, toujours dans le souci de proposer des espaces lumineux et chaleureux, en influençant le style de vie de ses occupants de la manière la plus heureuse qui soit. Wright s'accordait ainsi à l'air du temps, qui voyait la disparition progressive des domestiques et le besoin d'organiser plus efficacement la vie familiale, avec des aires ouvertes pour faciliter le soin aux enfants et l'accueil des invités.
Le plus grand mérite de Wright se résume sans doute dans le fait que les espaces de vie qu'il concevait s'adressaient à tous les types de clients, qu'ils soient fortunés ou non, et qu'ils modifiaient leur relation à l'habitat. « Ses clients observaient que leur résidence avait changé et simplifié leur vie, les avait sensibilisés au paysage et au monde naturels qui les entourait8. »
Au total, Wright a dessiné près de 800 projets, dont environ la moitié a été réalisée. Plusieurs archives de Frank Lloyd Wright sont conservées à l'Institut d'art de Chicago. Une fondation à son nom existe également ; elle est installée à Taliesin West.
Il fait partie des personnalités dont John Dos Passos a écrit une courte biographie, au sein de sa trilogie U.S.A..
Il fut l'un des premiers architectes à intégrer l'aménagement intérieur dans ses réalisations : mobilier, tapis, fenêtres, vitraux, portes, tables, chaises, dispositifs d’éclairage et éléments décoratifs. Tous ces éléments sur mesure faisaient partie intégrante de la conception qu'il présentait à son client.
À cela s'ajoute son exploration autant des formes (ellipses, rectangles imbriqués, cercles, octogones, hémicycles pour mieux laisser entrer la lumière du soleil, etc.) que des matériaux (acier, brique, bois, verre et ciment, dont un ciment rouge indien qu'il affectionnait pour les revêtements de sol). Wright marie ces éléments avec imagination, toujours dans le souci de proposer des espaces lumineux et chaleureux, en influençant le style de vie de ses occupants de la manière la plus heureuse qui soit. Wright s'accordait ainsi à l'air du temps, qui voyait la disparition progressive des domestiques et le besoin d'organiser plus efficacement la vie familiale, avec des aires ouvertes pour faciliter le soin aux enfants et l'accueil des invités.
Le plus grand mérite de Wright se résume sans doute dans le fait que les espaces de vie qu'il concevait s'adressaient à tous les types de clients, qu'ils soient fortunés ou non, et qu'ils modifiaient leur relation à l'habitat. « Ses clients observaient que leur résidence avait changé et simplifié leur vie, les avait sensibilisés au paysage et au monde naturels qui les entourait8. »
Au total, Wright a dessiné près de 800 projets, dont environ la moitié a été réalisée. Plusieurs archives de Frank Lloyd Wright sont conservées à l'Institut d'art de Chicago. Une fondation à son nom existe également ; elle est installée à Taliesin West.
Il fait partie des personnalités dont John Dos Passos a écrit une courte biographie, au sein de sa trilogie U.S.A..
_________________
We don't care the People Says , Rock 'n' roll is here to stay - Danny & the Juniors - 1958
 Re: Frank Lloyd Wright - 1867 / 1959
Re: Frank Lloyd Wright - 1867 / 1959
Frank Lloyd Wright (born Frank Lincoln Wright, June 8, 1867 – April 9, 1959) was an American architect, interior designer, writer, and educator, who designed more than 1,000 structures, 532 of which were completed. Wright believed in designing structures that were in harmony with humanity and its environment, a philosophy he called organic architecture. This philosophy was best exemplified by Fallingwater (1935), which has been called "the best all-time work of American architecture".[1] Wright was a leader of the Prairie School movement of architecture and developed the concept of the Usonian home, his unique vision for urban planning in the United States. His creative period spanned more than 70 years.
His work includes original and innovative examples of many building types, including offices, churches, schools, skyscrapers, hotels, and museums. Wright also designed many of the interior elements of his buildings, such as the furniture and stained glass. Wright wrote 20 books and many articles and was a popular lecturer in the United States and in Europe. His colorful personal life often made headlines, most notably for the 1914 fire and murders at his Taliesin studio. Already well known during his lifetime, Wright was recognized in 1991 by the American Institute of Architects as "the greatest American architect of all time".[1]
Frank Lloyd Wright was born Frank Lincoln Wright in the farming town of Richland Center, Wisconsin, United States, in 1867. His father, William Carey Wright (1825–1904), was a locally admired orator, music teacher, occasional lawyer, and itinerant minister. William Wright met and married Anna Lloyd Jones (1838/39 – 1923), a county school teacher, the previous year when he was employed as the superintendent of schools for Richland County. Originally from Massachusetts, William Wright had been a Baptist minister, but he later joined his wife's family in the Unitarian faith. Anna was a member of the large, prosperous and well-known Lloyd Jones family of Unitarians, who had emigrated from Wales to Spring Green, Wisconsin. One of Anna's brothers was Jenkin Lloyd Jones, who would become an important figure in the spread of the Unitarian faith in the Western United States. Both of Wright's parents were strong-willed individuals with idiosyncratic interests that they passed on to him. According to his biography, his mother declared when she was expecting that her first child would grow up to build beautiful buildings. She decorated his nursery with engravings of English cathedrals torn from a periodical to encourage the infant's ambition.[2] The family moved to Weymouth, Massachusetts in 1870 for William to minister a small congregation.
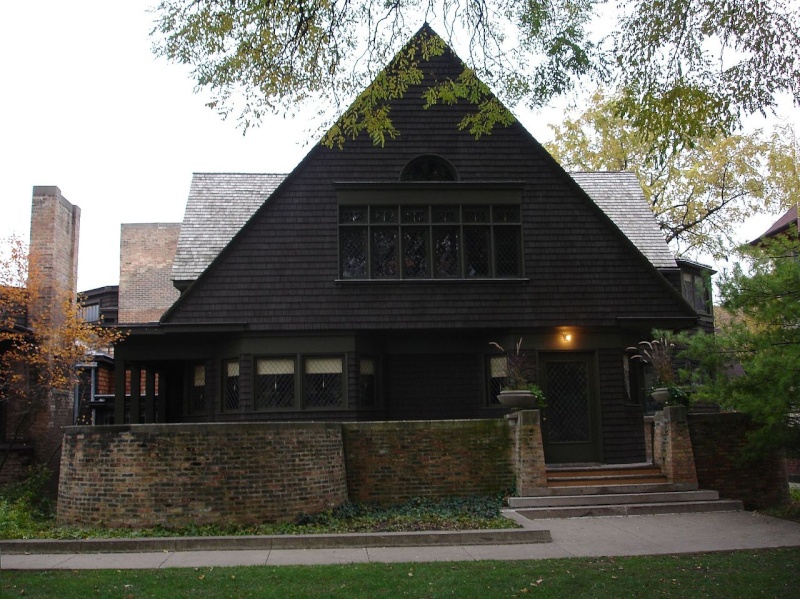
Wright's home in Oak Park, Illinois
In 1876, Anna visited the Centennial Exhibition in Philadelphia and saw an exhibit of educational blocks created by Friedrich Wilhelm August Fröbel. The blocks, known as Froebel Gifts, were the foundation of his innovative kindergarten curriculum. A trained teacher, Anna was excited by the program and bought a set of blocks for her family. Young Wright spent much time playing with the blocks. These were geometrically shaped and could be assembled in various combinations to form three-dimensional compositions. This is how Wright described, in his autobiography, the influence of these exercises on his approach to design: "For several years I sat at the little Kindergarten table-top ... and played ... with the cube, the sphere and the triangle—these smooth wooden maple blocks ... All are in my fingers to this day ..."[3] Many of his buildings are notable for their geometrical clarity.
The Wright family struggled financially in Weymouth and returned to Spring Green, Wisconsin, where the supportive Lloyd Jones clan could help William find employment. They settled in Madison, where William taught music lessons and served as the secretary to the newly formed Unitarian society. Although William was a distant parent, he shared his love of music, especially the works of Johann Sebastian Bach, with his children.
Soon after Wright turned 14, his parents separated. Anna had been unhappy for some time with William's inability to provide for his family and asked him to leave. The divorce was finalized in 1885 after William sued Anna for lack of physical affection. William left Wisconsin after the divorce and Wright claimed he never saw his father again.[4] At this time he changed his middle name from Lincoln to Lloyd in honor of his mother's family, the Lloyd Joneses. As the only male left in the family, Wright assumed financial responsibility for his mother and two sisters.
Wright attended Madison High School, but there is no evidence he ever graduated.[5] He was admitted to the University of Wisconsin–Madison as a special student in 1886. There he joined Phi Delta Theta fraternity,[6] took classes part-time for two semesters, and worked with a professor of civil engineering, Allan D. Conover.[7] . In 1887, Wright left the school without taking a degree (although he was granted an honorary Doctorate of Fine Arts from the University in 1955) and arrived in Chicago in search of employment. As a result of the devastating Great Chicago Fire of 1871 and recent population boom, new development was plentiful in the city. He later recalled that his first impressions of Chicago were that of grimy neighborhoods, crowded streets, and disappointing architecture, yet he was determined to find work. Within days, and after interviews with several prominent firms, he was hired as a draftsman with the architectural firm of Joseph Lyman Silsbee.[8] Wright previously collaborated with Silsbee—accredited as the draftsman and the construction supervisor—on the 1886 Unity Chapel for Wright's family in Spring Green, Wisconsin.[9] While with the firm, he also worked on two other family projects: All Souls Church in Chicago for his uncle, Jenkin Lloyd Jones, and the Hillside Home School I in Spring Green for two of his aunts.[10] Other draftsmen who worked for Silsbee in 1887 included future architects Cecil Corwin, George W. Maher, and George G. Elmslie. Wright soon befriended Corwin, with whom he lived until he found a permanent home.

The Walter Gale House (1893) is Queen Anne in style yet features window bands and a cantilevered porch roof which hint at Wright's developing aesthetics
In his autobiography, Wright recounts that he also had a short stint in another Chicago architecture office. Feeling that he was underpaid for the quality of his work for Silsbee (at $8 a week), the young draftsman quit and found work as a designer at the firm of Beers, Clay, and Dutton. However, Wright soon realized that he was not ready to handle building design by himself; he left his new job to return to Joseph Silsbee—this time with a raise in salary.[11]
Although Silsbee adhered mainly to Victorian and revivalist architecture, Wright found his work to be more "gracefully picturesque" than the other "brutalities" of the period.[12] Still, Wright aspired for more progressive work. After less than a year had passed in Silsbee's office, Wright learned that the Chicago firm of Adler & Sullivan was "looking for someone to make the finish drawings for the interior of the Auditorium [Building]".[13] Wright demonstrated that he was a competent impressionist of Louis Sullivan's ornamental designs and two short interviews later, was an official apprentice in the firm.[14]
Wright did not get along well with Sullivan's other draftsmen; he wrote that several violent altercations occurred between them during the first years of his apprenticeship. For that matter, Sullivan showed very little respect for his employees as well.[15] In spite of this, "Sullivan took [Wright] under his wing and gave him great design responsibility." As an act of respect, Wright would later refer to Sullivan as Lieber Meister (German for "Dear Master").[16] He also formed a bond with office foreman Paul Mueller. Wright would later engage Mueller to build several of his public and commercial buildings between 1903 and 1923.[17]
On June 1, 1889, Wright married his first wife, Catherine Lee "Kitty" Tobin (1871–1959). The two had met around a year earlier during activities at All Souls Church. Sullivan did his part to facilitate the financial success of the young couple by granting Wright a five-year employment contract. Wright made one more request: "Mr. Sullivan, if you want me to work for you as long as five years, couldn't you lend me enough money to build a little house?"[18] With Sullivan's $5,000 loan, Wright purchased a lot at the corner of Chicago and Forest Avenues in the suburb of Oak Park. The existing Gothic Revival house was given to his mother, while a compact Shingle style house was built alongside for Wright and Catherine.[19]
According to an 1890 diagram of the firm's new, 17th floor space atop the Auditorium Building, Wright soon earned a private office next to Sullivan's own.[17] However, that office was actually shared with friend and draftsman George Elmslie, who was hired by Sullivan at Wright's request.[20] Wright had risen to head draftsman and handled all residential design work in the office. As a general rule, Adler & Sullivan did not design or build houses, but they obliged when asked by the clients of their important commercial projects. Wright was occupied by the firm's major commissions during office hours, so house designs were relegated to evening and weekend overtime hours at his home studio. He would later claim total responsibility for the design of these houses, but careful inspection of their architectural style and accounts from historian Robert Twombly suggest that it was Sullivan who dictated the overall form and motifs of the residential works; Wright's design duties were often reduced to detailing the projects from Sullivan's sketches.[20] During this time, Wright worked on Sullivan's bungalow (1890) and the James A. Charnley bungalow (1890) both in Ocean Springs, Mississippi, the Berry-MacHarg House (1891) and Louis Sullivan's House (1892) both in Chicago, and the most noted 1891 James A. Charnley House also in Chicago. Of the five collaborations, only the two commissions for the Charnley family still stand.[21][22]
Despite Sullivan's loan and overtime salary, Wright was constantly short on funds. Wright admitted that his poor finances were likely due to his expensive tastes in wardrobe and vehicles, and the extra luxuries he designed into his house. To supplement his income and repay his debts, Wright accepted independent commissions for at least nine houses. These "bootlegged" houses, as he later called them, were conservatively designed in variations of the fashionable Queen Anne and Colonial Revival styles. Nevertheless, unlike the prevailing architecture of the period, each house emphasized simple geometric massing and contained features such as bands of horizontal windows, occasional cantilevers, and open floor plans which would become hallmarks of his later work. Eight of these early houses remain today including the Thomas Gale, Robert P. Parker House, George Blossom, and Walter Gale houses.[23]
As with the residential projects for Adler & Sullivan, he designed his bootleg houses on his own time. Sullivan knew nothing of the independent works until 1893, when he recognized that one of the houses was unmistakably a Frank Lloyd Wright design. This particular house, built for Allison Harlan, was only blocks away from Sullivan's townhouse in the Chicago community of Kenwood. Aside from the location, the geometric purity of the composition and balcony tracery in the same style as the Charnley House likely gave away Wright's involvement. Since Wright's five-year contract forbade any outside work, the incident led to his departure from Sullivan's firm.[22] A variety of stories recount the break in the relationship between Sullivan and Wright; even Wright later told two different versions of the occurrence. In An Autobiography, Wright claimed that he was unaware that his side ventures were a breach of his contract. When Sullivan learned of them, he was angered and offended; he prohibited any further outside commissions and refused to issue Wright the deed to his Oak Park house until after he completed his five years. Wright could not bear the new hostility from his master and thought the situation was unjust. He "threw down [his] pencil and walked out of the Adler and Sullivan office never to return." Dankmar Adler, who was more sympathetic to Wright's actions, later sent him the deed.[24] On the other hand, Wright told his Taliesin apprentices (as recorded by Edgar Tafel) that Sullivan fired him on the spot upon learning of the Harlan House. Tafel also accounted that Wright had Cecil Corwin sign several of the bootleg jobs, indicating that Wright was aware of their illegal nature.[22][25] Regardless of the correct series of events, Wright and Sullivan did not meet or speak for twelve years.
His work includes original and innovative examples of many building types, including offices, churches, schools, skyscrapers, hotels, and museums. Wright also designed many of the interior elements of his buildings, such as the furniture and stained glass. Wright wrote 20 books and many articles and was a popular lecturer in the United States and in Europe. His colorful personal life often made headlines, most notably for the 1914 fire and murders at his Taliesin studio. Already well known during his lifetime, Wright was recognized in 1991 by the American Institute of Architects as "the greatest American architect of all time".[1]
Frank Lloyd Wright was born Frank Lincoln Wright in the farming town of Richland Center, Wisconsin, United States, in 1867. His father, William Carey Wright (1825–1904), was a locally admired orator, music teacher, occasional lawyer, and itinerant minister. William Wright met and married Anna Lloyd Jones (1838/39 – 1923), a county school teacher, the previous year when he was employed as the superintendent of schools for Richland County. Originally from Massachusetts, William Wright had been a Baptist minister, but he later joined his wife's family in the Unitarian faith. Anna was a member of the large, prosperous and well-known Lloyd Jones family of Unitarians, who had emigrated from Wales to Spring Green, Wisconsin. One of Anna's brothers was Jenkin Lloyd Jones, who would become an important figure in the spread of the Unitarian faith in the Western United States. Both of Wright's parents were strong-willed individuals with idiosyncratic interests that they passed on to him. According to his biography, his mother declared when she was expecting that her first child would grow up to build beautiful buildings. She decorated his nursery with engravings of English cathedrals torn from a periodical to encourage the infant's ambition.[2] The family moved to Weymouth, Massachusetts in 1870 for William to minister a small congregation.

Wright's home in Oak Park, Illinois
In 1876, Anna visited the Centennial Exhibition in Philadelphia and saw an exhibit of educational blocks created by Friedrich Wilhelm August Fröbel. The blocks, known as Froebel Gifts, were the foundation of his innovative kindergarten curriculum. A trained teacher, Anna was excited by the program and bought a set of blocks for her family. Young Wright spent much time playing with the blocks. These were geometrically shaped and could be assembled in various combinations to form three-dimensional compositions. This is how Wright described, in his autobiography, the influence of these exercises on his approach to design: "For several years I sat at the little Kindergarten table-top ... and played ... with the cube, the sphere and the triangle—these smooth wooden maple blocks ... All are in my fingers to this day ..."[3] Many of his buildings are notable for their geometrical clarity.
The Wright family struggled financially in Weymouth and returned to Spring Green, Wisconsin, where the supportive Lloyd Jones clan could help William find employment. They settled in Madison, where William taught music lessons and served as the secretary to the newly formed Unitarian society. Although William was a distant parent, he shared his love of music, especially the works of Johann Sebastian Bach, with his children.
Soon after Wright turned 14, his parents separated. Anna had been unhappy for some time with William's inability to provide for his family and asked him to leave. The divorce was finalized in 1885 after William sued Anna for lack of physical affection. William left Wisconsin after the divorce and Wright claimed he never saw his father again.[4] At this time he changed his middle name from Lincoln to Lloyd in honor of his mother's family, the Lloyd Joneses. As the only male left in the family, Wright assumed financial responsibility for his mother and two sisters.
Wright attended Madison High School, but there is no evidence he ever graduated.[5] He was admitted to the University of Wisconsin–Madison as a special student in 1886. There he joined Phi Delta Theta fraternity,[6] took classes part-time for two semesters, and worked with a professor of civil engineering, Allan D. Conover.[7] . In 1887, Wright left the school without taking a degree (although he was granted an honorary Doctorate of Fine Arts from the University in 1955) and arrived in Chicago in search of employment. As a result of the devastating Great Chicago Fire of 1871 and recent population boom, new development was plentiful in the city. He later recalled that his first impressions of Chicago were that of grimy neighborhoods, crowded streets, and disappointing architecture, yet he was determined to find work. Within days, and after interviews with several prominent firms, he was hired as a draftsman with the architectural firm of Joseph Lyman Silsbee.[8] Wright previously collaborated with Silsbee—accredited as the draftsman and the construction supervisor—on the 1886 Unity Chapel for Wright's family in Spring Green, Wisconsin.[9] While with the firm, he also worked on two other family projects: All Souls Church in Chicago for his uncle, Jenkin Lloyd Jones, and the Hillside Home School I in Spring Green for two of his aunts.[10] Other draftsmen who worked for Silsbee in 1887 included future architects Cecil Corwin, George W. Maher, and George G. Elmslie. Wright soon befriended Corwin, with whom he lived until he found a permanent home.

The Walter Gale House (1893) is Queen Anne in style yet features window bands and a cantilevered porch roof which hint at Wright's developing aesthetics
In his autobiography, Wright recounts that he also had a short stint in another Chicago architecture office. Feeling that he was underpaid for the quality of his work for Silsbee (at $8 a week), the young draftsman quit and found work as a designer at the firm of Beers, Clay, and Dutton. However, Wright soon realized that he was not ready to handle building design by himself; he left his new job to return to Joseph Silsbee—this time with a raise in salary.[11]
Although Silsbee adhered mainly to Victorian and revivalist architecture, Wright found his work to be more "gracefully picturesque" than the other "brutalities" of the period.[12] Still, Wright aspired for more progressive work. After less than a year had passed in Silsbee's office, Wright learned that the Chicago firm of Adler & Sullivan was "looking for someone to make the finish drawings for the interior of the Auditorium [Building]".[13] Wright demonstrated that he was a competent impressionist of Louis Sullivan's ornamental designs and two short interviews later, was an official apprentice in the firm.[14]
Wright did not get along well with Sullivan's other draftsmen; he wrote that several violent altercations occurred between them during the first years of his apprenticeship. For that matter, Sullivan showed very little respect for his employees as well.[15] In spite of this, "Sullivan took [Wright] under his wing and gave him great design responsibility." As an act of respect, Wright would later refer to Sullivan as Lieber Meister (German for "Dear Master").[16] He also formed a bond with office foreman Paul Mueller. Wright would later engage Mueller to build several of his public and commercial buildings between 1903 and 1923.[17]
On June 1, 1889, Wright married his first wife, Catherine Lee "Kitty" Tobin (1871–1959). The two had met around a year earlier during activities at All Souls Church. Sullivan did his part to facilitate the financial success of the young couple by granting Wright a five-year employment contract. Wright made one more request: "Mr. Sullivan, if you want me to work for you as long as five years, couldn't you lend me enough money to build a little house?"[18] With Sullivan's $5,000 loan, Wright purchased a lot at the corner of Chicago and Forest Avenues in the suburb of Oak Park. The existing Gothic Revival house was given to his mother, while a compact Shingle style house was built alongside for Wright and Catherine.[19]
According to an 1890 diagram of the firm's new, 17th floor space atop the Auditorium Building, Wright soon earned a private office next to Sullivan's own.[17] However, that office was actually shared with friend and draftsman George Elmslie, who was hired by Sullivan at Wright's request.[20] Wright had risen to head draftsman and handled all residential design work in the office. As a general rule, Adler & Sullivan did not design or build houses, but they obliged when asked by the clients of their important commercial projects. Wright was occupied by the firm's major commissions during office hours, so house designs were relegated to evening and weekend overtime hours at his home studio. He would later claim total responsibility for the design of these houses, but careful inspection of their architectural style and accounts from historian Robert Twombly suggest that it was Sullivan who dictated the overall form and motifs of the residential works; Wright's design duties were often reduced to detailing the projects from Sullivan's sketches.[20] During this time, Wright worked on Sullivan's bungalow (1890) and the James A. Charnley bungalow (1890) both in Ocean Springs, Mississippi, the Berry-MacHarg House (1891) and Louis Sullivan's House (1892) both in Chicago, and the most noted 1891 James A. Charnley House also in Chicago. Of the five collaborations, only the two commissions for the Charnley family still stand.[21][22]
Despite Sullivan's loan and overtime salary, Wright was constantly short on funds. Wright admitted that his poor finances were likely due to his expensive tastes in wardrobe and vehicles, and the extra luxuries he designed into his house. To supplement his income and repay his debts, Wright accepted independent commissions for at least nine houses. These "bootlegged" houses, as he later called them, were conservatively designed in variations of the fashionable Queen Anne and Colonial Revival styles. Nevertheless, unlike the prevailing architecture of the period, each house emphasized simple geometric massing and contained features such as bands of horizontal windows, occasional cantilevers, and open floor plans which would become hallmarks of his later work. Eight of these early houses remain today including the Thomas Gale, Robert P. Parker House, George Blossom, and Walter Gale houses.[23]
As with the residential projects for Adler & Sullivan, he designed his bootleg houses on his own time. Sullivan knew nothing of the independent works until 1893, when he recognized that one of the houses was unmistakably a Frank Lloyd Wright design. This particular house, built for Allison Harlan, was only blocks away from Sullivan's townhouse in the Chicago community of Kenwood. Aside from the location, the geometric purity of the composition and balcony tracery in the same style as the Charnley House likely gave away Wright's involvement. Since Wright's five-year contract forbade any outside work, the incident led to his departure from Sullivan's firm.[22] A variety of stories recount the break in the relationship between Sullivan and Wright; even Wright later told two different versions of the occurrence. In An Autobiography, Wright claimed that he was unaware that his side ventures were a breach of his contract. When Sullivan learned of them, he was angered and offended; he prohibited any further outside commissions and refused to issue Wright the deed to his Oak Park house until after he completed his five years. Wright could not bear the new hostility from his master and thought the situation was unjust. He "threw down [his] pencil and walked out of the Adler and Sullivan office never to return." Dankmar Adler, who was more sympathetic to Wright's actions, later sent him the deed.[24] On the other hand, Wright told his Taliesin apprentices (as recorded by Edgar Tafel) that Sullivan fired him on the spot upon learning of the Harlan House. Tafel also accounted that Wright had Cecil Corwin sign several of the bootleg jobs, indicating that Wright was aware of their illegal nature.[22][25] Regardless of the correct series of events, Wright and Sullivan did not meet or speak for twelve years.
_________________
We don't care the People Says , Rock 'n' roll is here to stay - Danny & the Juniors - 1958
 Re: Frank Lloyd Wright - 1867 / 1959
Re: Frank Lloyd Wright - 1867 / 1959
After leaving Louis Sullivan, Wright established his own practice on the top floor of the Sullivan designed Schiller Building (1892, demolished 1961) on Randolph Street in Chicago. Wright chose to locate his office in the building because the tower location reminded him of the office of Adler & Sullivan. Although Cecil Corwin followed Wright and set up his architecture practice in the same office, the two worked independently and did not consider themselves partners.[26] Within a year, Corwin decided that he did not enjoy architecture and journeyed east to find a new profession.[27]
With Corwin gone, Wright moved out of the Schiller Building and into the nearby and newly completed Steinway Hall Building. The loft space was shared with Robert C. Spencer, Jr., Myron Hunt, and Dwight H. Perkins.[28] These young architects, inspired by the Arts and Crafts Movement and the philosophies of Louis Sullivan, formed what would become known as the Prairie School.[29] They were joined by Perkins apprentice, Marion Mahony, who in 1895 transferred to Wright's team of drafters and took over production of his presentation drawings and watercolor renderings. Mahony, the third woman to be licensed as an architect in Illinois and one of the first licensed female architects in the U.S., also designed furniture, leaded glass windows, and light fixtures, among other features, for Wright's houses.[30][31] Between 1894 and the early 1910s, several other leading Prairie School architects and many of Wright's future employees launched their careers in the offices of Steinway Hall.

William H. Winslow House (1893) in River Forest, Illinois
Wright's projects during this period followed two basic models. On one hand, there was his first independent commission, the Winslow House, which combined Sullivanesque ornamentation with the emphasis on simple geometry and horizontal lines that is typical in Wright houses. The Francis Apartments (1895, demolished 1971), Heller House (1896), Rollin Furbeck House (1897), and Husser House (1899, demolished 1926) were designed in the same mode. For more conservative clients, Wright conceded to design more traditional dwellings. These included the Dutch Colonial Revival style Bagley House (1894), Tudor Revival style Moore House I (1895), and Queen Anne style Charles E. Roberts House (1896).[32] As an emerging architect, Wright could not afford to turn down clients over disagreements in taste, but even his most conservative designs retained simplified massing and occasional Sullivan inspired details.[33]
Soon after the completion of the Winslow House in 1894, Edward Waller, a friend and former client, invited Wright to meet Chicago architect and planner Daniel Burnham. Burnham had been impressed by the Winslow House and other examples of Wright's work; he offered to finance a four-year education at the École des Beaux-Arts and two years in Rome. To top it off, Wright would have a position in Burnham's firm upon his return. In spite of guaranteed success and support of his family, Wright declined the offer. Burnham, who had directed the classical design of the World's Columbian Exposition was a major proponent of the Beaux Arts movement, thought that Wright was making a foolish mistake. Yet for Wright, the classical education of the École lacked creativity and was altogether at odds with his vision of modern American architecture.[34][35]
Wright relocated his practice to his home in 1898 in order to bring his work and family lives closer. This move made further sense as the majority of the architect's projects at that time were in Oak Park or neighboring River Forest. The past five years had seen the birth of three more children — Catherine in 1894, David in 1895, and Frances in 1898 — prompting Wright to sacrifice his original home studio space for additional bedrooms. Thus, moving his workspace necessitated his design and construction of an expansive studio addition to the north of the main house. The space, which included a hanging balcony within the two story drafting room, was one of Wright's first experiments with innovative structure. The studio was a poster for Wright's developing aesthetics and would become the laboratory from which the next ten years of architectural creations would emerge.[36] The renovation included a playroom with high vaulted ceilings for his children. The fireplace takes up the majority of one wall of the playroom. A skylight at the top of the arc runs almost the length of the room. Made of Roman brick, the fireplace lies below a mural from the story "The Fisherman and the Genie" from Arabian Nights created by the artist Charles Corwin. Wright believed that the fireplace was an integral architectural feature within the home, often calling the hearth the heart of the home.[37][38]
With Corwin gone, Wright moved out of the Schiller Building and into the nearby and newly completed Steinway Hall Building. The loft space was shared with Robert C. Spencer, Jr., Myron Hunt, and Dwight H. Perkins.[28] These young architects, inspired by the Arts and Crafts Movement and the philosophies of Louis Sullivan, formed what would become known as the Prairie School.[29] They were joined by Perkins apprentice, Marion Mahony, who in 1895 transferred to Wright's team of drafters and took over production of his presentation drawings and watercolor renderings. Mahony, the third woman to be licensed as an architect in Illinois and one of the first licensed female architects in the U.S., also designed furniture, leaded glass windows, and light fixtures, among other features, for Wright's houses.[30][31] Between 1894 and the early 1910s, several other leading Prairie School architects and many of Wright's future employees launched their careers in the offices of Steinway Hall.

William H. Winslow House (1893) in River Forest, Illinois
Wright's projects during this period followed two basic models. On one hand, there was his first independent commission, the Winslow House, which combined Sullivanesque ornamentation with the emphasis on simple geometry and horizontal lines that is typical in Wright houses. The Francis Apartments (1895, demolished 1971), Heller House (1896), Rollin Furbeck House (1897), and Husser House (1899, demolished 1926) were designed in the same mode. For more conservative clients, Wright conceded to design more traditional dwellings. These included the Dutch Colonial Revival style Bagley House (1894), Tudor Revival style Moore House I (1895), and Queen Anne style Charles E. Roberts House (1896).[32] As an emerging architect, Wright could not afford to turn down clients over disagreements in taste, but even his most conservative designs retained simplified massing and occasional Sullivan inspired details.[33]
Soon after the completion of the Winslow House in 1894, Edward Waller, a friend and former client, invited Wright to meet Chicago architect and planner Daniel Burnham. Burnham had been impressed by the Winslow House and other examples of Wright's work; he offered to finance a four-year education at the École des Beaux-Arts and two years in Rome. To top it off, Wright would have a position in Burnham's firm upon his return. In spite of guaranteed success and support of his family, Wright declined the offer. Burnham, who had directed the classical design of the World's Columbian Exposition was a major proponent of the Beaux Arts movement, thought that Wright was making a foolish mistake. Yet for Wright, the classical education of the École lacked creativity and was altogether at odds with his vision of modern American architecture.[34][35]
Wright relocated his practice to his home in 1898 in order to bring his work and family lives closer. This move made further sense as the majority of the architect's projects at that time were in Oak Park or neighboring River Forest. The past five years had seen the birth of three more children — Catherine in 1894, David in 1895, and Frances in 1898 — prompting Wright to sacrifice his original home studio space for additional bedrooms. Thus, moving his workspace necessitated his design and construction of an expansive studio addition to the north of the main house. The space, which included a hanging balcony within the two story drafting room, was one of Wright's first experiments with innovative structure. The studio was a poster for Wright's developing aesthetics and would become the laboratory from which the next ten years of architectural creations would emerge.[36] The renovation included a playroom with high vaulted ceilings for his children. The fireplace takes up the majority of one wall of the playroom. A skylight at the top of the arc runs almost the length of the room. Made of Roman brick, the fireplace lies below a mural from the story "The Fisherman and the Genie" from Arabian Nights created by the artist Charles Corwin. Wright believed that the fireplace was an integral architectural feature within the home, often calling the hearth the heart of the home.[37][38]
_________________
We don't care the People Says , Rock 'n' roll is here to stay - Danny & the Juniors - 1958
 Re: Frank Lloyd Wright - 1867 / 1959
Re: Frank Lloyd Wright - 1867 / 1959
By 1901, Wright had completed about 50 projects, including many houses in Oak Park. As his son John Lloyd Wright wrote:
"William Eugene Drummond, Francis Barry Byrne, Walter Burley Griffin, Albert Chase McArthur, Marion Mahony, Isabel Roberts and George Willis were the draftsmen. Five men, two women. They wore flowing ties, and smocks suitable to the realm. The men wore their hair like Papa, all except Albert, he didn't have enough hair. They worshiped Papa! Papa liked them! I know that each one of them was then making valuable contributions to the pioneering of the modern American architecture for which my father gets the full glory, headaches and recognition today!"[39]
Between 1900 and 1901, Frank Lloyd Wright completed four houses which have since been considered the onset of the "Prairie style". Two, the Hickox and Bradley Houses, were the last transitional step between Wright's early designs and the Prairie creations.[40] Meanwhile, the Thomas House and Willits House received recognition as the first mature examples of the new style.[41][42] At the same time, Wright gave his new ideas for the American house widespread awareness through two publications in the Ladies' Home Journal. The articles were in response to an invitation from the president of Curtis Publishing Company, Edward Bok, as part of a project to improve modern house design. Bok also extended the offer to other architects, but Wright was the sole responder. "A Home in a Prairie Town" and "A Small House with Lots of Room in it" appeared respectively in the February and July 1901 issues of the journal. Although neither of the affordable house plans were ever constructed, Wright received increased requests for similar designs in following years.[40]

Nathan G. Moore House (1895), Oak Park, IL
Wright's residential designs were known as "prairie houses" because the designs complemented the land around Chicago. These houses featured extended low buildings with shallow, sloping roofs, clean sky lines, suppressed chimneys, overhangs and terraces all using unfinished materials. The houses are credited with being the first examples of the "open plan". Windows whenever possible are long, and low, allowing a connection between the interior and nature, outside, that was new to western architecture and reflected the influence of Japanese architecture on Wright. The manipulation of interior space in residential and public buildings are hallmarks of his style.
Public buildings in the Prairie style include Unity Temple, the home of the Unitarian Universalist congregation in Oak Park. As a lifelong Unitarian and member of Unity Temple, Wright offered his services to the congregation after their church burned down in 1905. The community agreed to hire him and he worked on the building from 1905 to 1909. Wright later said that Unity Temple was the edifice in which he ceased to be an architect of structure, and became an architect of space. Many architects consider it the world's first modern building, because of its unique construction of only one material: reinforced concrete. This would become a hallmark of the modernists who followed Wright, such as Mies van der Rohe, and even some post-modernists, such as Frank Gehry.
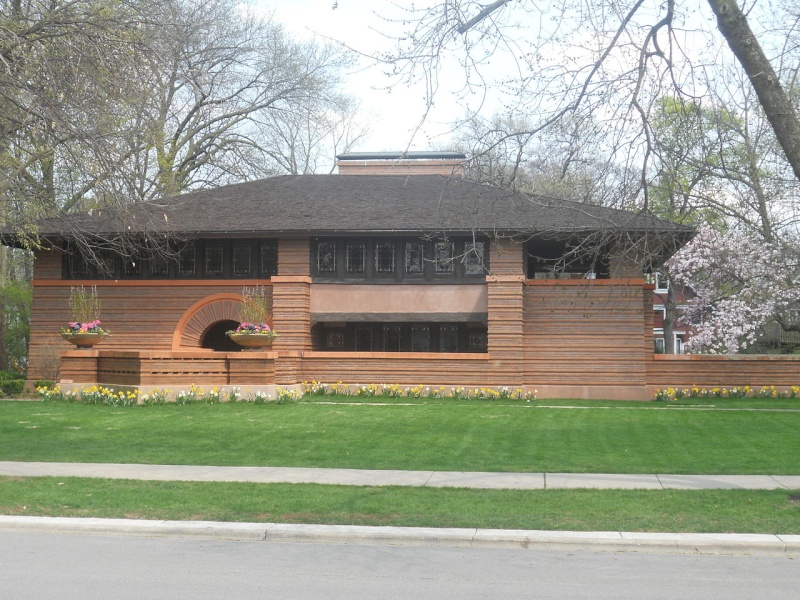
Arthur Heurtley House (1902), Oak Park, IL
Darwin D. Martin House, Buffalo, New York
Hillside Home School, 1902, Taliesin, Spring Green, Wisconsin
Many examples of this work are in Buffalo, New York as a result of a friendship between Wright and Darwin D. Martin, an executive of the Larkin Soap Company. In 1902, the Larkin Company decided to build a new administration building. Wright came to Buffalo and designed not only the Larkin Administration Building (completed in 1904, demolished in 1950), but also homes for three of the company's executives including the Darwin D. Martin House in 1904, and later, their summer residence, the Graycliff Estate, also designed for Darwin D. Martin and his wife, Isabelle.
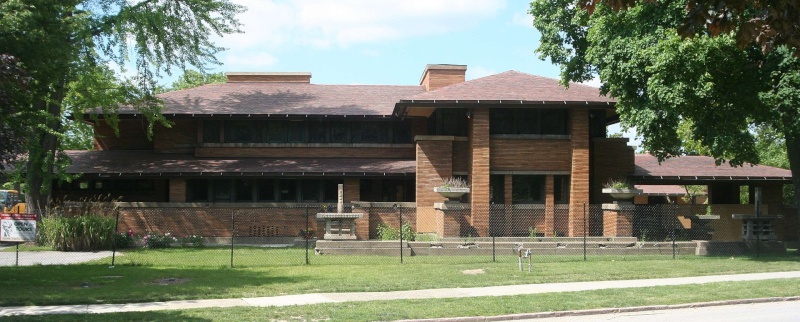
Darwin D. Martin House, Buffalo, New York
Other Wright houses considered to be masterpieces of the late Prairie Period (1907–2000) are the Frederick Robie House in Chicago and the Avery and Queene Coonley House in Riverside, Illinois. The Robie House, with its soaring, cantilevered roof lines, supported by a 110-foot-long (34 m) channel of steel, is the most dramatic. Its living and dining areas form virtually one uninterrupted space. This building had a profound influence on young European architects after World War I and is sometimes called the "cornerstone of modernism". However, Wright's work was not known to European architects until the publication of the Wasmuth Portfolio.
"William Eugene Drummond, Francis Barry Byrne, Walter Burley Griffin, Albert Chase McArthur, Marion Mahony, Isabel Roberts and George Willis were the draftsmen. Five men, two women. They wore flowing ties, and smocks suitable to the realm. The men wore their hair like Papa, all except Albert, he didn't have enough hair. They worshiped Papa! Papa liked them! I know that each one of them was then making valuable contributions to the pioneering of the modern American architecture for which my father gets the full glory, headaches and recognition today!"[39]
Between 1900 and 1901, Frank Lloyd Wright completed four houses which have since been considered the onset of the "Prairie style". Two, the Hickox and Bradley Houses, were the last transitional step between Wright's early designs and the Prairie creations.[40] Meanwhile, the Thomas House and Willits House received recognition as the first mature examples of the new style.[41][42] At the same time, Wright gave his new ideas for the American house widespread awareness through two publications in the Ladies' Home Journal. The articles were in response to an invitation from the president of Curtis Publishing Company, Edward Bok, as part of a project to improve modern house design. Bok also extended the offer to other architects, but Wright was the sole responder. "A Home in a Prairie Town" and "A Small House with Lots of Room in it" appeared respectively in the February and July 1901 issues of the journal. Although neither of the affordable house plans were ever constructed, Wright received increased requests for similar designs in following years.[40]

Nathan G. Moore House (1895), Oak Park, IL
Wright's residential designs were known as "prairie houses" because the designs complemented the land around Chicago. These houses featured extended low buildings with shallow, sloping roofs, clean sky lines, suppressed chimneys, overhangs and terraces all using unfinished materials. The houses are credited with being the first examples of the "open plan". Windows whenever possible are long, and low, allowing a connection between the interior and nature, outside, that was new to western architecture and reflected the influence of Japanese architecture on Wright. The manipulation of interior space in residential and public buildings are hallmarks of his style.
Public buildings in the Prairie style include Unity Temple, the home of the Unitarian Universalist congregation in Oak Park. As a lifelong Unitarian and member of Unity Temple, Wright offered his services to the congregation after their church burned down in 1905. The community agreed to hire him and he worked on the building from 1905 to 1909. Wright later said that Unity Temple was the edifice in which he ceased to be an architect of structure, and became an architect of space. Many architects consider it the world's first modern building, because of its unique construction of only one material: reinforced concrete. This would become a hallmark of the modernists who followed Wright, such as Mies van der Rohe, and even some post-modernists, such as Frank Gehry.

Arthur Heurtley House (1902), Oak Park, IL
Darwin D. Martin House, Buffalo, New York
Hillside Home School, 1902, Taliesin, Spring Green, Wisconsin
Many examples of this work are in Buffalo, New York as a result of a friendship between Wright and Darwin D. Martin, an executive of the Larkin Soap Company. In 1902, the Larkin Company decided to build a new administration building. Wright came to Buffalo and designed not only the Larkin Administration Building (completed in 1904, demolished in 1950), but also homes for three of the company's executives including the Darwin D. Martin House in 1904, and later, their summer residence, the Graycliff Estate, also designed for Darwin D. Martin and his wife, Isabelle.

Darwin D. Martin House, Buffalo, New York
Other Wright houses considered to be masterpieces of the late Prairie Period (1907–2000) are the Frederick Robie House in Chicago and the Avery and Queene Coonley House in Riverside, Illinois. The Robie House, with its soaring, cantilevered roof lines, supported by a 110-foot-long (34 m) channel of steel, is the most dramatic. Its living and dining areas form virtually one uninterrupted space. This building had a profound influence on young European architects after World War I and is sometimes called the "cornerstone of modernism". However, Wright's work was not known to European architects until the publication of the Wasmuth Portfolio.
_________________
We don't care the People Says , Rock 'n' roll is here to stay - Danny & the Juniors - 1958
 Re: Frank Lloyd Wright - 1867 / 1959
Re: Frank Lloyd Wright - 1867 / 1959
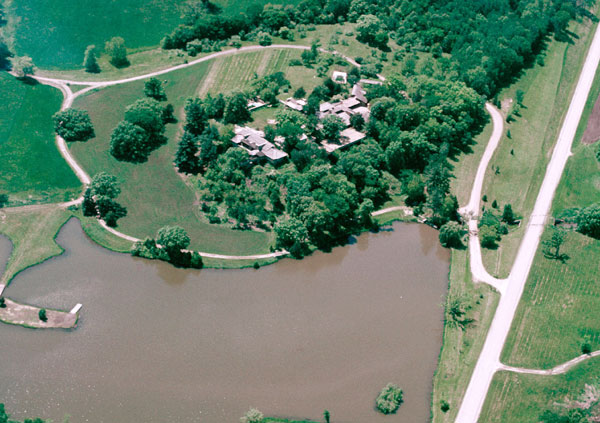
Aerial photo of Taliesin, Spring Green, Wisconsin
Local gossips noticed Wright's flirtations, and he developed a reputation in Oak Park as a man-about-town. His family had grown to six children, but Wright was not paternal and he relied on his wife Catherine to care for them. In 1903, Wright designed a house for Edwin Cheney, a neighbor in Oak Park, and immediately took a liking to Cheney's wife, Mamah Borthwick Cheney. Mamah Cheney was a modern woman with interests outside the home. She was an early feminist and Wright viewed her as his intellectual equal. The two fell in love, and they became the talk of the town, as they often could be seen taking rides in Wright's automobile through Oak Park. Wright's wife, Kitty, sure that this attachment would fade as the others had, refused to grant him a divorce. Mamah had to live in Europe for two years in order to obtain a divorce from Edwin on the grounds of desertion.[43]
In 1909, even before the Robie House was completed, Wright and Mamah Cheney went together to Europe, leaving their own spouses and children behind. By this point Wright "rejected" the Prairie Style single-family house model of the upper-middle class, and hoped to work on more democratic architecture.[44] He was not getting larger commissions for commercial or public buildings, which frustrated him.
What drew Wright to Europe was the chance to publish a portfolio of his work with Berlin publisher Ernst Wasmuth.[45] The resulting two volumes, titled Studies and Executed Buildings of Frank Lloyd Wright, were published in 1911 in two editions, creating the first major exposure of Wright's work in Europe. The work contained more than 100 lithographs of Wright's designs and was commonly known as the Wasmuth Portfolio.
Wright remained in Europe for almost a year and set up home first in Florence, Italy — where he lived with his eldest son Lloyd — and later in Fiesole, Italy where he lived with Mamah. During this time, Edwin Cheney granted Mamah a divorce, though Kitty still refused to grant one to her husband. After Wright returned to the United States in October 1910, he persuaded his mother to buy land for him in Spring Green, Wisconsin. The land, bought on April 10, 1911, was adjacent to land held by his mother's family, the Lloyd-Joneses. Wright began to build himself a new home, which he called Taliesin, by May 1911. The recurring theme of Taliesin also came from his mother's side: Taliesin in Welsh mythology was a poet, magician, and priest. The family motto was Y Gwir yn Erbyn y Byd which means "The Truth Against the World"; it was created by Iolo Morgannwg who also had a son called Taliesin, and the motto is still used today as the cry of the druids and chief bard of the Eisteddfod in Wales.[46]
Catastrophe at Taliesin studio

Hillside Home School, 1902, Taliesin, Spring Green, Wisconsin
On August 15, 1914, while Wright was working in Chicago, Julian Carlton, a male servant from Barbados who had been hired several months earlier, set fire to the living quarters of Taliesin and murdered seven people with an axe as the fire burned.[47] The dead included Mamah; her two children, John and Martha; a gardener; a draftsman named Emil Brodelle; a workman; and another workman's son. Two people survived the mayhem, one of whom, William Weston, helped to put out the fire that almost completely consumed the residential wing of the house. Carlton swallowed hydrochloric acid immediately following the attack in an attempt to kill himself.[47] He was nearly lynched on the spot, but was taken to the Dodgeville jail.[47] Carlton died from starvation seven weeks after the attack, despite medical attention.[47]
Divorce and further troubles
In 1922, Kitty Wright finally granted Wright a divorce. Under the terms of the divorce, Wright was required to wait one year before he could marry his then-partner, Maude "Miriam" Noel. In 1923, Wright's mother, Anna (Lloyd Jones) Wright, died. Wright wed Miriam Noel in November 1923, but her addiction to morphine led to the failure of the marriage in less than one year. In 1924, after the separation but while still married, Wright met Olga (Olgivanna) Lazovich Hinzenburg at a Petrograd Ballet performance in Chicago. They moved in together at Taliesin in 1925, and soon Olgivanna was pregnant with their daughter, Iovanna, born on December 2, 1925.
On April 20, 1925, another fire destroyed the bungalow at Taliesin. Crossed wires from a newly installed telephone system were deemed to be responsible for the blaze, which destroyed a collection of Japanese prints that Wright estimated to be worth $250,000 to $500,000.[48] Wright rebuilt the living quarters, naming the home "Taliesin III".
In 1926, Olga's ex-husband, Vlademar Hinzenburg, sought custody of his daughter, Svetlana. In October 1926, Wright and Olgivanna were accused of violating the Mann Act and arrested in Tonka Bay, Minnesota.[49] The charges were later dropped. During this period, Wright designed Graycliff (1926–31), the summer estate of Isabelle and Darwin D. Martin.
Wright and Miriam Noel's divorce was finalized in 1927, and once again, Wright was required to wait for one year before remarrying. Wright and Olgivanna married in 1928.
_________________
We don't care the People Says , Rock 'n' roll is here to stay - Danny & the Juniors - 1958
 Re: Frank Lloyd Wright - 1867 / 1959
Re: Frank Lloyd Wright - 1867 / 1959
In the 1920s, Wright designed a number of houses in California using precast "textile" concrete blocks reinforced by an internal system of bars. Wright first used his textile block system on the John Storer House in Hollywood, California, in 1923. The house is now used in films, television, and print media to represent the future.[50] Typically Wrightian is the joining of the structure to its site by a series of terraces that reach out into and reorder the landscape, making it an integral part of the architect's vision.[50] According to Wright's organic theory, all components of the building should appear unified, as though they belong together. Nothing should be attached to it without considering the effect on the whole. To unify the house to its site, Wright often used large expanses of glass to blur the boundary between the indoors and outdoors.[51] The textile block system arose from Wright's desire to wed machine-age production techniques with organic architecture – the principle that a structure should look as though it naturally grew on a site – so as to make his designs affordable to people of modest means.
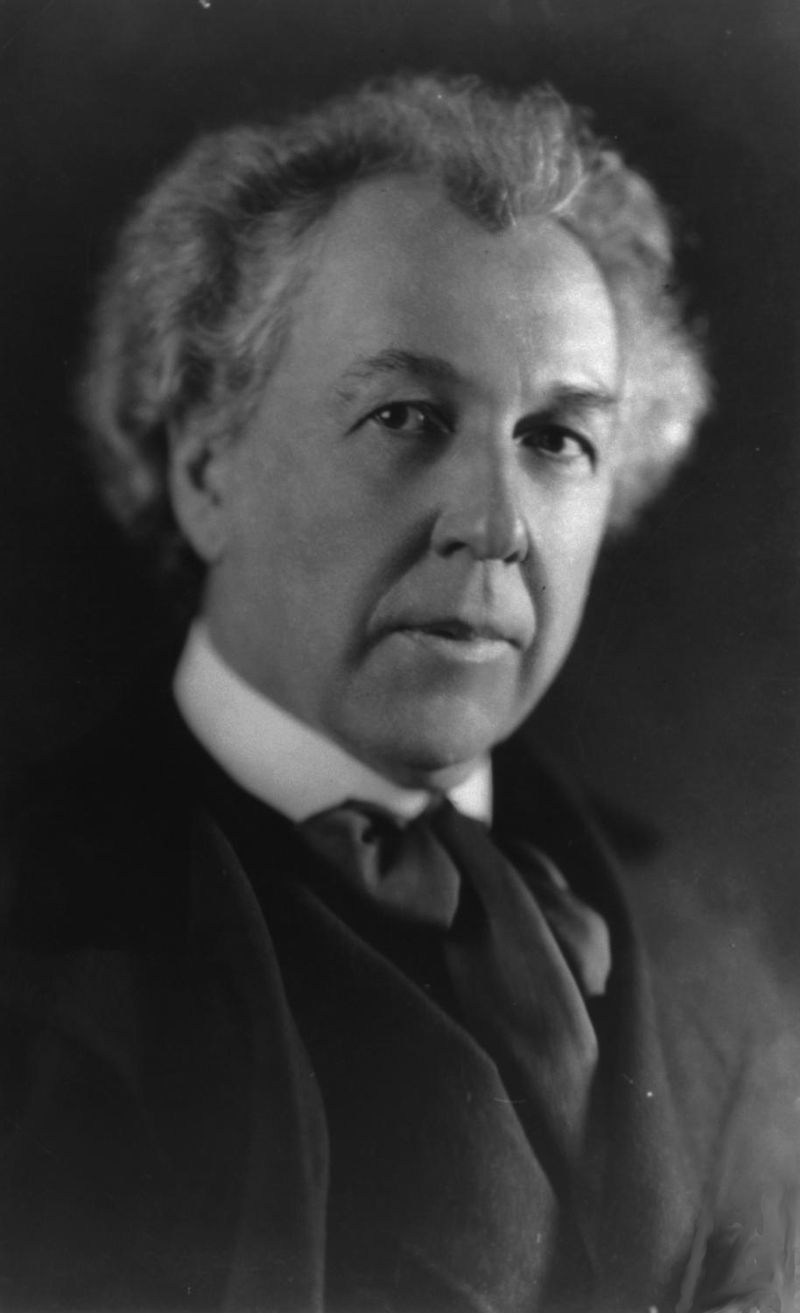
Wright in 1926
According to the original specifications, the blocks were to be made from one part Portland cement to four parts sand or decomposed granite. Consistency was to be such that the mixture would hold its shape when squeezed by hand, and it was to be used within a half hour. Blocks were to be formed on site by pressing the stiff mixture into machined metal molds. A freshly formed block was to be removed immediately from the mold and kept moist for at least 10 days. The module for the Storer House was 16 in. and the actual block dimensions were exactly 16 × 16 in. with no tolerance. There was no mortar joint between the blocks-a formed reveal was used to give the appearance of a tooled joint-so precision-machined molds were required. The wall system consisted of a double-wythe precast block wall with an air gap between the outer and inner wythes. The blocks were stacked and reinforced horizontally and vertically with a "fabric" or mesh of grouted reinforcing bars.
The Samuel Freeman House was also built in 1923. Wright was commissioned to design a home for Samuel and Harriet Freeman in the Hollywood Hills neighborhood of Los Angeles, CA. This was to be a relatively small house for a client of modest means. Because his new textile block system used inexpensive materials and could (at least in theory) be assembled using unskilled labor, Wright undoubtedly felt that the Freeman project would be a good test case.
Unfortunately, the cost of completion was almost two and a half times Wright's original estimate. The cost overruns were probably due to several factors: excessive labor costs resulting from not having a concrete mixer on site, Wright's penchant to embellish his designs and refuse compromise, and delayed communications with the contractor when Wright returned to Wisconsin. Wright's original estimate stated that 9000 blocks would be required at a cost of 30 cents each, totaling $2700. The project actually required 11,000 blocks at 66 cents each, for a total cost of $7260. In spite of the cost overruns, the Freemans loved their house and remained the only owners and occupants until it was bequeathed by Harriet Freeman to the University of Southern California School of Architecture, Los Angeles, California, in 1986.
The Ennis House after in 1923, Wright had the opportunity to further test the limits of the textile block system when he received a commission from Charles and Mabel Ennis to build a home on a hillside in the Los Feliz area of Los Angeles, California. Because the Ennises had the resources for a large house on a grand scale, Wright's budget would not be as constrained as it was with the Freeman House. Wright took the opportunity to further flesh out his concept.
He also designed a fifth textile block house for Aline Barnsdall, the Community Playhouse ("Little Dipper"), which was never constructed. Wright's son, Lloyd Wright, supervised construction for the Storer, Freeman and Ennis House. Architectural historian Thomas Hines has suggested that Lloyd's contribution to these projects is often overlooked.[52] Most of these houses are private residences closed to the public because of renovation, including the George Sturges House (Brentwood) and the Arch Oboler Gatehouse & Studio (Malibu).[51]

Wright in 1926
According to the original specifications, the blocks were to be made from one part Portland cement to four parts sand or decomposed granite. Consistency was to be such that the mixture would hold its shape when squeezed by hand, and it was to be used within a half hour. Blocks were to be formed on site by pressing the stiff mixture into machined metal molds. A freshly formed block was to be removed immediately from the mold and kept moist for at least 10 days. The module for the Storer House was 16 in. and the actual block dimensions were exactly 16 × 16 in. with no tolerance. There was no mortar joint between the blocks-a formed reveal was used to give the appearance of a tooled joint-so precision-machined molds were required. The wall system consisted of a double-wythe precast block wall with an air gap between the outer and inner wythes. The blocks were stacked and reinforced horizontally and vertically with a "fabric" or mesh of grouted reinforcing bars.
The Samuel Freeman House was also built in 1923. Wright was commissioned to design a home for Samuel and Harriet Freeman in the Hollywood Hills neighborhood of Los Angeles, CA. This was to be a relatively small house for a client of modest means. Because his new textile block system used inexpensive materials and could (at least in theory) be assembled using unskilled labor, Wright undoubtedly felt that the Freeman project would be a good test case.
Unfortunately, the cost of completion was almost two and a half times Wright's original estimate. The cost overruns were probably due to several factors: excessive labor costs resulting from not having a concrete mixer on site, Wright's penchant to embellish his designs and refuse compromise, and delayed communications with the contractor when Wright returned to Wisconsin. Wright's original estimate stated that 9000 blocks would be required at a cost of 30 cents each, totaling $2700. The project actually required 11,000 blocks at 66 cents each, for a total cost of $7260. In spite of the cost overruns, the Freemans loved their house and remained the only owners and occupants until it was bequeathed by Harriet Freeman to the University of Southern California School of Architecture, Los Angeles, California, in 1986.
The Ennis House after in 1923, Wright had the opportunity to further test the limits of the textile block system when he received a commission from Charles and Mabel Ennis to build a home on a hillside in the Los Feliz area of Los Angeles, California. Because the Ennises had the resources for a large house on a grand scale, Wright's budget would not be as constrained as it was with the Freeman House. Wright took the opportunity to further flesh out his concept.
He also designed a fifth textile block house for Aline Barnsdall, the Community Playhouse ("Little Dipper"), which was never constructed. Wright's son, Lloyd Wright, supervised construction for the Storer, Freeman and Ennis House. Architectural historian Thomas Hines has suggested that Lloyd's contribution to these projects is often overlooked.[52] Most of these houses are private residences closed to the public because of renovation, including the George Sturges House (Brentwood) and the Arch Oboler Gatehouse & Studio (Malibu).[51]
_________________
We don't care the People Says , Rock 'n' roll is here to stay - Danny & the Juniors - 1958
 Re: Frank Lloyd Wright - 1867 / 1959
Re: Frank Lloyd Wright - 1867 / 1959
During the later 1920s and 1930s Wright's Organic style had fully matured with the design of Graycliff, Fallingwater and Taliesin West.
Graycliff, located just south of Buffalo, NY is an important mid-career (1926–1931) design by Wright; it is a summer estate designed for his long-time patrons, Isabelle and Darwin D. Martin. Created in Wright's high Organic style, Wright wrote in a letter to the Martins that "Coming in the house would be something like putting on your hat and going outdoors."[53] Graycliff consists of three buildings set within 8.5 acres of landscape, also designed by Wright. Its site, high on a bluff overlooking Lake Erie, inspired Wright to create a home that was transparent, with views through the building to the lake beyond. Terraces and cantilevered balconies also encourage lake views, and water features throughout the landscape were designed by Wright to echo the lake as well.
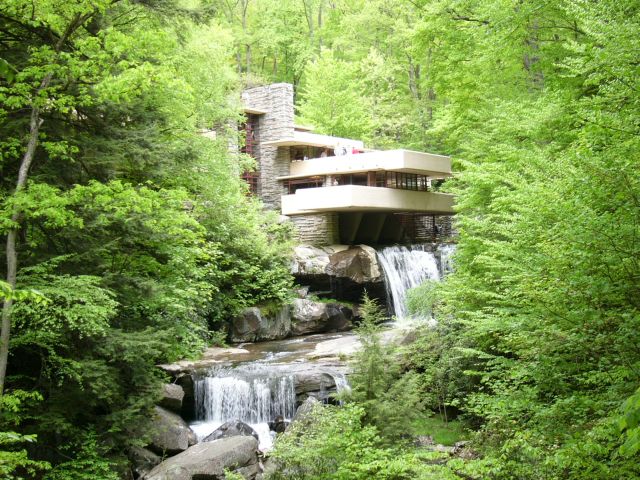
Fallingwater, Mill Run, Pennsylvania (1937)
One of Wright's most famous private residences was built from 1934 to 1937—Fallingwater—for Mr. and Mrs. Edgar J. Kaufmann Sr., at Mill Run, Pennsylvania, near Pittsburgh. It was designed according to Wright's desire to place the occupants close to the natural surroundings, with a stream and waterfall running under part of the building. Wright wanted the new residents to live with the waterfalls, to make them part of their everyday lives. He didn't want them to just look at them every now and again. Constructed over a 30-foot waterfall, the house may look very big on the outside but on the inside it is quite small, which surprises some visitors.[54] It was made with three bedrooms, a massive living room and a dining room. The house was more of a design for a family getaway, not for a live-in family.[55] The construction is a series of cantilevered balconies and terraces, using limestone for all verticals and concrete for the horizontals. The house cost $155,000, including the architect's fee of $8,000. It was one of Wright's most expensive pieces.[55] Kaufmann's own engineers argued that the design was not sound. They were overruled by Wright, but the contractor secretly added extra steel to the horizontal concrete elements. In 1994, Robert Silman and Associates examined the building and developed a plan to restore the structure. In the late 1990s, steel supports were added under the lowest cantilever until a detailed structural analysis could be done. In March 2002, post-tensioning of the lowest terrace was completed.
Taliesin West, Wright's winter home and studio complex in Scottsdale, Arizona, was a laboratory for Wright from 1937 to his death in 1959. Now the home of the Frank Lloyd Wright Foundation and archives, it continues today as the site of the Frank Lloyd Wright School of Architecture.
Wright is responsible for a series of concepts of suburban development united under the term Broadacre City. He proposed the idea in his book The Disappearing City in 1932, and unveiled a 12-square-foot (1.1 m2) model of this community of the future, showing it in several venues in the following years. He continued developing the idea until his death.
Graycliff, located just south of Buffalo, NY is an important mid-career (1926–1931) design by Wright; it is a summer estate designed for his long-time patrons, Isabelle and Darwin D. Martin. Created in Wright's high Organic style, Wright wrote in a letter to the Martins that "Coming in the house would be something like putting on your hat and going outdoors."[53] Graycliff consists of three buildings set within 8.5 acres of landscape, also designed by Wright. Its site, high on a bluff overlooking Lake Erie, inspired Wright to create a home that was transparent, with views through the building to the lake beyond. Terraces and cantilevered balconies also encourage lake views, and water features throughout the landscape were designed by Wright to echo the lake as well.

Fallingwater, Mill Run, Pennsylvania (1937)
One of Wright's most famous private residences was built from 1934 to 1937—Fallingwater—for Mr. and Mrs. Edgar J. Kaufmann Sr., at Mill Run, Pennsylvania, near Pittsburgh. It was designed according to Wright's desire to place the occupants close to the natural surroundings, with a stream and waterfall running under part of the building. Wright wanted the new residents to live with the waterfalls, to make them part of their everyday lives. He didn't want them to just look at them every now and again. Constructed over a 30-foot waterfall, the house may look very big on the outside but on the inside it is quite small, which surprises some visitors.[54] It was made with three bedrooms, a massive living room and a dining room. The house was more of a design for a family getaway, not for a live-in family.[55] The construction is a series of cantilevered balconies and terraces, using limestone for all verticals and concrete for the horizontals. The house cost $155,000, including the architect's fee of $8,000. It was one of Wright's most expensive pieces.[55] Kaufmann's own engineers argued that the design was not sound. They were overruled by Wright, but the contractor secretly added extra steel to the horizontal concrete elements. In 1994, Robert Silman and Associates examined the building and developed a plan to restore the structure. In the late 1990s, steel supports were added under the lowest cantilever until a detailed structural analysis could be done. In March 2002, post-tensioning of the lowest terrace was completed.
Taliesin West, Wright's winter home and studio complex in Scottsdale, Arizona, was a laboratory for Wright from 1937 to his death in 1959. Now the home of the Frank Lloyd Wright Foundation and archives, it continues today as the site of the Frank Lloyd Wright School of Architecture.
Wright is responsible for a series of concepts of suburban development united under the term Broadacre City. He proposed the idea in his book The Disappearing City in 1932, and unveiled a 12-square-foot (1.1 m2) model of this community of the future, showing it in several venues in the following years. He continued developing the idea until his death.
_________________
We don't care the People Says , Rock 'n' roll is here to stay - Danny & the Juniors - 1958
 Re: Frank Lloyd Wright - 1867 / 1959
Re: Frank Lloyd Wright - 1867 / 1959
Concurrent with the development of Broadacre City, also referred to as Usonia, Wright conceived a new type of dwelling that came to be known as the Usonian House. An early version of the form can be seen in the Malcolm Willey House (1934) in Minneapolis; but the Usonian ideal emerged most completely in the Herbert and Katherine Jacobs First House (1937) in Madison, Wisconsin. Designed on a gridded concrete slab that integrated the house's radiant heating system, the house featured new approaches to construction, including sandwich walls that consisted of layers of wood siding, plywood cores and building paper, a significant change from typically framed walls. Usonian houses most commonly featured flat roofs and were mostly constructed without basements, completing the excision of attics and basements from houses, a feat Wright had been attempting since the early 20th century. The Jacobses also commissioned the "Solar Hemicycle" by Wright in 1944, a seminal project in the solar house movement.[56]
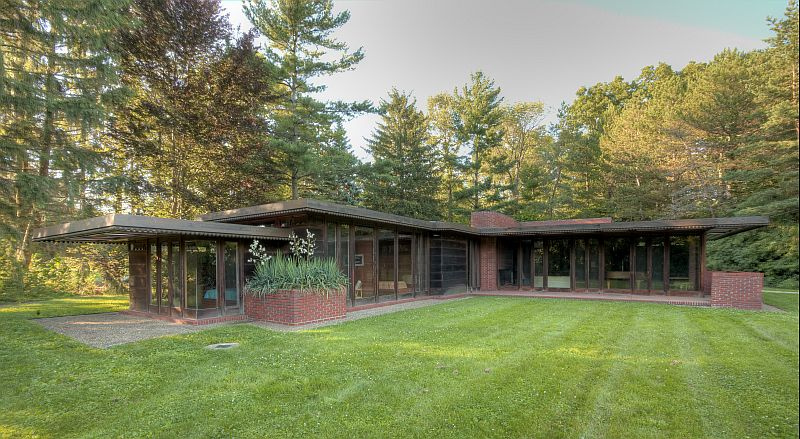
Charles Weltzheimer Residence (1948) in Oberlin, Ohio
Intended to be highly practical houses for middle-class clients, and designed to be run without servants, Usonian houses often featured small kitchens — called "workspaces" by Wright — that adjoined the dining spaces. These spaces in turn flowed into the main living areas, which also were characteristically outfitted with built-in seating and tables. As in the Prairie Houses, Usonian living areas focused on the fireplace. Bedrooms were typically isolated and relatively small, encouraging the family to gather in the main living areas. The conception of spaces instead of rooms was a development of the Prairie ideal; as the built-in furnishings related to the Arts and Crafts principles from which Wright's early works grew. Spatially and in terms of their construction, the Usonian houses represented a new model for independent living, and allowed dozens of clients to live in a Wright-designed house at relatively low cost. The diversity of the Usonian ideal can be seen in houses such as the Gregor S. and Elizabeth B. Affleck House (1941) in Bloomfield Hills, Michigan, which projects over a ravine; and the Hanna-Honeycomb House (1937) in Palo Alto, California, which features a honeycomb planning grid. Gordon House, completed in 1963, was Wright's last Usonian design. Fewer than 60 of Wright's Usonian houses were built.
His Usonian homes set a new style for suburban design that was a feature of countless developers. Many features of modern American homes date back to Wright, including open plans, slab-on-grade foundations, and simplified construction techniques that allowed more mechanization and efficiency in building.

Charles Weltzheimer Residence (1948) in Oberlin, Ohio
Intended to be highly practical houses for middle-class clients, and designed to be run without servants, Usonian houses often featured small kitchens — called "workspaces" by Wright — that adjoined the dining spaces. These spaces in turn flowed into the main living areas, which also were characteristically outfitted with built-in seating and tables. As in the Prairie Houses, Usonian living areas focused on the fireplace. Bedrooms were typically isolated and relatively small, encouraging the family to gather in the main living areas. The conception of spaces instead of rooms was a development of the Prairie ideal; as the built-in furnishings related to the Arts and Crafts principles from which Wright's early works grew. Spatially and in terms of their construction, the Usonian houses represented a new model for independent living, and allowed dozens of clients to live in a Wright-designed house at relatively low cost. The diversity of the Usonian ideal can be seen in houses such as the Gregor S. and Elizabeth B. Affleck House (1941) in Bloomfield Hills, Michigan, which projects over a ravine; and the Hanna-Honeycomb House (1937) in Palo Alto, California, which features a honeycomb planning grid. Gordon House, completed in 1963, was Wright's last Usonian design. Fewer than 60 of Wright's Usonian houses were built.
His Usonian homes set a new style for suburban design that was a feature of countless developers. Many features of modern American homes date back to Wright, including open plans, slab-on-grade foundations, and simplified construction techniques that allowed more mechanization and efficiency in building.
_________________
We don't care the People Says , Rock 'n' roll is here to stay - Danny & the Juniors - 1958
 Re: Frank Lloyd Wright - 1867 / 1959
Re: Frank Lloyd Wright - 1867 / 1959
Personal style and concepts

An open office area in Wright's Johnson Wax headquarters complex
Some of the built-in furniture remains, while other restorations have included replacement pieces created using his plans. His Prairie houses use themed, coordinated design elements (often based on plant forms) that are repeated in windows, carpets and other fittings. He made innovative use of new building materials such as precast concrete blocks, glass bricks and zinc cames (instead of the traditional lead) for his leadlight windows, and he famously used Pyrex glass tubing as a major element in the Johnson Wax Headquarters. Wright was also one of the first architects to design and install custom-made electric light fittings, including some of the very first electric floor lamps, and his very early use of the then-novel spherical glass lampshade (a design previously not possible due to the physical restrictions of gas lighting).
As Wright's career progressed, so did the mechanization of the glass industry. Wright fully embraced glass in his designs and found that it fit well into his philosophy of organic architecture. Glass allowed for interaction and viewing of the outdoors while still protecting from the elements. In 1928, Wright wrote an essay on glass in which he compared it to the mirrors of nature: lakes, rivers and ponds. One of Wright's earliest uses of glass in his works was to string panes of glass along whole walls in an attempt to create light screens to join together solid walls. By utilizing this large amount of glass, Wright sought to achieve a balance between the lightness and airiness of the glass and the solid, hard walls. Arguably, Wright's best-known art glass is that of the Prairie style. The simple geometric shapes that yield to very ornate and intricate windows represent some of the most integral ornamentation of his career.[57] Wright responded to the transformation of domestic life that occurred at the turn of the 20th century, when servants became less prominent or completely absent from most American households, by developing homes with progressively more open plans. This allowed the woman of the house to work in her 'workspace', as he often called the kitchen, yet keep track of and be available for the children and/or guests in the dining room. Much of modern architecture, including the early work of Mies van der Rohe, can be traced back to Wright's innovative work.
Wright also designed some of his own clothing. His fashion sense was unique and he usually wore expensive suits, flowing neckties, and capes. He had a fascination with automobiles, purchasing his first car in 1909, a Stoddard-Dayton roadster, and owned many exotic vehicles over the years. During the cash-strapped Depression, Wright drove cheaper vehicles. Some of his last cars in the 1950s included four Volkswagens and a Chevrolet Nomad wagon along with flashier articles such as a Jaguar Mark VII. He owned some 50 cars between 1909 and his death, of which ten are known to be extant.
Wright strongly believed in individualism and did not affiliate with the American Institute of Architects during his career, going so far as to call the organization "a harbor of refuge for the incompetent," and "a form of refined gangsterism." When an associate referred to him as "an old amateur" Wright confirmed, "I am the oldest."[58]
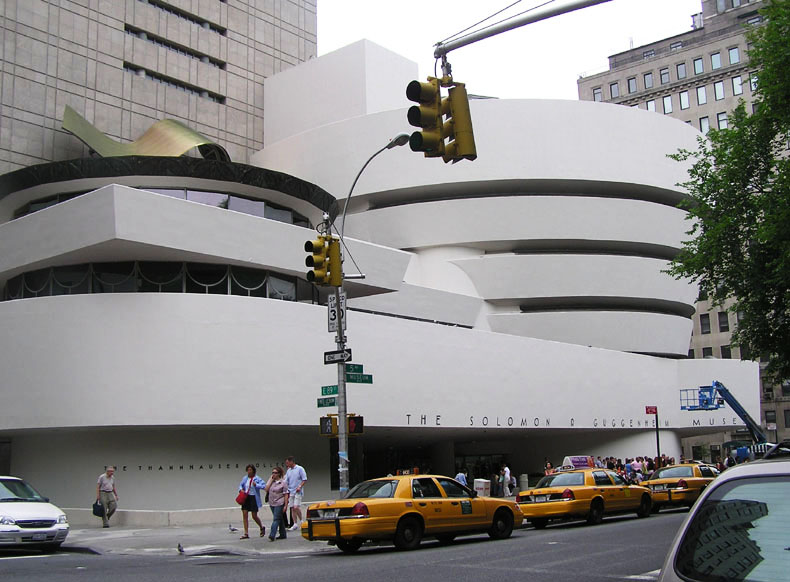
Significant later works
Solomon R. Guggenheim Museum, New York City (1959)
Wright turned 80 shortly after WWII ended, yet remained busy as ever. The Solomon R. Guggenheim Museum in New York City occupied Wright for 16 years (1943–1959)[59] and is probably his most recognized masterpiece. The building rises as a warm beige spiral from its site on Fifth Avenue; its interior is similar to the inside of a seashell. Its unique central geometry was meant to allow visitors to easily experience Guggenheim's collection of nonobjective geometric paintings by taking an elevator to the top level and then viewing artworks by walking down the slowly descending, central spiral ramp, the floor of which is embedded with circular shapes and triangular light fixtures to complement the geometric nature of the structure. However, when the museum was completed, a number of details of Wright's design were ignored, such as his desire for the interior to be painted off-white. Further, the Museum currently designs exhibits to be viewed by walking up the curved walkway rather than walking down from the top level.
Wright's Price Tower in Bartlesville, Oklahoma
The only realized skyscraper designed by Wright is the Price Tower, a 19-story tower in Bartlesville, Oklahoma. It is also one of the two existing vertically oriented Wright structures (the other is the S.C. Johnson Wax Research Tower in Racine, Wisconsin). The Price Tower was commissioned by Harold C. Price of the H. C. Price Company, a local oil pipeline and chemical firm. It opened to the public in February 1956. On March 29, 2007, Price Tower was designated a National Historic Landmark by the United States Department of the Interior, one of only 20 such properties in the state of Oklahoma.[60]
Other projects

An open office area in Wright's Johnson Wax headquarters complex
Some of the built-in furniture remains, while other restorations have included replacement pieces created using his plans. His Prairie houses use themed, coordinated design elements (often based on plant forms) that are repeated in windows, carpets and other fittings. He made innovative use of new building materials such as precast concrete blocks, glass bricks and zinc cames (instead of the traditional lead) for his leadlight windows, and he famously used Pyrex glass tubing as a major element in the Johnson Wax Headquarters. Wright was also one of the first architects to design and install custom-made electric light fittings, including some of the very first electric floor lamps, and his very early use of the then-novel spherical glass lampshade (a design previously not possible due to the physical restrictions of gas lighting).
As Wright's career progressed, so did the mechanization of the glass industry. Wright fully embraced glass in his designs and found that it fit well into his philosophy of organic architecture. Glass allowed for interaction and viewing of the outdoors while still protecting from the elements. In 1928, Wright wrote an essay on glass in which he compared it to the mirrors of nature: lakes, rivers and ponds. One of Wright's earliest uses of glass in his works was to string panes of glass along whole walls in an attempt to create light screens to join together solid walls. By utilizing this large amount of glass, Wright sought to achieve a balance between the lightness and airiness of the glass and the solid, hard walls. Arguably, Wright's best-known art glass is that of the Prairie style. The simple geometric shapes that yield to very ornate and intricate windows represent some of the most integral ornamentation of his career.[57] Wright responded to the transformation of domestic life that occurred at the turn of the 20th century, when servants became less prominent or completely absent from most American households, by developing homes with progressively more open plans. This allowed the woman of the house to work in her 'workspace', as he often called the kitchen, yet keep track of and be available for the children and/or guests in the dining room. Much of modern architecture, including the early work of Mies van der Rohe, can be traced back to Wright's innovative work.
Wright also designed some of his own clothing. His fashion sense was unique and he usually wore expensive suits, flowing neckties, and capes. He had a fascination with automobiles, purchasing his first car in 1909, a Stoddard-Dayton roadster, and owned many exotic vehicles over the years. During the cash-strapped Depression, Wright drove cheaper vehicles. Some of his last cars in the 1950s included four Volkswagens and a Chevrolet Nomad wagon along with flashier articles such as a Jaguar Mark VII. He owned some 50 cars between 1909 and his death, of which ten are known to be extant.
Wright strongly believed in individualism and did not affiliate with the American Institute of Architects during his career, going so far as to call the organization "a harbor of refuge for the incompetent," and "a form of refined gangsterism." When an associate referred to him as "an old amateur" Wright confirmed, "I am the oldest."[58]

Significant later works
Solomon R. Guggenheim Museum, New York City (1959)
Wright turned 80 shortly after WWII ended, yet remained busy as ever. The Solomon R. Guggenheim Museum in New York City occupied Wright for 16 years (1943–1959)[59] and is probably his most recognized masterpiece. The building rises as a warm beige spiral from its site on Fifth Avenue; its interior is similar to the inside of a seashell. Its unique central geometry was meant to allow visitors to easily experience Guggenheim's collection of nonobjective geometric paintings by taking an elevator to the top level and then viewing artworks by walking down the slowly descending, central spiral ramp, the floor of which is embedded with circular shapes and triangular light fixtures to complement the geometric nature of the structure. However, when the museum was completed, a number of details of Wright's design were ignored, such as his desire for the interior to be painted off-white. Further, the Museum currently designs exhibits to be viewed by walking up the curved walkway rather than walking down from the top level.
Wright's Price Tower in Bartlesville, Oklahoma
The only realized skyscraper designed by Wright is the Price Tower, a 19-story tower in Bartlesville, Oklahoma. It is also one of the two existing vertically oriented Wright structures (the other is the S.C. Johnson Wax Research Tower in Racine, Wisconsin). The Price Tower was commissioned by Harold C. Price of the H. C. Price Company, a local oil pipeline and chemical firm. It opened to the public in February 1956. On March 29, 2007, Price Tower was designated a National Historic Landmark by the United States Department of the Interior, one of only 20 such properties in the state of Oklahoma.[60]
Other projects
_________________
We don't care the People Says , Rock 'n' roll is here to stay - Danny & the Juniors - 1958
 Re: Frank Lloyd Wright - 1867 / 1959
Re: Frank Lloyd Wright - 1867 / 1959
Wright designed over 400 built structures[61] of which about 300 survive as of 2005. Four have been lost to forces of nature: the waterfront house for W. L. Fuller in Pass Christian, Mississippi, destroyed by Hurricane Camille in August 1969; the Louis Sullivan Bungalow of Ocean Springs, Mississippi, destroyed by Hurricane Katrina in 2005; and the Arinobu Fukuhara House (1918) in Hakone, Japan, destroyed in the 1923 Great Kantō earthquake. The Ennis House in California has also been damaged by earthquake and rain-induced ground movement. In January 2006, the Wilbur Wynant House in Gary, Indiana was destroyed by fire.[62]
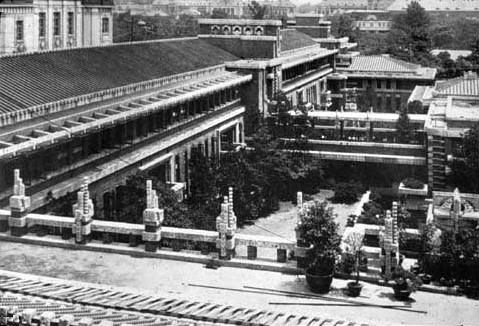
Imperial Hotel, Tokyo (1923)
In addition, other buildings were intentionally demolished during and after Wright's lifetime, such as: Midway Gardens (1913, Chicago, Illinois) and the Larkin Administration Building (1903, Buffalo, New York) were destroyed in 1929 and 1950 respectively; the Francis Apartments and Francisco Terrace Apartments (both located in Chicago and designed in 1895) were destroyed in 1971 and 1974, respectively; the Geneva Inn (1911) in Lake Geneva, Wisconsin was destroyed in 1970; and the Banff National Park Pavilion (1911) in Alberta, Canada was destroyed in 1939. The Imperial Hotel, in Tokyo (1913) survived the Great Kantō earthquake but was demolished in 1968 due to urban developmental pressures.[63]
One of his projects, Monona Terrace, originally designed in 1937 as municipal offices for Madison, Wisconsin, was completed in 1997 on the original site, using a variation of Wright's final design for the exterior with the interior design altered by its new purpose as a convention center. The "as-built" design was carried out by Wright's apprentice Tony Puttnam. Monona Terrace was accompanied by controversy throughout the 60 years between the original design and the completion of the structure.[64]
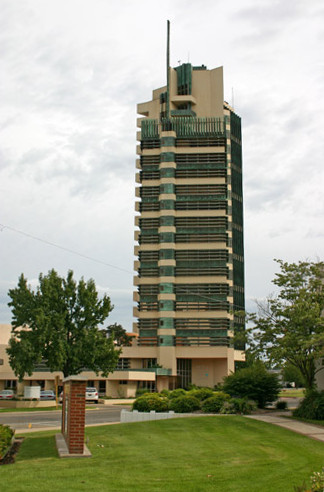
Wright's Price Tower in Bartlesville, Oklahoma
Florida Southern College, located in Lakeland, Florida, constructed 12 (out of 18 planned) Frank Lloyd Wright buildings between 1941 and 1958 as part of the Child of the Sun project. It is the world's largest single-site collection of Frank Lloyd Wright architecture.[65]
A lesser known project that never came to fruition was Wright's plan for Emerald Bay, Lake Tahoe.[66] Few Tahoe locals know of the iconic American architect's plan for their natural treasure.
The Kalita Humphreys Theater in Dallas, Texas was Wright's final project before his death.

Imperial Hotel, Tokyo (1923)
In addition, other buildings were intentionally demolished during and after Wright's lifetime, such as: Midway Gardens (1913, Chicago, Illinois) and the Larkin Administration Building (1903, Buffalo, New York) were destroyed in 1929 and 1950 respectively; the Francis Apartments and Francisco Terrace Apartments (both located in Chicago and designed in 1895) were destroyed in 1971 and 1974, respectively; the Geneva Inn (1911) in Lake Geneva, Wisconsin was destroyed in 1970; and the Banff National Park Pavilion (1911) in Alberta, Canada was destroyed in 1939. The Imperial Hotel, in Tokyo (1913) survived the Great Kantō earthquake but was demolished in 1968 due to urban developmental pressures.[63]
One of his projects, Monona Terrace, originally designed in 1937 as municipal offices for Madison, Wisconsin, was completed in 1997 on the original site, using a variation of Wright's final design for the exterior with the interior design altered by its new purpose as a convention center. The "as-built" design was carried out by Wright's apprentice Tony Puttnam. Monona Terrace was accompanied by controversy throughout the 60 years between the original design and the completion of the structure.[64]

Wright's Price Tower in Bartlesville, Oklahoma
Florida Southern College, located in Lakeland, Florida, constructed 12 (out of 18 planned) Frank Lloyd Wright buildings between 1941 and 1958 as part of the Child of the Sun project. It is the world's largest single-site collection of Frank Lloyd Wright architecture.[65]
A lesser known project that never came to fruition was Wright's plan for Emerald Bay, Lake Tahoe.[66] Few Tahoe locals know of the iconic American architect's plan for their natural treasure.
The Kalita Humphreys Theater in Dallas, Texas was Wright's final project before his death.
_________________
We don't care the People Says , Rock 'n' roll is here to stay - Danny & the Juniors - 1958
 the Bott House - 1957 - Briarcliff Hills, Kansas City's Northland
the Bott House - 1957 - Briarcliff Hills, Kansas City's Northland
Briarcliff Hills, in Kansas City's Northland, is a neighborhood with spectacular views of the city and the Missouri River Valley. But the cars driving through on a recent Saturday morning at a snail’s pace aren’t here for that view. They’re eager to glimpse the private home designed by Frank Lloyd Wright in 1957 for Frank and Eloise Bott.

For fans of the celebrated American architect, the Bott House is a sort of pilgrimage.
“It’s not uncommon on a weekend morning especially to see people drive by, stop in the middle of the road,” says Kevin Worley, who lives just across the street from the green-roofed, stone and concrete house. “Sometimes they’re just looking. Sometimes they’ll actually get out, take photographs.”
Worley says the building draws a lot of attention. “It’s pretty obvious when they’re here because more often than not they’ll just stop right in the middle of the road and take a peek at the house," he says.
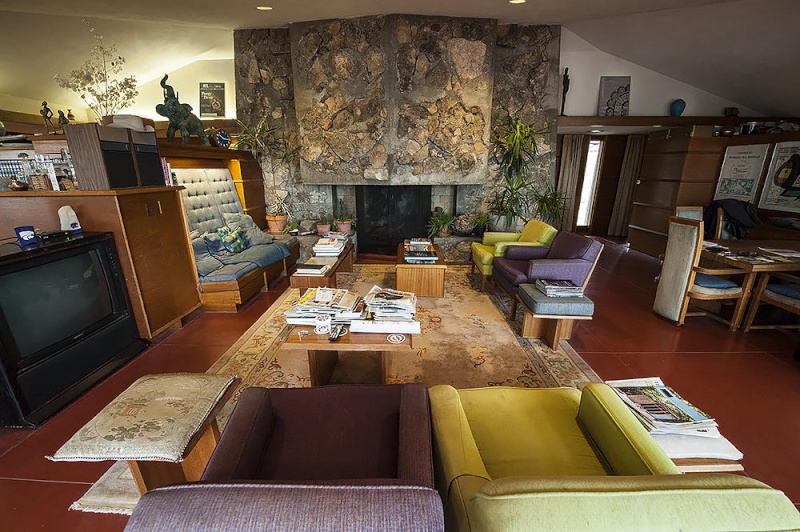
Perhaps more than anyone, Kansas City architect Homer Williams understands the fervor. And, from time to time, Williams opens the house to give a tour.
“Well, this is the living room and, as you can see, the view is the whole reason the house was built here,” says Williams as he steps inside. “You can see five counties from here and at this time of year before all the leaves are on, you can actually get a pretty good panorama of 180 degrees.”
Inside, little has changed since Williams purchased the house from Eloise Bott. It’s like stepping back in time to the 1950s. Straight backed chairs are upholstered with blue, lime and lilac fabric. A reddish-brown Honduran mahogany covers the walls. The room is dominated by a monumental stone fireplace.

“You could actually stand up in the fireplace,” Williams says. “It’s designed similarly to many of the homes he did. One great surprise is why he chose the desert stone system here in Kansas City. Nobody will ever know, but we know it was Wright’s idea because the original color drawings that are signed and dated by him feature the desert stone.”
These drawings were preserved, just like all the original furniture — first by the Bott family and then by Williams.
“I grew up in the era that revered Frank Lloyd Wright," he says. “What he wanted to do was to create a new American architecture. He came up with what he thought were distinctly American characteristics."
Williams soon discovered that there are unexpected burdens with a unique home. Mundane repairs can lead to big expenses.
“The kind of fixtures that you have here, you don’t buy off the shelf,” he says. “These are designed for here. So when a lavatory quits, you don’t just call a plumber and have it fixed. You call the plumber, they come and then they go to the machine shop to have the part made. And then they come back and fix it.”
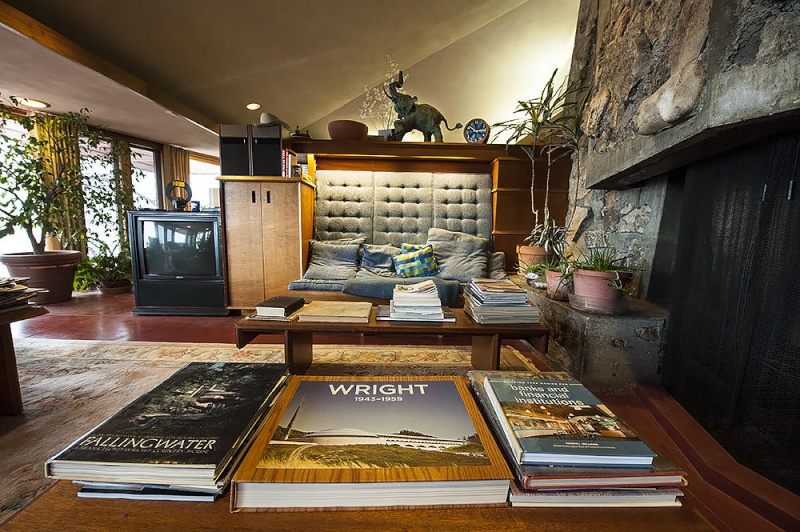
More than a few of the architect’s experiments have not fared well in the freeze and thaw cycle of the Midwestern climate. One costly example for the Bott House was Wright’s original green-hued terne metal roof.
“The week before the new roof went on, we got a deluge and there were 23 plastic buckets throughout the house,” Williams says.
About a dozen years ago, Williams covered the roof with a rubberized polymer from Switzerland. It matches the color of the original. So far, that’s kept out the driving Missouri rains. And yet Williams says the charms outweigh the irritations.
“As far as the Wright touch, you wonder if sometimes the sun reflects on a certain point if he planned that,” he says. “The guy was brilliant and not everything he did was perfect, by any means. But he certainly was a pioneer and a path leader in some of the things that happened in American architecture and how we look at things.”
When Eloise Bott decided to sell her house to Williams in 1987, she made it clear that ownership brought responsibility.
“We were good friends," says Williams with a laugh. “She knew what I could undertake and she made sure that I was able to do it. She was quick to add that, ‘You are going to have two or three times that cost in taking care of it,’ which has been pretty accurate.”
Williams says he’s looking to the future and the possibility of a new owner. He's determined to pass the torch to someone who will respect the spirit of the house and its furnishings.
“You know I’ve been here for almost 30 years,” he says. “I won’t be here many more and so that question of what will happen to it is something that concerns me. You know, I sure wouldn’t want to see somebody come in and add another bedroom or enclose the garage. There are a lot of things that you might want as an owner, but shouldn’t happen here.”
For now, at least, Williams says he’s content to enjoy the Frank Lloyd Wright gem that he calls home.
Julie Denesha is a freelance photographer and reporter for KCUR 89.3. Follow her @juliedenesha.
http://kcur.org/post/frank-lloyd-wright-home-will-take-you-back-1950s-kansas-city#stream/0

For fans of the celebrated American architect, the Bott House is a sort of pilgrimage.
“It’s not uncommon on a weekend morning especially to see people drive by, stop in the middle of the road,” says Kevin Worley, who lives just across the street from the green-roofed, stone and concrete house. “Sometimes they’re just looking. Sometimes they’ll actually get out, take photographs.”
Worley says the building draws a lot of attention. “It’s pretty obvious when they’re here because more often than not they’ll just stop right in the middle of the road and take a peek at the house," he says.

Perhaps more than anyone, Kansas City architect Homer Williams understands the fervor. And, from time to time, Williams opens the house to give a tour.
“Well, this is the living room and, as you can see, the view is the whole reason the house was built here,” says Williams as he steps inside. “You can see five counties from here and at this time of year before all the leaves are on, you can actually get a pretty good panorama of 180 degrees.”
Inside, little has changed since Williams purchased the house from Eloise Bott. It’s like stepping back in time to the 1950s. Straight backed chairs are upholstered with blue, lime and lilac fabric. A reddish-brown Honduran mahogany covers the walls. The room is dominated by a monumental stone fireplace.

“You could actually stand up in the fireplace,” Williams says. “It’s designed similarly to many of the homes he did. One great surprise is why he chose the desert stone system here in Kansas City. Nobody will ever know, but we know it was Wright’s idea because the original color drawings that are signed and dated by him feature the desert stone.”
These drawings were preserved, just like all the original furniture — first by the Bott family and then by Williams.
“I grew up in the era that revered Frank Lloyd Wright," he says. “What he wanted to do was to create a new American architecture. He came up with what he thought were distinctly American characteristics."
Williams soon discovered that there are unexpected burdens with a unique home. Mundane repairs can lead to big expenses.
“The kind of fixtures that you have here, you don’t buy off the shelf,” he says. “These are designed for here. So when a lavatory quits, you don’t just call a plumber and have it fixed. You call the plumber, they come and then they go to the machine shop to have the part made. And then they come back and fix it.”

More than a few of the architect’s experiments have not fared well in the freeze and thaw cycle of the Midwestern climate. One costly example for the Bott House was Wright’s original green-hued terne metal roof.
“The week before the new roof went on, we got a deluge and there were 23 plastic buckets throughout the house,” Williams says.
About a dozen years ago, Williams covered the roof with a rubberized polymer from Switzerland. It matches the color of the original. So far, that’s kept out the driving Missouri rains. And yet Williams says the charms outweigh the irritations.
“As far as the Wright touch, you wonder if sometimes the sun reflects on a certain point if he planned that,” he says. “The guy was brilliant and not everything he did was perfect, by any means. But he certainly was a pioneer and a path leader in some of the things that happened in American architecture and how we look at things.”
When Eloise Bott decided to sell her house to Williams in 1987, she made it clear that ownership brought responsibility.
“We were good friends," says Williams with a laugh. “She knew what I could undertake and she made sure that I was able to do it. She was quick to add that, ‘You are going to have two or three times that cost in taking care of it,’ which has been pretty accurate.”
Williams says he’s looking to the future and the possibility of a new owner. He's determined to pass the torch to someone who will respect the spirit of the house and its furnishings.
“You know I’ve been here for almost 30 years,” he says. “I won’t be here many more and so that question of what will happen to it is something that concerns me. You know, I sure wouldn’t want to see somebody come in and add another bedroom or enclose the garage. There are a lot of things that you might want as an owner, but shouldn’t happen here.”
For now, at least, Williams says he’s content to enjoy the Frank Lloyd Wright gem that he calls home.
Julie Denesha is a freelance photographer and reporter for KCUR 89.3. Follow her @juliedenesha.
http://kcur.org/post/frank-lloyd-wright-home-will-take-you-back-1950s-kansas-city#stream/0
_________________
We don't care the People Says , Rock 'n' roll is here to stay - Danny & the Juniors - 1958
 1960 - St. Louis Park
1960 - St. Louis Park
Frank Lloyd Wright designed home offered for sale for the first time by original owners. Incredible location, close to downtown Minneapolis, yet set on 3.77 extremely private acres at the end of a quiet cul de sac. Incredible light filled property takes superb advantage of its site overlooking wildlife preserve. Vaulted great room with walls of glass and extensive built-ins. Many custom features. 3 bedrooms on main level. Lower level family room. Once-in-a-lifetime opportunity.
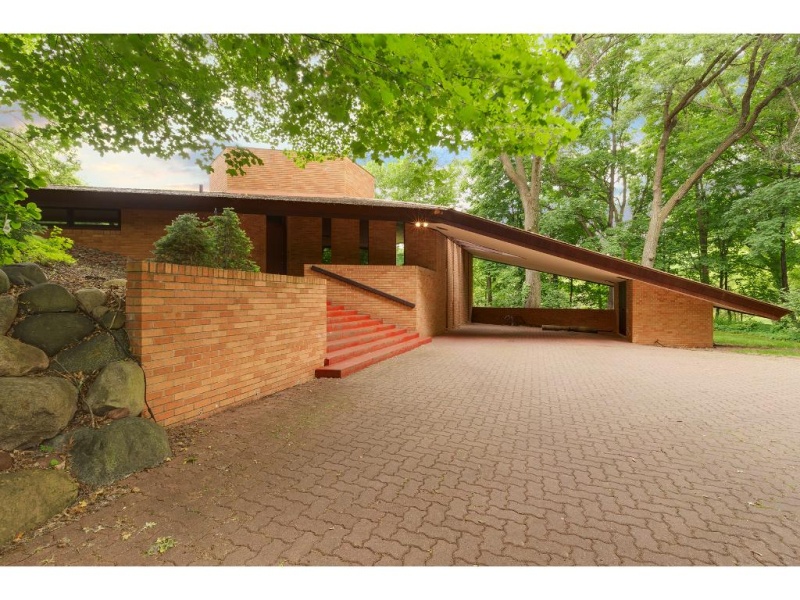
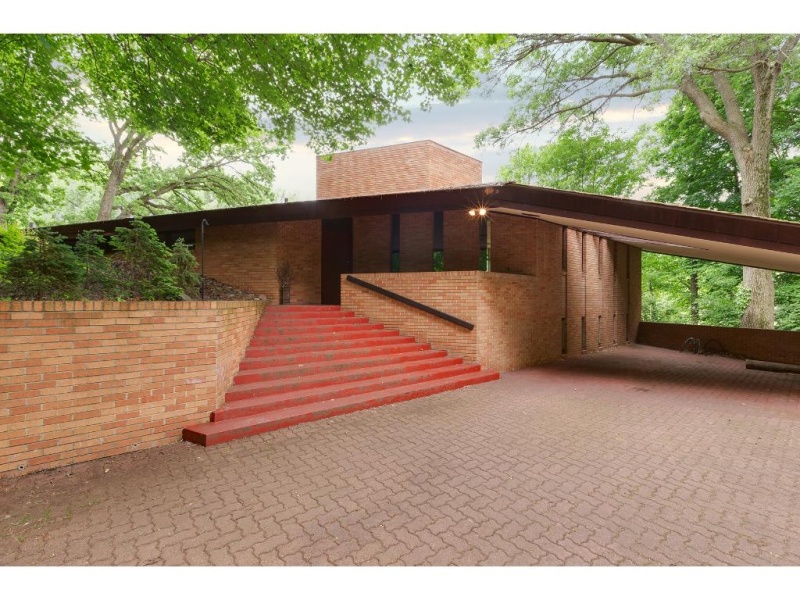

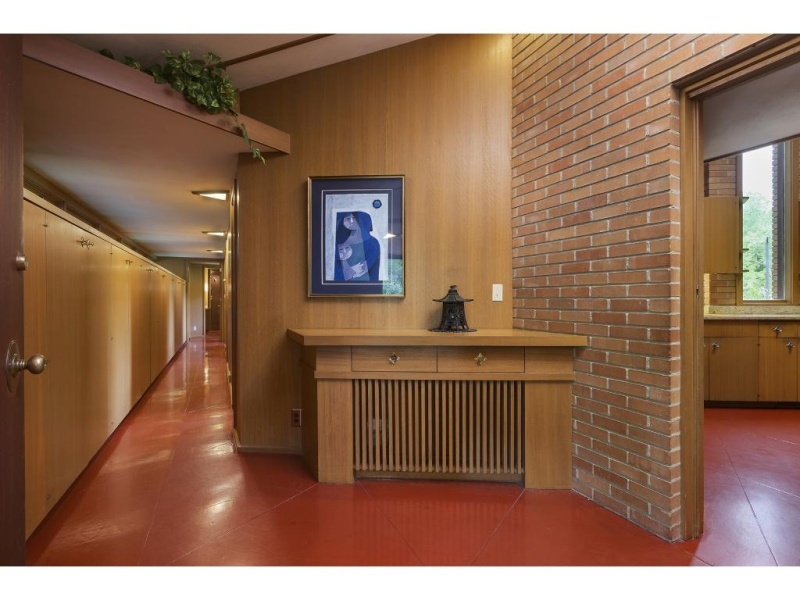
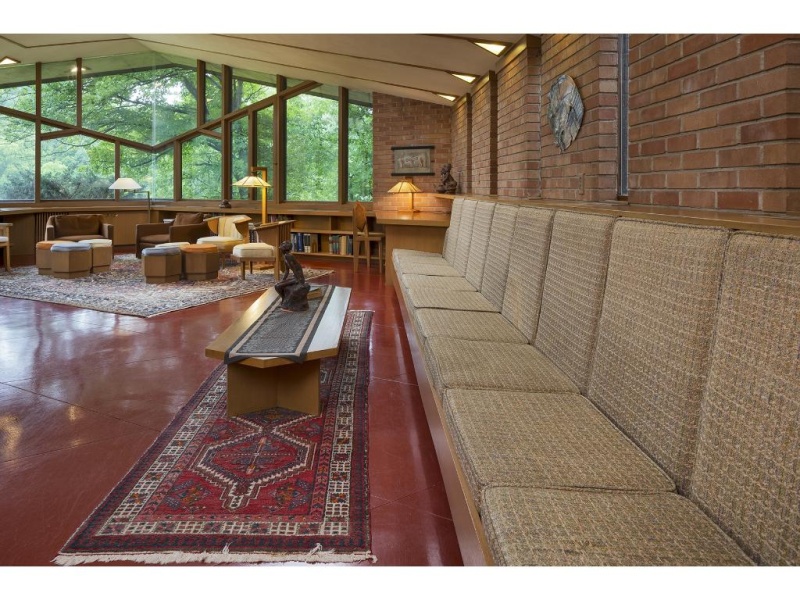
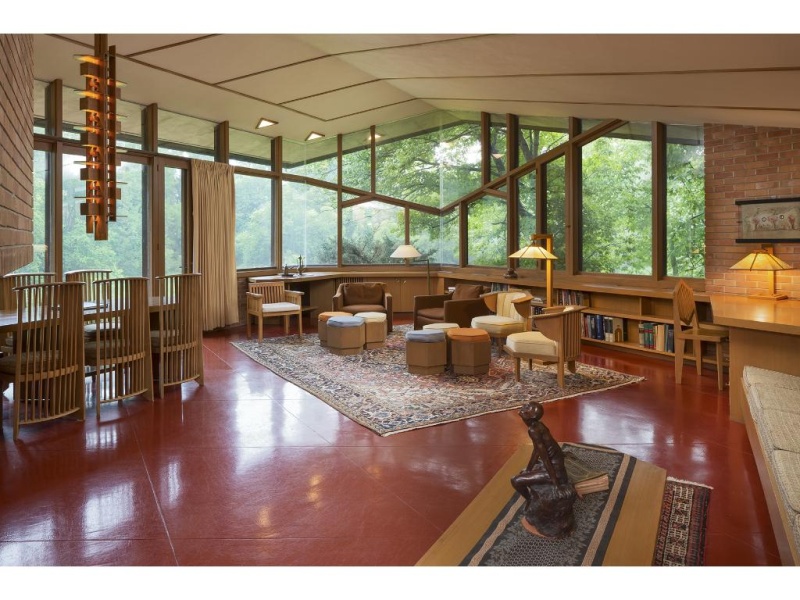






_________________
We don't care the People Says , Rock 'n' roll is here to stay - Danny & the Juniors - 1958
 Re: Frank Lloyd Wright - 1867 / 1959
Re: Frank Lloyd Wright - 1867 / 1959
_________________
We don't care the People Says , Rock 'n' roll is here to stay - Danny & the Juniors - 1958
 Sujets similaires
Sujets similaires» The Smith House - Frank Lloyd Wright - 1950 - Detroit (USA)
» 1959 Chevrolet El Camino - Dale Wright - Gene Winfield Painted
» 1936 Ford Roadster - Jon Wright
» lloyd price
» Gassers sur base européenne
» 1959 Chevrolet El Camino - Dale Wright - Gene Winfield Painted
» 1936 Ford Roadster - Jon Wright
» lloyd price
» Gassers sur base européenne
Traditional Kustom Hot Rod and Vintage Culture and design :: Architects & Designers - Mid Century Modern - Vintage 50 - 70 - MCM
Page 1 sur 1
Permission de ce forum:
Vous ne pouvez pas répondre aux sujets dans ce forum
 Connexion
Connexion
