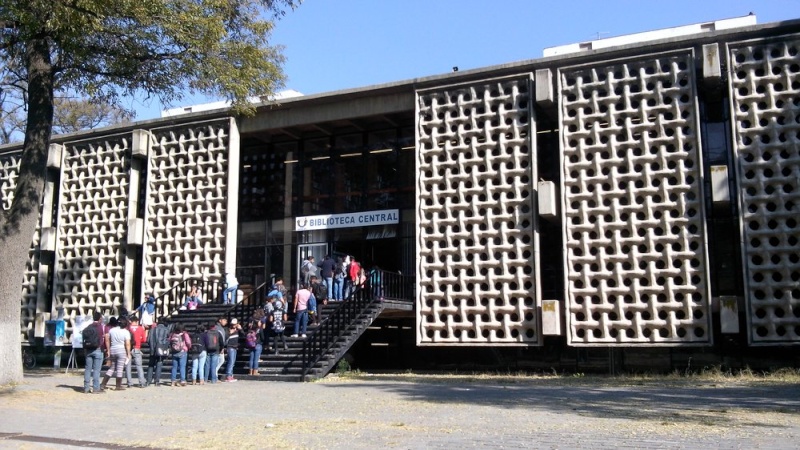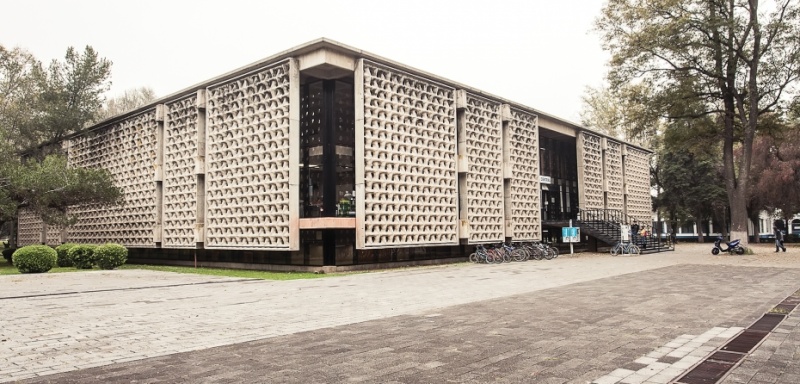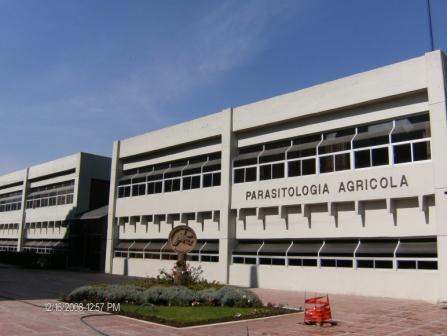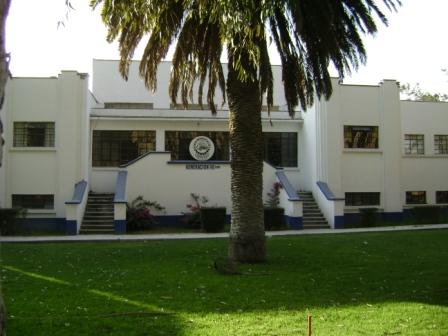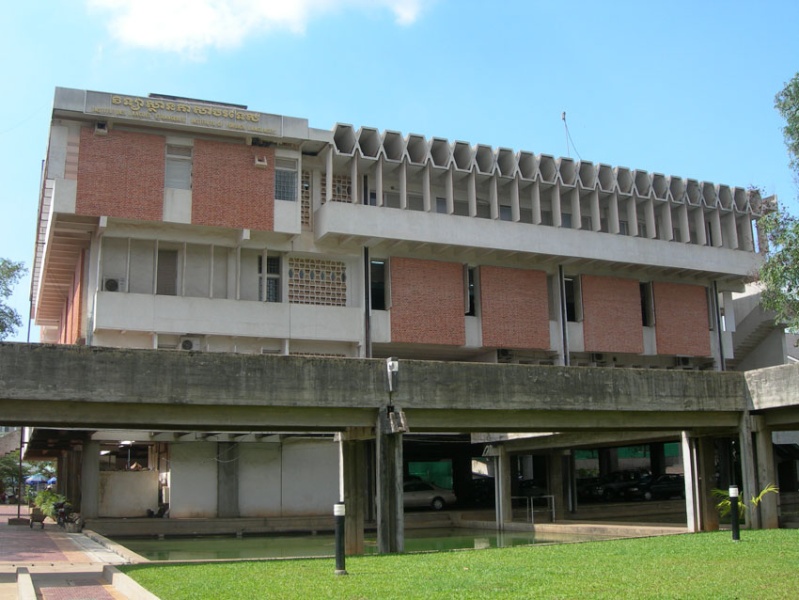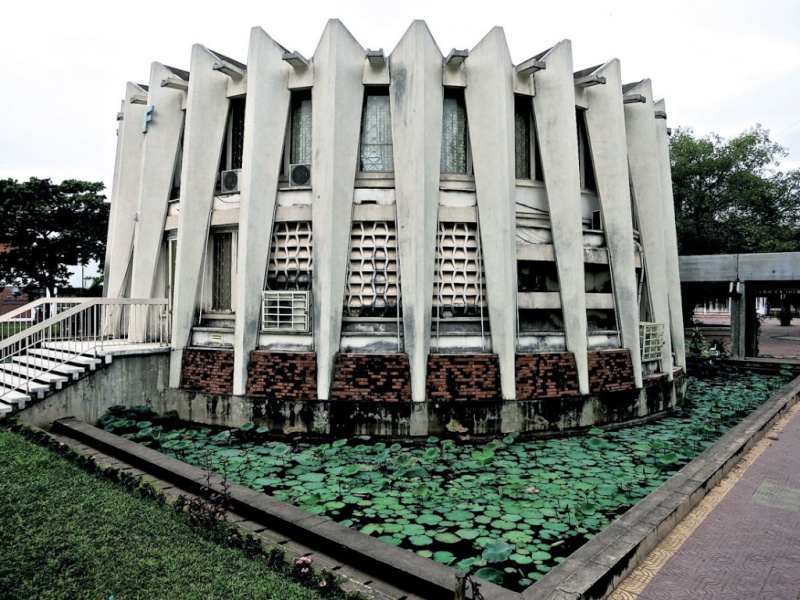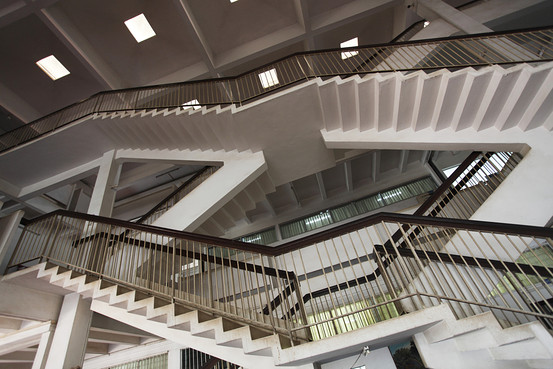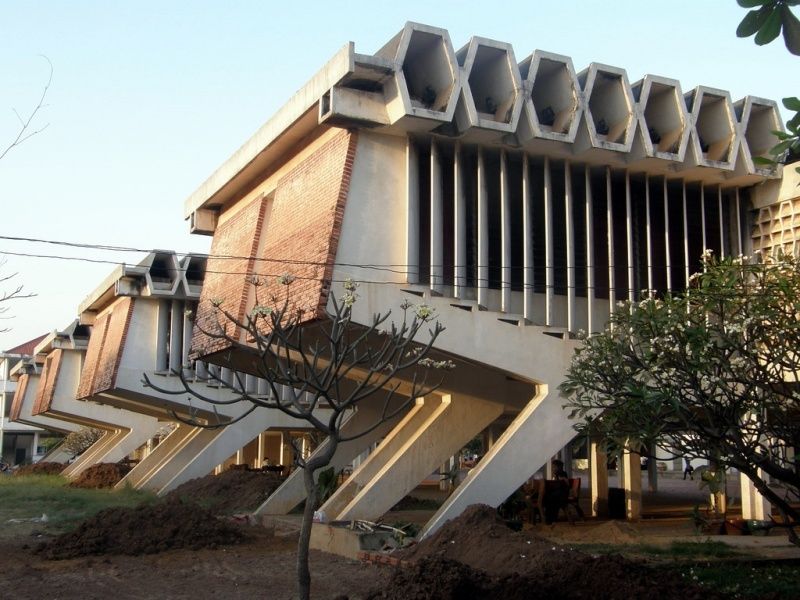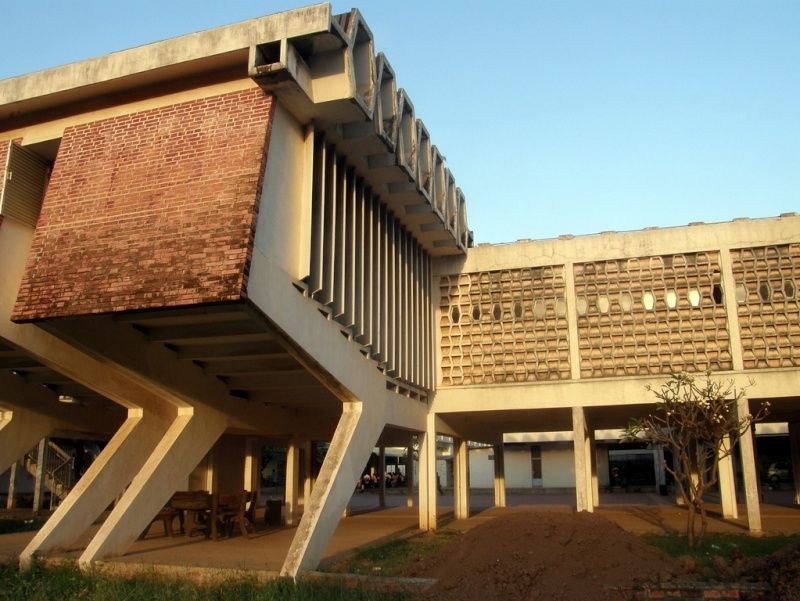Ecole et université 1950 - Mid century Modern schools & University
Traditional Kustom Hot Rod and Vintage Culture and design :: Architecture: mid century modern, Googie, Art deco
Page 1 sur 1
 Ecole et université 1950 - Mid century Modern schools & University
Ecole et université 1950 - Mid century Modern schools & University
Dernière édition par Predicta le Mer 18 Mai - 5:16, édité 1 fois
_________________
We don't care the People Says , Rock 'n' roll is here to stay - Danny & the Juniors - 1958
 Universidad Autónoma de Chapingo, Mexico - suite
Universidad Autónoma de Chapingo, Mexico - suite
_________________
We don't care the People Says , Rock 'n' roll is here to stay - Danny & the Juniors - 1958
 The Prayer Tower - University of Tulsa
The Prayer Tower - University of Tulsa
The Prayer Tower is a spectacular Googie style structure located on the Oral Roberts University campus in Tulsa, Oklahoma. The glass and steel structure was designed in 1967 by Tulsa architect Frank Wallace.
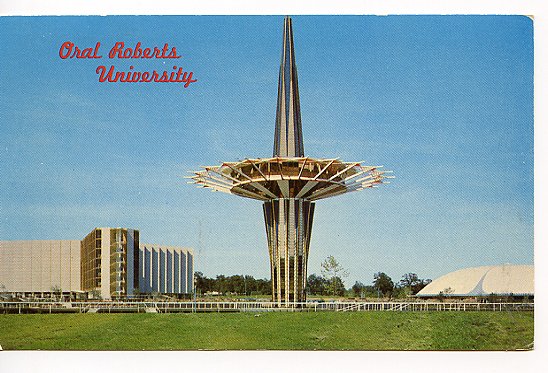
The Prayer Tower is a late Googie design-influenced tower located on the campus of Oral Roberts University in Tulsa, Oklahoma.[1] The 200 ft (60.9 m) glass and steel structure, designed by Tulsa architect Frank Wallace, opened in 1967.[2] An enclosed observation deck gives a 360° view of the surrounding area and enables a self-guided visual tour of the ORU campus. The landscaped Ralph L. Reece Memorial Gardens surround the tower base. The tower is a popular local tourist attraction.
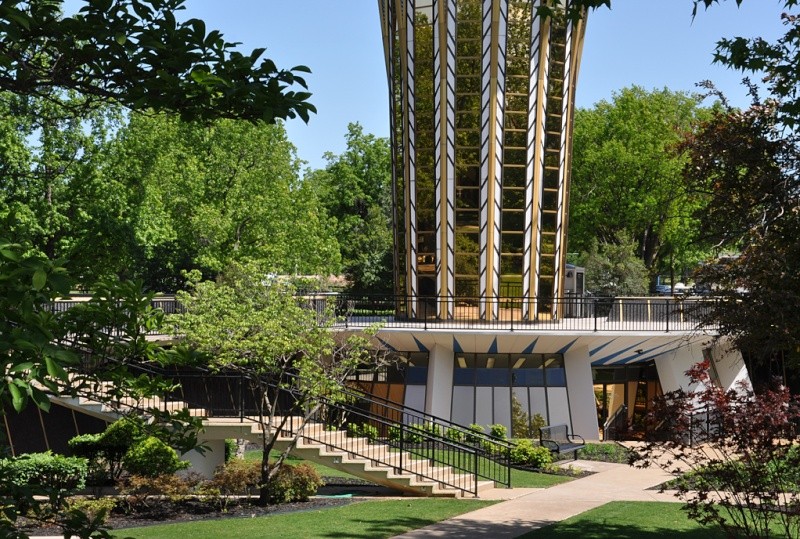
ORU is a charismatic Christian university. According to school publicity the tower's form is laden with Christian symbolism.[3] The Prayer Tower is located at the center of campus to symbolize prayer's central role in the goals of the university.[4] The disc and spindle design takes on the look of a cross from any horizontal bearing, and from the air resembles the Star of David. The tower's "upward spiral" is intended to mirror one's relationship with God. The latticework which surrounds the observation deck is reportedly built in part from standard white PVC pipe (with the original specification markings still somewhat visible)[5] and is meant as a semi-literal representation of the crown of thorns worn by Jesus on the cross, with red coloring for the blood Christ shed in death. The tower's peak features an eternal flame representing Baptism of the Holy Spirit.
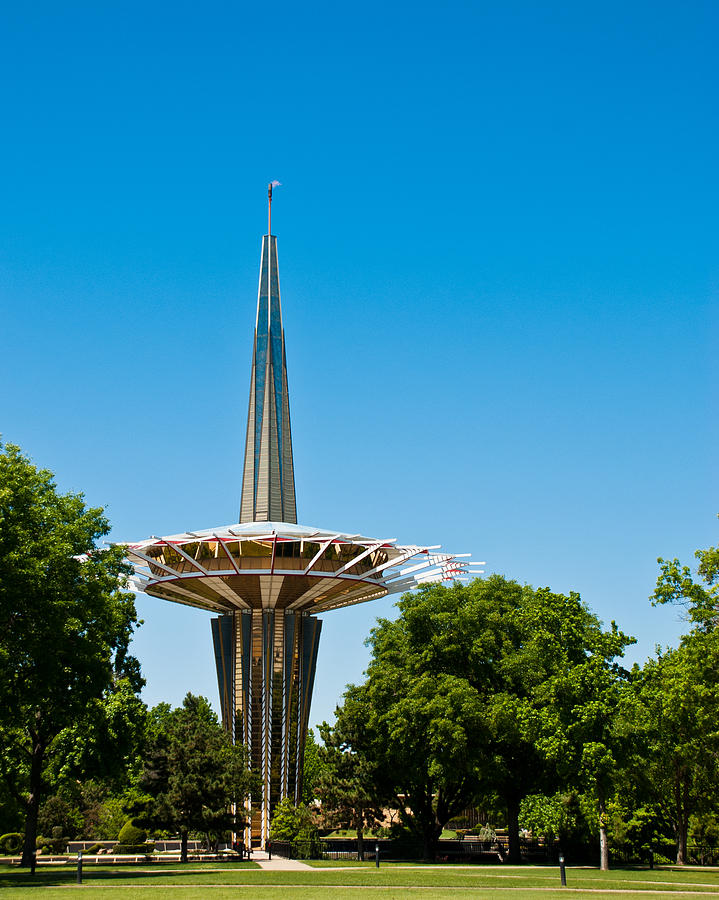
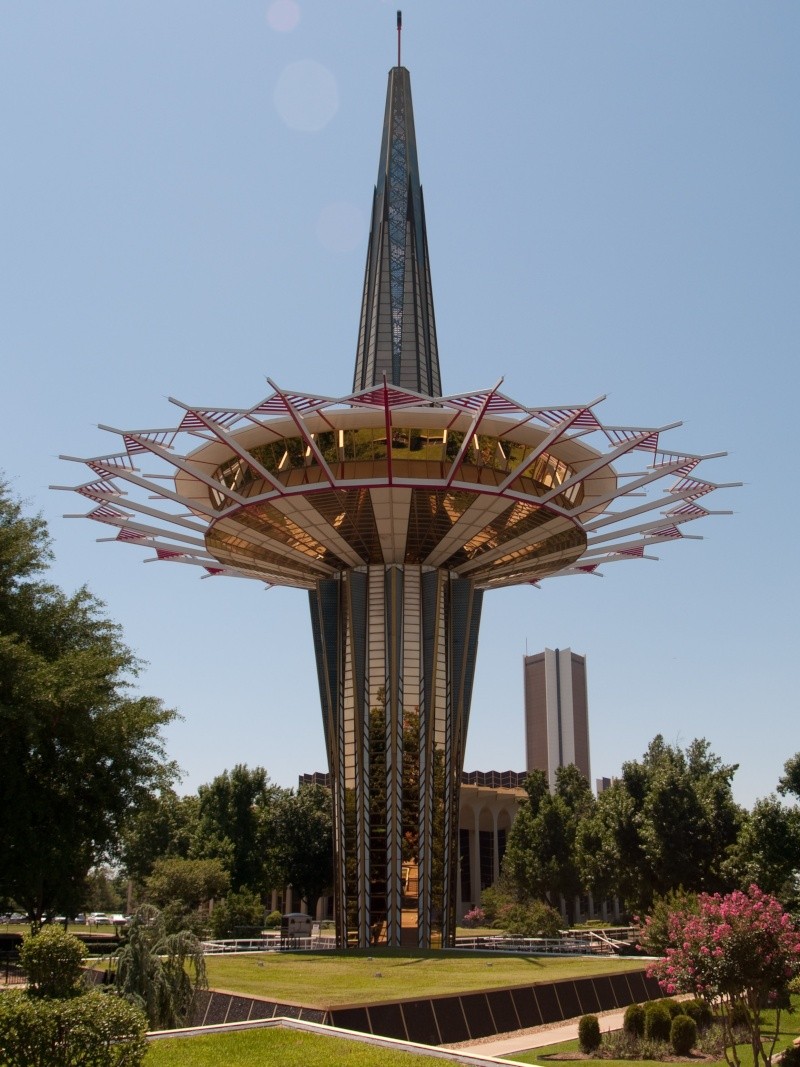
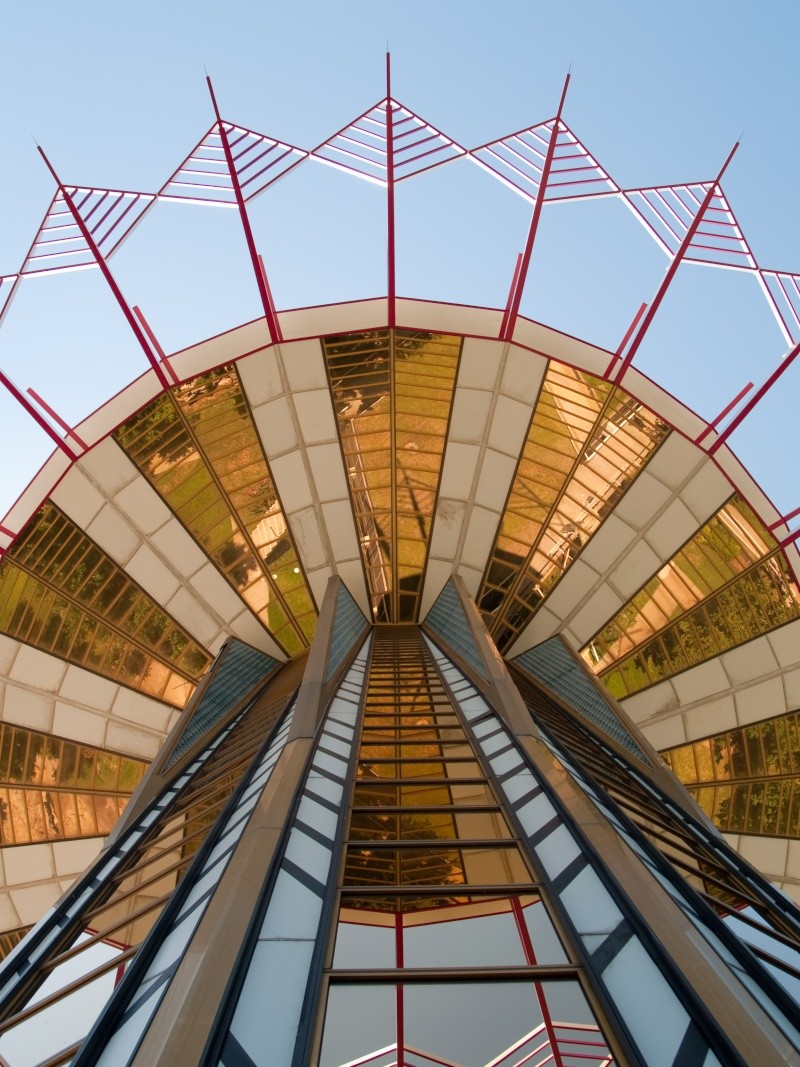
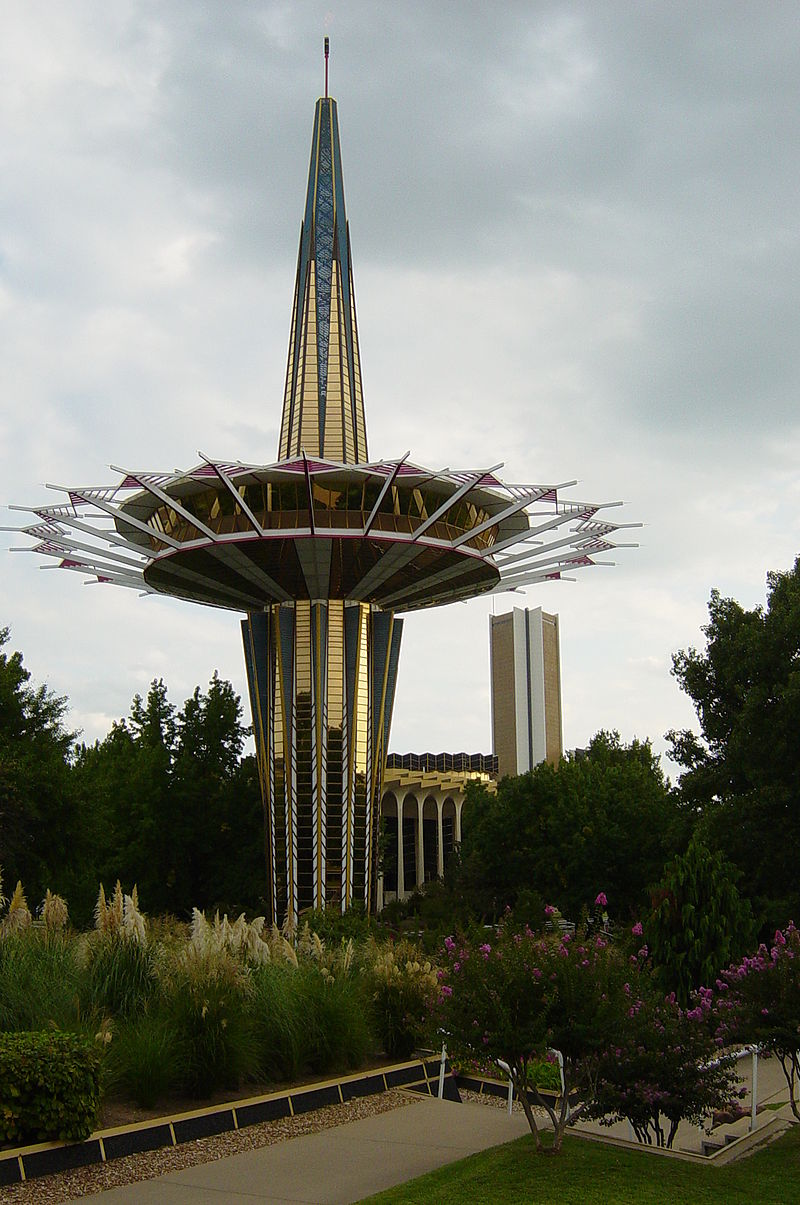

The Prayer Tower is a late Googie design-influenced tower located on the campus of Oral Roberts University in Tulsa, Oklahoma.[1] The 200 ft (60.9 m) glass and steel structure, designed by Tulsa architect Frank Wallace, opened in 1967.[2] An enclosed observation deck gives a 360° view of the surrounding area and enables a self-guided visual tour of the ORU campus. The landscaped Ralph L. Reece Memorial Gardens surround the tower base. The tower is a popular local tourist attraction.

ORU is a charismatic Christian university. According to school publicity the tower's form is laden with Christian symbolism.[3] The Prayer Tower is located at the center of campus to symbolize prayer's central role in the goals of the university.[4] The disc and spindle design takes on the look of a cross from any horizontal bearing, and from the air resembles the Star of David. The tower's "upward spiral" is intended to mirror one's relationship with God. The latticework which surrounds the observation deck is reportedly built in part from standard white PVC pipe (with the original specification markings still somewhat visible)[5] and is meant as a semi-literal representation of the crown of thorns worn by Jesus on the cross, with red coloring for the blood Christ shed in death. The tower's peak features an eternal flame representing Baptism of the Holy Spirit.




_________________
We don't care the People Says , Rock 'n' roll is here to stay - Danny & the Juniors - 1958
 Institute of Foreign Languages - Cambodia - Vann Molyvann - 1972
Institute of Foreign Languages - Cambodia - Vann Molyvann - 1972
_________________
We don't care the People Says , Rock 'n' roll is here to stay - Danny & the Juniors - 1958
 Groupe Scolaire Joliot Curie Pantin - France architecture début années 60 moderniste
Groupe Scolaire Joliot Curie Pantin - France architecture début années 60 moderniste
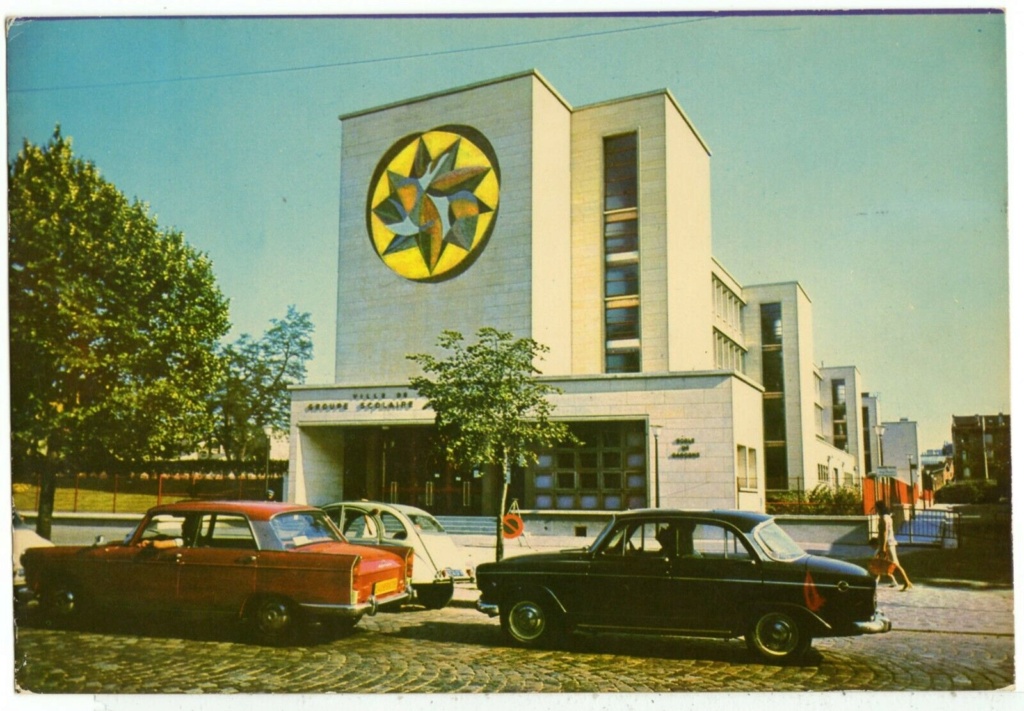
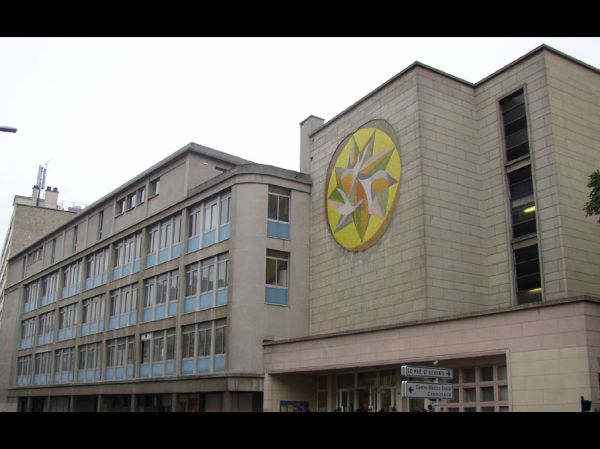
Initialement rattaché au groupe scolaire dit de la Cristallerie construit en 1962 et comprenant une maternelle, une école de filles, une école de garçons et un gymnase, le bâtiment est ensuite restructuré pour accueillir une école primaire et un collège. En 1988, une mise en conformité des locaux existants et la création d’une nouvelle aile se greffant sur l’ancien bâtiment ont permis d’augmenter largement la capacité du collège.
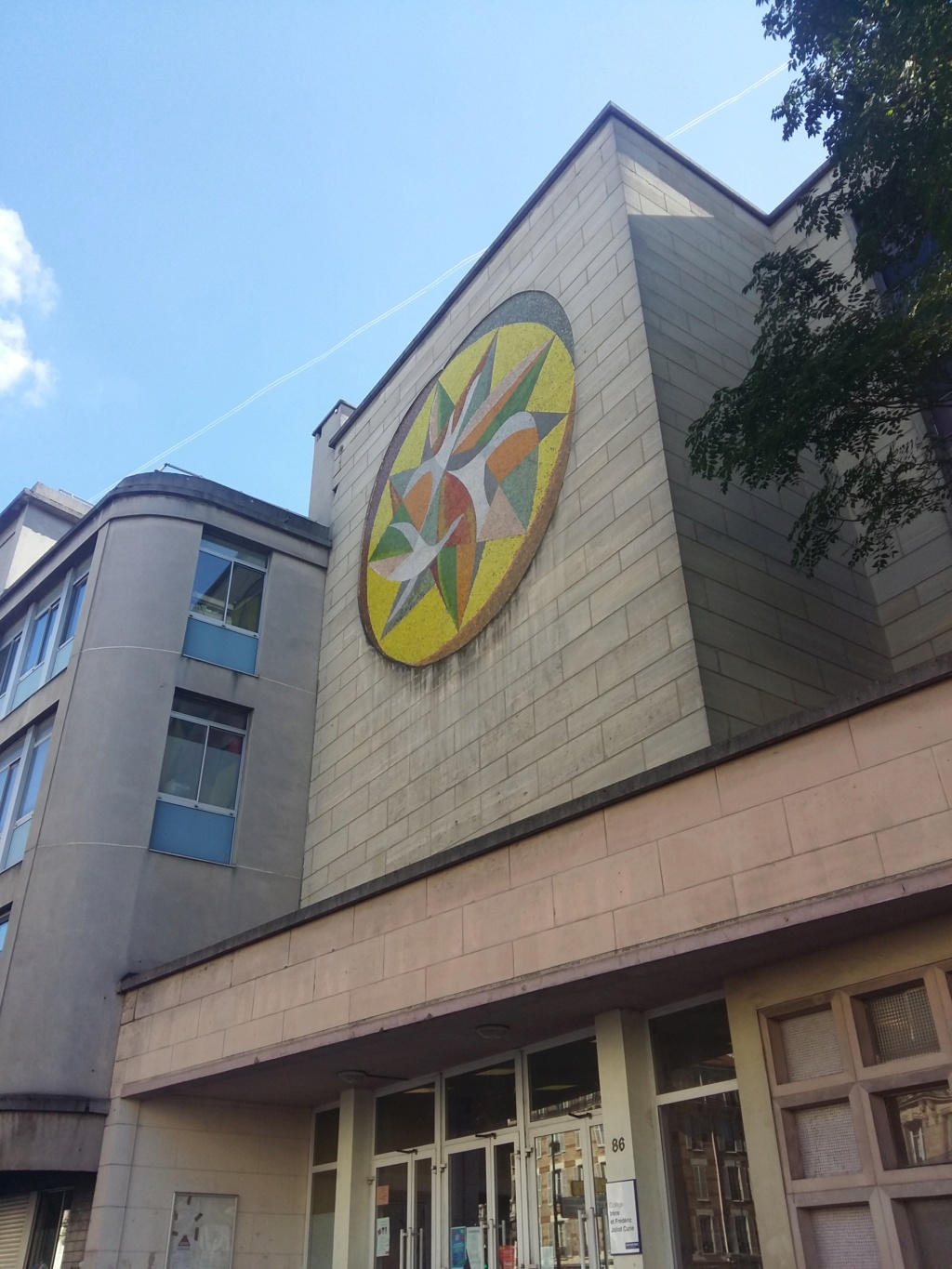
L’écriture architecturale de la façade sur rue du bâtiment d’origine est sobre, parfaitement représentative de l’esthétique des années 1960. La façade sur la cour de récréation est traitée avec un système de modules répétitifs au rythme serré et une structure? en béton en saillie. Leur coloration différencie le collège de l’école primaire située dans le prolongement. Avec un principe constructif proche, pour les façades sur rue et sur cour, l’extension est constituée de panneaux légers intégrant également une structure de béton en saillie, mais avec un rythme plus large de trois modules.
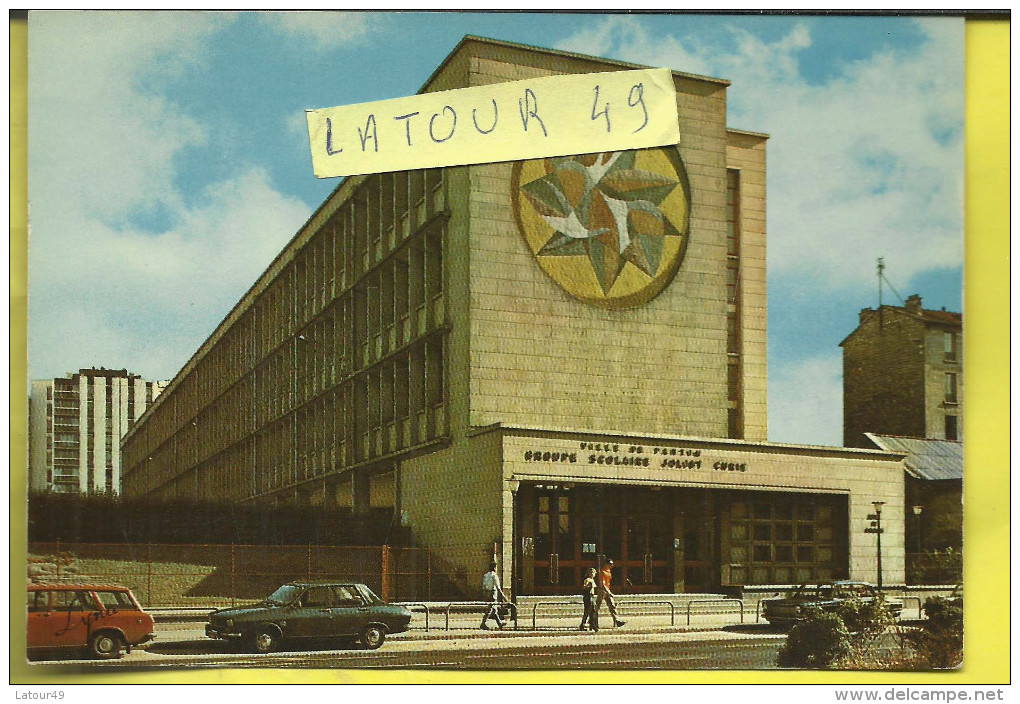
L’entrée principale se fait par l’ancien bâtiment. Orné d’une mosaïque en façade, il s’ouvre sur un hall d’accueil distribuant les deux ailes du collège. Aux étages du bâtiment ouest de 1964, se trouvent les salles d’enseignement général. L’extension de 1988 comprend les salles de technologie, d’enseignement artistique, le CDI ainsi que les locaux administratifs.
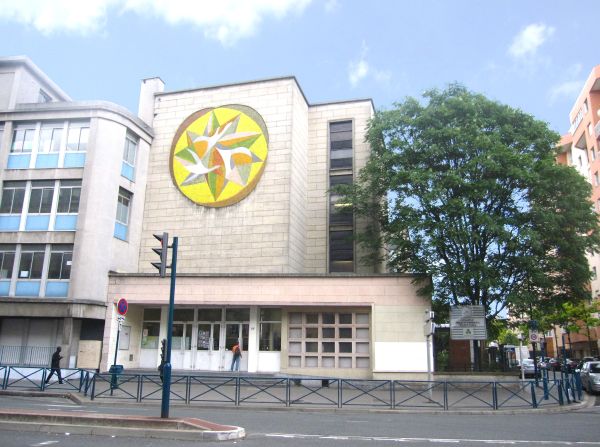
_________________
We don't care the People Says , Rock 'n' roll is here to stay - Danny & the Juniors - 1958
 Sujets similaires
Sujets similaires» Architecture vingtième siècle en lot et garonne - Marmande, Nérac, Fumel, Miramont de Guyenne, Agen, Casteljaloux - Tonneins
» Fifties Architectures dans la région de Bordeaux et Nord Gironde (33 France)
» Architecture du 20 eme siècle dans l'Hérault - Marseillan
» Architectures années 1950 en Dordogne (24) - fifties architecture in Perigord
» Metz - France - mid century modern - 1940 / 1950 architecture
» Fifties Architectures dans la région de Bordeaux et Nord Gironde (33 France)
» Architecture du 20 eme siècle dans l'Hérault - Marseillan
» Architectures années 1950 en Dordogne (24) - fifties architecture in Perigord
» Metz - France - mid century modern - 1940 / 1950 architecture
Traditional Kustom Hot Rod and Vintage Culture and design :: Architecture: mid century modern, Googie, Art deco
Page 1 sur 1
Permission de ce forum:
Vous ne pouvez pas répondre aux sujets dans ce forum
 Connexion
Connexion


