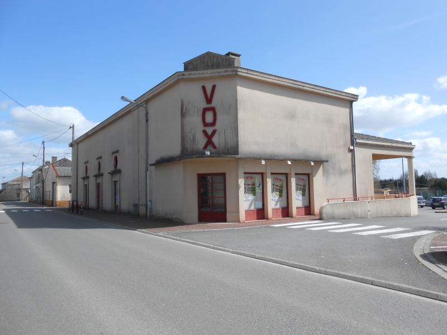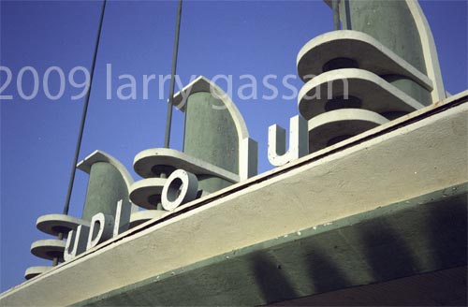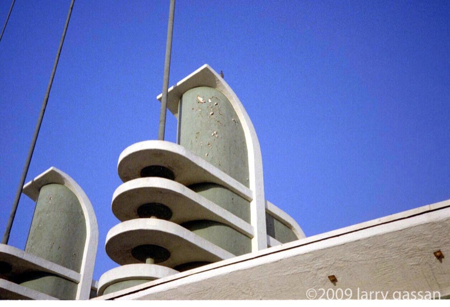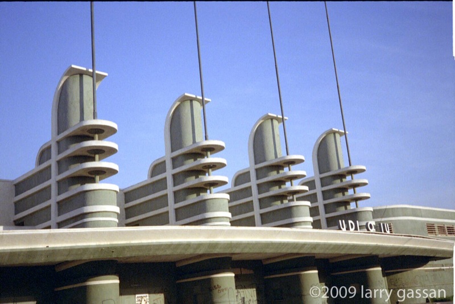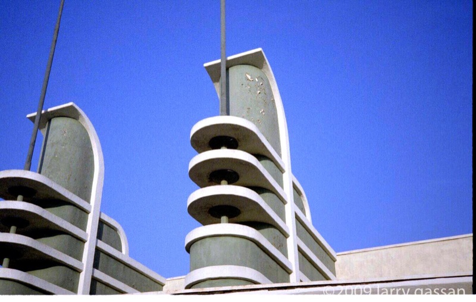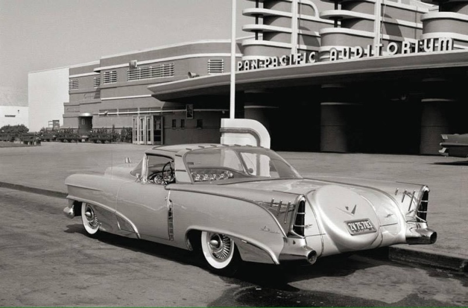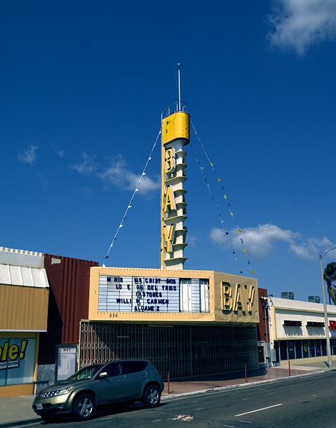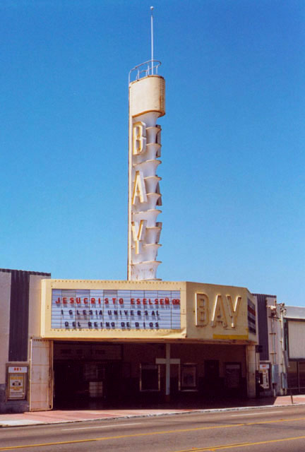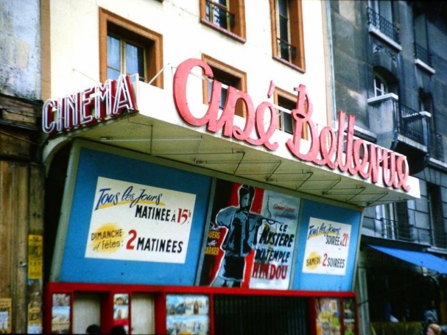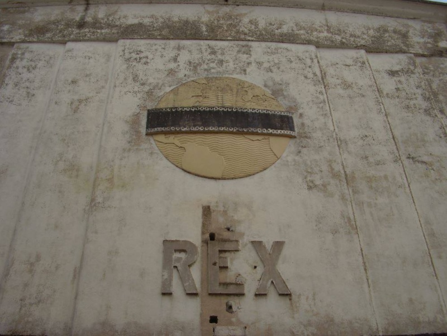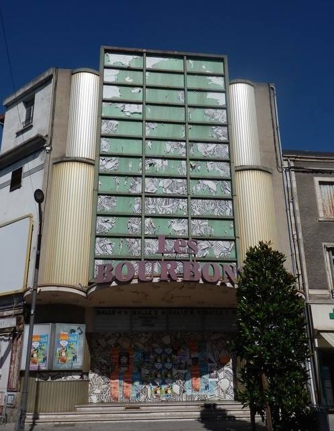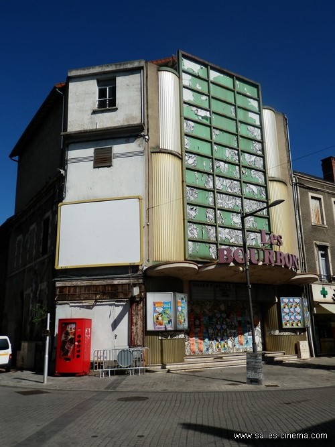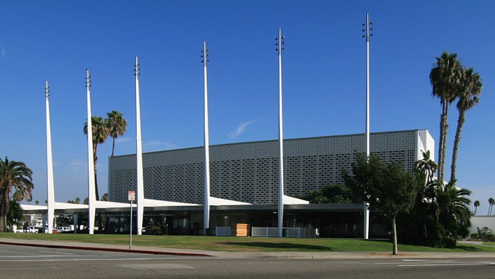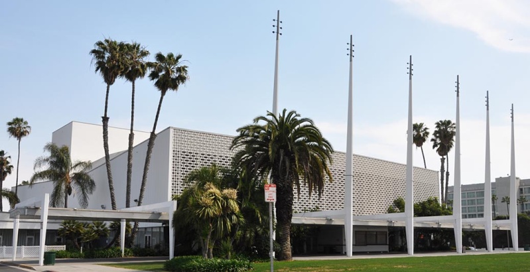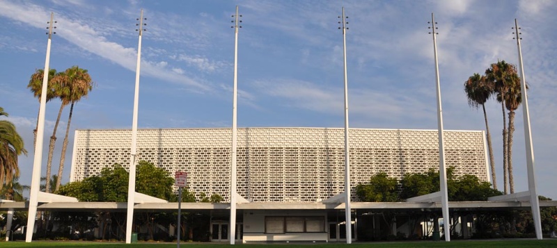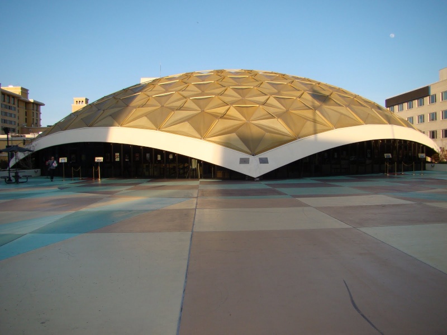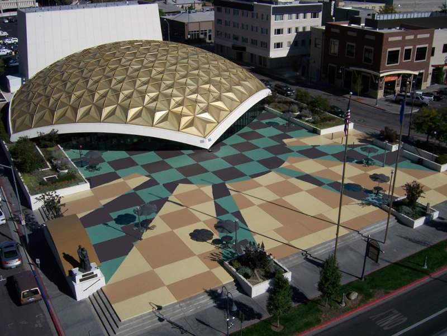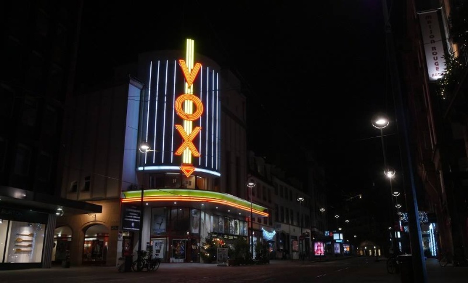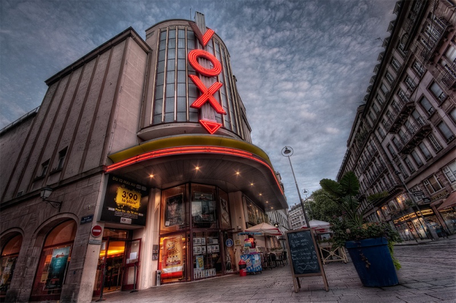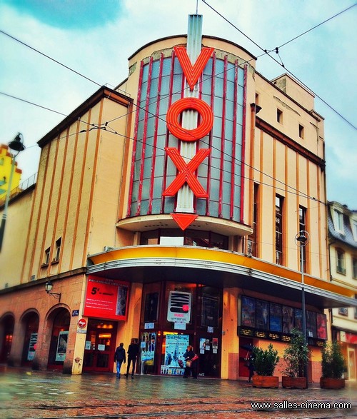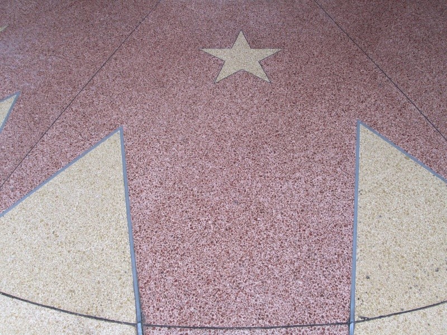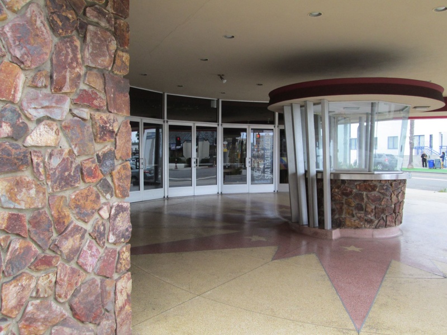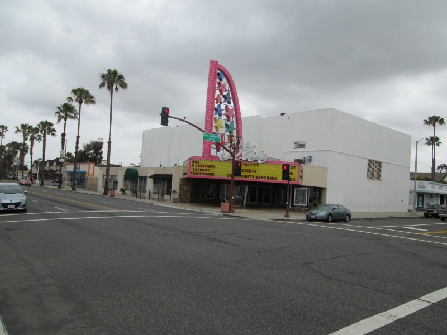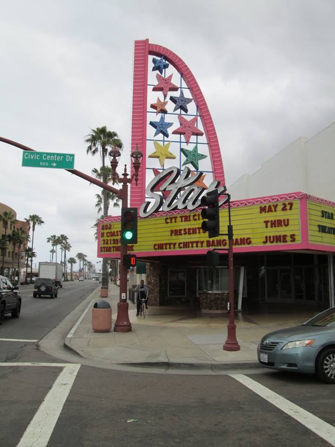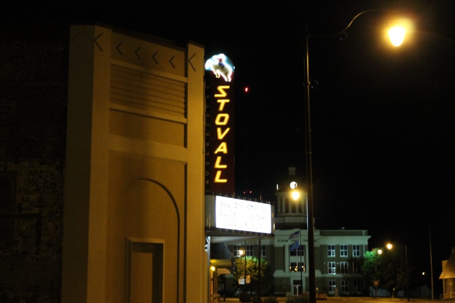Cinéma et salles de Spectacles 1940's - 1960's - 1940's to 1960's theatre
2 participants
Traditional Kustom Hot Rod and Vintage Culture and design :: Architecture: mid century modern, Googie, Art deco
Page 2 sur 3
Page 2 sur 3 •  1, 2, 3
1, 2, 3 
 Re: Cinéma et salles de Spectacles 1940's - 1960's - 1940's to 1960's theatre
Re: Cinéma et salles de Spectacles 1940's - 1960's - 1940's to 1960's theatre
_________________
Rien ne vaut le son du V8 le soir au coin du bois.

The Red Baron- Messages : 741
Date d'inscription : 01/07/2014
Age : 55
Localisation : Bordeaux
 Auditorium Pan-Pacific
Auditorium Pan-Pacific
L'Auditorium Pan-Pacific était un édifice phare du district de Fairfax à Los Angeles, Californie située au 7600 West Beverly Boulevard près du site du Gilmore Field, un stade de baseball précurseur du Dodger Stadium. Durant 35 ans, il fut le principal lieu d'événements publics en intérieur de la zone de Los Angeles. Le lieu a fermé ses portes en 1972 et malgré son état d'abandon, il a été placé en 1978 dans la liste des National Register of Historic Places mais en 1989, il a été détruit par un impressionnant incendie.

(Site of) West Façade of Pan-Pacific Auditorium
1935 – Plummer, Wurdeman & Becket
7600 Beverly Boulevard – map
Declared: 3/1/78

The architectural firm of Plummer, Wurdeman & Becket created the Pan-Pacific Auditorium as a temporary structure, initially serving the National Housing Exposition’s run for a few weeks during the summer of 1935. The big barn, however, went on to host all sorts of tradeshows, concerts, sporting events, circuses, horse shows, roller derbies, and political rallies, before being shuttered in 1972.

A massive (400' x 250' with eighteen 130-foot arch-rib trusses and 110,000 feet of floor space) wood-frame, stucco-covered building, the auditorium was the centerpiece of the twelve-and-a-half-acre exposition grounds off Beverly and Fairfax, just east of Gilmore Stadium. The outstanding feature of the Pan, of course, was the Streamline Moderne façade, with its four green and white pylons and soaring flagpoles. With Wurdeman in charge, the architects created one of Los Angeles’s most iconic landmarks in the Depression years. (Charles F. Plummer would die four years later. Walter C. Wurdeman and Welton D. Becket then teamed up to design buildings all over the southland. After Wurdeman's death, Becket worked on the Capitol Records Building and the Music Center downtown.)
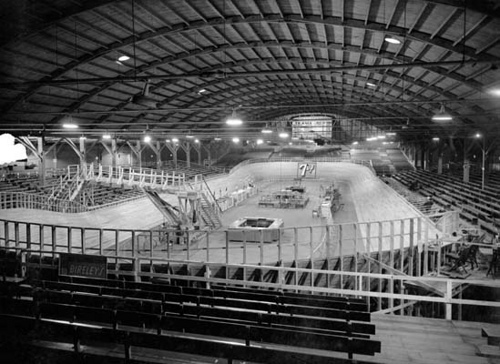
Built in just fifty-six days, the Pan-Pacific Auditorium opened May 18, 1935, as “the largest of its sort in the West and one of the three largest in the nation.” The 500-member Tenth Olympiad Chorus sang at the dedication ceremonies that Saturday night.
In the 1940s, the Pan-Pacific became a permanent full-service auditorium. The concrete slab floor was claimed to be the “world's largest indoor ice rink.”
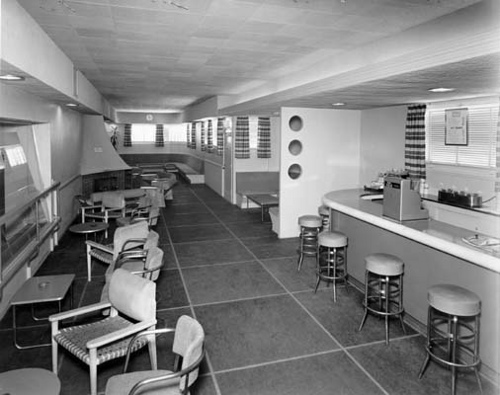
Along with the Grand Olympic and Shrine auditoriums, the Pan-Pacific became one of Southern California’s major indoor sports facilities. Besides supporting college and two pro hockey teams, the Pan saw its share of home UCLA basketball games. It was also the home court of the USC men’s basketball team from 1949 through 1959.
The Southern California Chapter of the American Institute of Architects gave the Pan-Pacific an Honor Award in January 1947.

In 1959, the air-conditioned L.A. Memorial Sports Arena opened and the slow death knell began for the Pan. It continued on for another thirteen years, closing in 1972. The county purchased the property in 1979, a year after it was both declared a city landmark and listed on the National Register of Historic Places, and a year before it made an appearance with Olivia Newton-John in Xanadu.

(Site of) West Façade of Pan-Pacific Auditorium
1935 – Plummer, Wurdeman & Becket
7600 Beverly Boulevard – map
Declared: 3/1/78

The architectural firm of Plummer, Wurdeman & Becket created the Pan-Pacific Auditorium as a temporary structure, initially serving the National Housing Exposition’s run for a few weeks during the summer of 1935. The big barn, however, went on to host all sorts of tradeshows, concerts, sporting events, circuses, horse shows, roller derbies, and political rallies, before being shuttered in 1972.

A massive (400' x 250' with eighteen 130-foot arch-rib trusses and 110,000 feet of floor space) wood-frame, stucco-covered building, the auditorium was the centerpiece of the twelve-and-a-half-acre exposition grounds off Beverly and Fairfax, just east of Gilmore Stadium. The outstanding feature of the Pan, of course, was the Streamline Moderne façade, with its four green and white pylons and soaring flagpoles. With Wurdeman in charge, the architects created one of Los Angeles’s most iconic landmarks in the Depression years. (Charles F. Plummer would die four years later. Walter C. Wurdeman and Welton D. Becket then teamed up to design buildings all over the southland. After Wurdeman's death, Becket worked on the Capitol Records Building and the Music Center downtown.)

Built in just fifty-six days, the Pan-Pacific Auditorium opened May 18, 1935, as “the largest of its sort in the West and one of the three largest in the nation.” The 500-member Tenth Olympiad Chorus sang at the dedication ceremonies that Saturday night.
In the 1940s, the Pan-Pacific became a permanent full-service auditorium. The concrete slab floor was claimed to be the “world's largest indoor ice rink.”

A cafe in the auditorium.
Along with the Grand Olympic and Shrine auditoriums, the Pan-Pacific became one of Southern California’s major indoor sports facilities. Besides supporting college and two pro hockey teams, the Pan saw its share of home UCLA basketball games. It was also the home court of the USC men’s basketball team from 1949 through 1959.
The Southern California Chapter of the American Institute of Architects gave the Pan-Pacific an Honor Award in January 1947.

In 1959, the air-conditioned L.A. Memorial Sports Arena opened and the slow death knell began for the Pan. It continued on for another thirteen years, closing in 1972. The county purchased the property in 1979, a year after it was both declared a city landmark and listed on the National Register of Historic Places, and a year before it made an appearance with Olivia Newton-John in Xanadu.
_________________
We don't care the People Says , Rock 'n' roll is here to stay - Danny & the Juniors - 1958
 Re: Cinéma et salles de Spectacles 1940's - 1960's - 1940's to 1960's theatre
Re: Cinéma et salles de Spectacles 1940's - 1960's - 1940's to 1960's theatre
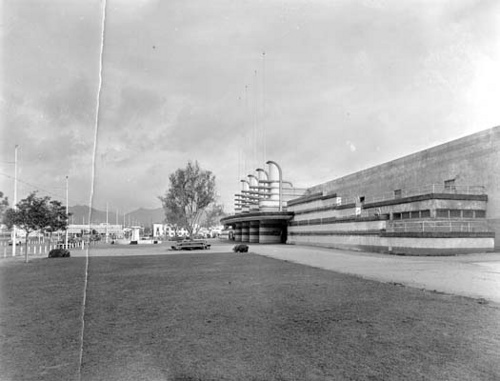
In April 1988, the county of L.A. unveiled plans to incorporate the auditorium into a 116,700-square-foot retail and entertainment complex. Costing more than $14.5 million, the center would include a movie theater, food court, a couple of restaurants, an ice rink, gym facility, and office and retail space. However, a year later, on May 24, 1989, a little after 7:00 p.m., the dilapidated Pan-Pacific Auditorium burnt to the ground, the work of an arsonist. More than 200 firefighters battled the blaze, but the wooden structure went up fast, with the last of the four fin-shaped towers falling a little after 10:00 p.m. (see page 228 in McGrew and Julian’s Landmark of Los Angeles for a picture of the crumbled pylons.) Officials arrested a 42-year-old transient who, despite confessing to starting the fire, was released by the end of the month due to lack of evidence.
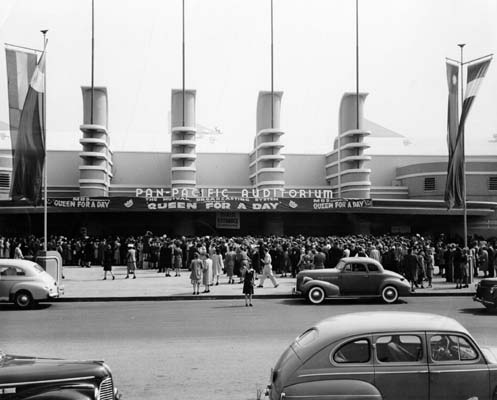
The remains of the façade stood until May 1992 when they were cleared away for the new elements to Pan Pacific Park, the Pan Pacific Recreation Center (with its single-towered homage to the old landmark) and, later, Renee’s Place, a universal-access playground dedicated this past spring to Renee Weitzer, Chief of Staff and Planning Deputy in Council District 4. The park falls under the jurisdiction of the city’s Recreation and Parks Department.
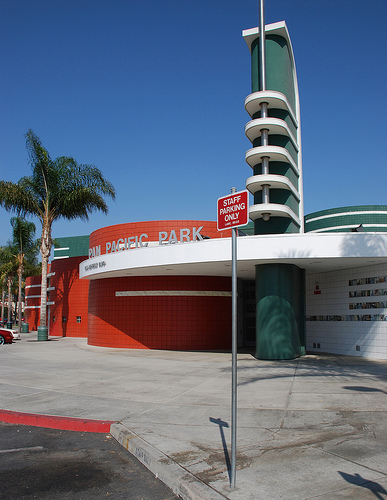

Today's Pan Pacific Recreation Center.
.
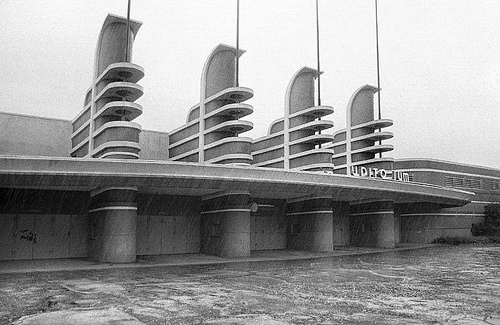
Sources:
“Huge Auditorium Construction” The Los Angeles Times; Apr 21, 1935, p. 15
“Great Exhibit Nearly Ready” The Los Angeles Times; May 12, 1935, p. D3
“Crews Rush Homes Show” The Los Angeles Times; May 12, 1935, p. 27
“House Show on Tonight” The Los Angeles Times; May 18, 1935, p. 4
Gollner, Philipp “Plan for Historic Pan Pacific Features Rink, Movie Theaters” The Los Angeles Times; Apr 30, 1988, p. Metro, 2
Stein, George and Nieson Himmel “fire Destorys Pan Pacific Auditorum” The Los Angeles Times; May 25, 1989, p. 1
Schrader, Esther and Patt Morrison “Like Debut in 1935, the Pan’s Finale Was a Spectacle” The Los Angeles Times; May 25, 1989, p. Metrco1
Gustkey, Earl “The Pan-Pacific Fire Post-Moderne Building Was Scene of Exciting Times for L.A. Sports Fans” The Los Angeles Times; May 26, 1989, p. Metro 1
_________________
We don't care the People Says , Rock 'n' roll is here to stay - Danny & the Juniors - 1958
 Re: Cinéma et salles de Spectacles 1940's - 1960's - 1940's to 1960's theatre
Re: Cinéma et salles de Spectacles 1940's - 1960's - 1940's to 1960's theatre
_________________
We don't care the People Says , Rock 'n' roll is here to stay - Danny & the Juniors - 1958
 Re: Cinéma et salles de Spectacles 1940's - 1960's - 1940's to 1960's theatre
Re: Cinéma et salles de Spectacles 1940's - 1960's - 1940's to 1960's theatre
_________________
We don't care the People Says , Rock 'n' roll is here to stay - Danny & the Juniors - 1958
 Re: Cinéma et salles de Spectacles 1940's - 1960's - 1940's to 1960's theatre
Re: Cinéma et salles de Spectacles 1940's - 1960's - 1940's to 1960's theatre
_________________
We don't care the People Says , Rock 'n' roll is here to stay - Danny & the Juniors - 1958
 Bay Theatre - National City, CA
Bay Theatre - National City, CA
_________________
We don't care the People Says , Rock 'n' roll is here to stay - Danny & the Juniors - 1958
 Re: Cinéma et salles de Spectacles 1940's - 1960's - 1940's to 1960's theatre
Re: Cinéma et salles de Spectacles 1940's - 1960's - 1940's to 1960's theatre
The State Theatre is a Moderne style cinema in Red Bluff, California, USA. It was built in 1945-46 to a design by architects Alexander A. and Mackenzie A. Cantin, replacing a theater that had burned two years before. It provided the only public stage in Tehama County until 1991, and was the only cinema until 1993. It is notable as one of the few theaters to be built in the United States during World War II.[2]
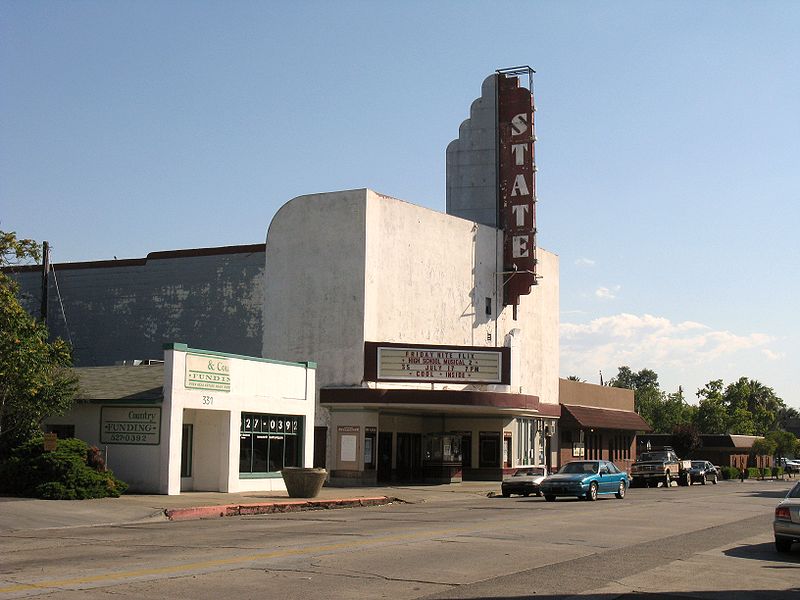
History
The State Theatre was built as a replacement of a building that was first built in 1908 as the Orpheum Theatre, or the Opera House. After a 1928 renovation, the theater was renamed the State Theatre. This building burned in 1944, and a replacement was deemed vital for morale. Construction began in April 1945, but was delayed by wartime materials shortages. The new theater opened on May 24, 1946, complete with air conditioning. The front of the theater was not completed as designed, with a more elaborate marquee and facade deferred and finally cancelled.[2]
In 1980 the house was divided for two screens, then subdivided again in 1992. It closed in 1993, superseded by a newer multiplex cinema. It was purchased in 1998 for redevelopment as a community arts center.[2] It was renovated and reopened as the State Theatre for the Arts with seating for about 750
Description
The one story State Theatre occupies a corner lot at Oak Street and Washington Street, with the theater entrance and a tenant space fronting on Oak Street. The theater is built of cast-in-place concrete with a two-story plain concrete facade. Original plans called for a large faceted pylon sign and a larger marquee, which were never built. A freestanding box office stands in a recessed exterior lobby area, surrounded by a terrazzo floor. Four pairs of doors give access to the inner lobby. The inner lobby has been substantially altered. The auditorium was originally designed for more the 900 patrons in three areas. The orchestra seats in front of the stage are separated from a loge by half-walls, while a balcony-like area is actually a sloped stadium-style seating area at the rear. The house features elaborate murals of nymphs and horses that are its most distinctive feature. There are basements under the stage and lobby.[2]
The State Theatre was listed on the National Register of Historic Places on April 17, 2002.[1]

History
The State Theatre was built as a replacement of a building that was first built in 1908 as the Orpheum Theatre, or the Opera House. After a 1928 renovation, the theater was renamed the State Theatre. This building burned in 1944, and a replacement was deemed vital for morale. Construction began in April 1945, but was delayed by wartime materials shortages. The new theater opened on May 24, 1946, complete with air conditioning. The front of the theater was not completed as designed, with a more elaborate marquee and facade deferred and finally cancelled.[2]
In 1980 the house was divided for two screens, then subdivided again in 1992. It closed in 1993, superseded by a newer multiplex cinema. It was purchased in 1998 for redevelopment as a community arts center.[2] It was renovated and reopened as the State Theatre for the Arts with seating for about 750
Description
The one story State Theatre occupies a corner lot at Oak Street and Washington Street, with the theater entrance and a tenant space fronting on Oak Street. The theater is built of cast-in-place concrete with a two-story plain concrete facade. Original plans called for a large faceted pylon sign and a larger marquee, which were never built. A freestanding box office stands in a recessed exterior lobby area, surrounded by a terrazzo floor. Four pairs of doors give access to the inner lobby. The inner lobby has been substantially altered. The auditorium was originally designed for more the 900 patrons in three areas. The orchestra seats in front of the stage are separated from a loge by half-walls, while a balcony-like area is actually a sloped stadium-style seating area at the rear. The house features elaborate murals of nymphs and horses that are its most distinctive feature. There are basements under the stage and lobby.[2]
The State Theatre was listed on the National Register of Historic Places on April 17, 2002.[1]
_________________
We don't care the People Says , Rock 'n' roll is here to stay - Danny & the Juniors - 1958
 Re: Cinéma et salles de Spectacles 1940's - 1960's - 1940's to 1960's theatre
Re: Cinéma et salles de Spectacles 1940's - 1960's - 1940's to 1960's theatre
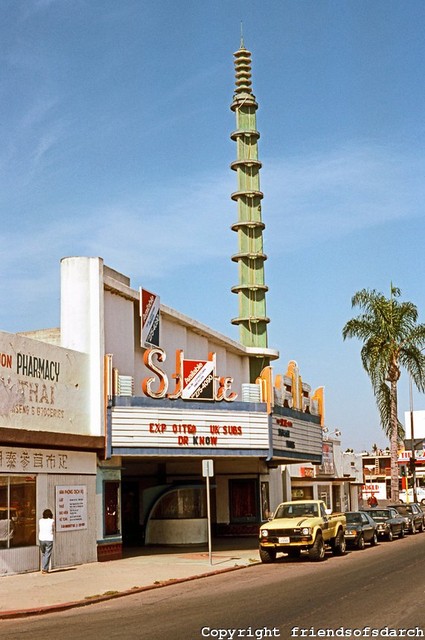
Built for and operated by Fox West Coast Theatres, the State Theatre opened on August 28, 1940. The State Theatre had beautiful murals adorning this sumptuous theater’s walls, decorated by M. Chavalas, they were illuminated by ‘black light’. All seating was on a single level. Its exterior featured a 100 foot tall tower with with circular discs illuminated by neon tubing.
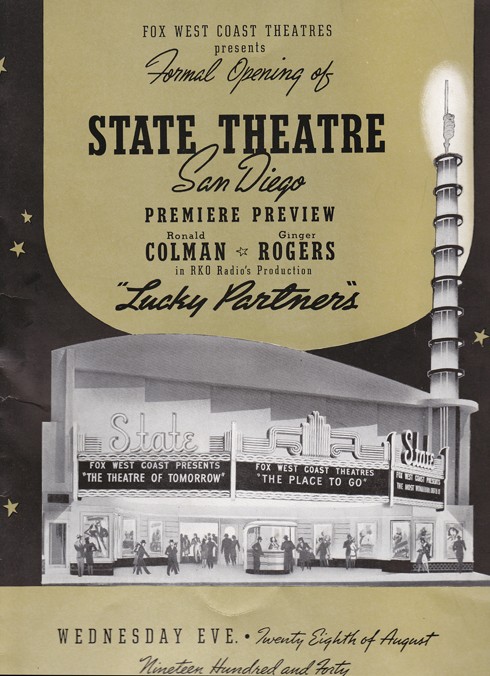
Demolished
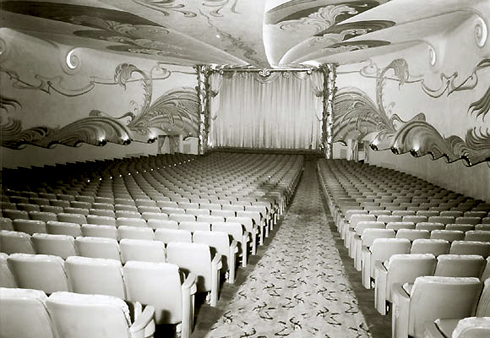
_________________
We don't care the People Says , Rock 'n' roll is here to stay - Danny & the Juniors - 1958
 Re: Cinéma et salles de Spectacles 1940's - 1960's - 1940's to 1960's theatre
Re: Cinéma et salles de Spectacles 1940's - 1960's - 1940's to 1960's theatre
Des photos venant de ce site:
http://www.simon-edelstein.ch/Simon-Edelstein-galerie-cinemas-france.html
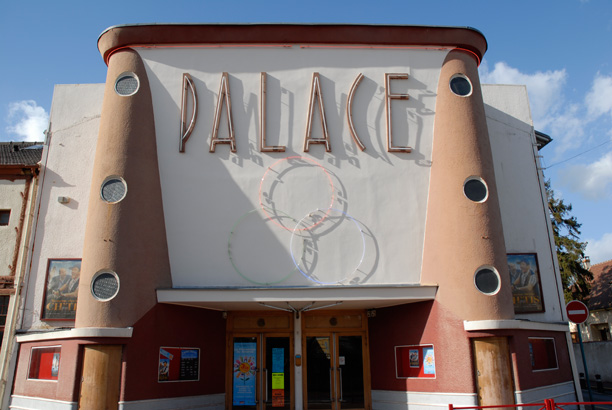
Beaumont sur Oise (France), Cinéma Palace.

Le Havre (France), Cinéma Normandy
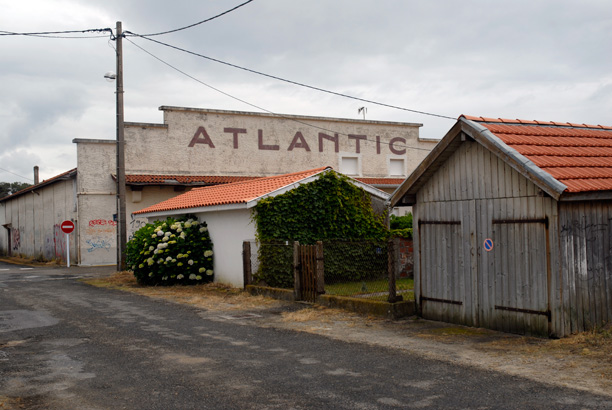
Biscarosse Plage (France), Cinéma Atlantic.

Crozon (France), Cinéma Rex.
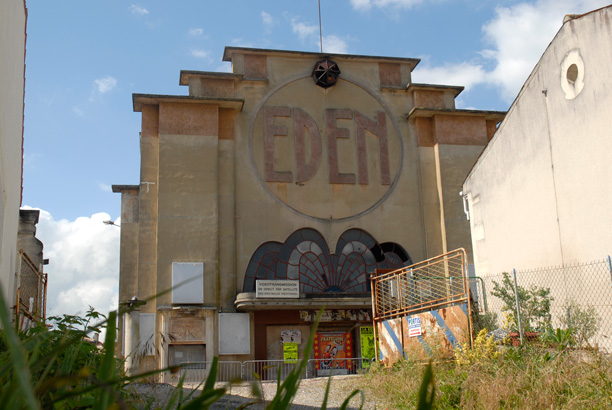
St Jean Angely (France), Cinéma Eden
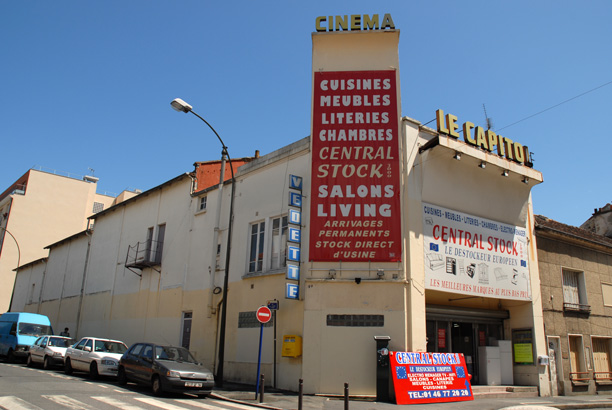
Villejuif (France), Cinéma Capitole.
http://www.simon-edelstein.ch/Simon-Edelstein-galerie-cinemas-france.html

Beaumont sur Oise (France), Cinéma Palace.

Le Havre (France), Cinéma Normandy

Biscarosse Plage (France), Cinéma Atlantic.

Crozon (France), Cinéma Rex.

St Jean Angely (France), Cinéma Eden

Villejuif (France), Cinéma Capitole.
_________________
We don't care the People Says , Rock 'n' roll is here to stay - Danny & the Juniors - 1958
 Re: Cinéma et salles de Spectacles 1940's - 1960's - 1940's to 1960's theatre
Re: Cinéma et salles de Spectacles 1940's - 1960's - 1940's to 1960's theatre
_________________
We don't care the People Says , Rock 'n' roll is here to stay - Danny & the Juniors - 1958
 Re: Cinéma et salles de Spectacles 1940's - 1960's - 1940's to 1960's theatre
Re: Cinéma et salles de Spectacles 1940's - 1960's - 1940's to 1960's theatre
_________________
We don't care the People Says , Rock 'n' roll is here to stay - Danny & the Juniors - 1958
 Re: Cinéma et salles de Spectacles 1940's - 1960's - 1940's to 1960's theatre
Re: Cinéma et salles de Spectacles 1940's - 1960's - 1940's to 1960's theatre
_________________
We don't care the People Says , Rock 'n' roll is here to stay - Danny & the Juniors - 1958
 Re: Cinéma et salles de Spectacles 1940's - 1960's - 1940's to 1960's theatre
Re: Cinéma et salles de Spectacles 1940's - 1960's - 1940's to 1960's theatre
_________________
We don't care the People Says , Rock 'n' roll is here to stay - Danny & the Juniors - 1958
 Re: Cinéma et salles de Spectacles 1940's - 1960's - 1940's to 1960's theatre
Re: Cinéma et salles de Spectacles 1940's - 1960's - 1940's to 1960's theatre
_________________
We don't care the People Says , Rock 'n' roll is here to stay - Danny & the Juniors - 1958
 Re: Cinéma et salles de Spectacles 1940's - 1960's - 1940's to 1960's theatre
Re: Cinéma et salles de Spectacles 1940's - 1960's - 1940's to 1960's theatre
_________________
We don't care the People Says , Rock 'n' roll is here to stay - Danny & the Juniors - 1958
 The Santa Monica Civic Auditorium - 1958
The Santa Monica Civic Auditorium - 1958
_________________
We don't care the People Says , Rock 'n' roll is here to stay - Danny & the Juniors - 1958
 Re: Cinéma et salles de Spectacles 1940's - 1960's - 1940's to 1960's theatre
Re: Cinéma et salles de Spectacles 1940's - 1960's - 1940's to 1960's theatre
_________________
We don't care the People Says , Rock 'n' roll is here to stay - Danny & the Juniors - 1958
 Denver's Cinerama - Richard Crowther
Denver's Cinerama - Richard Crowther
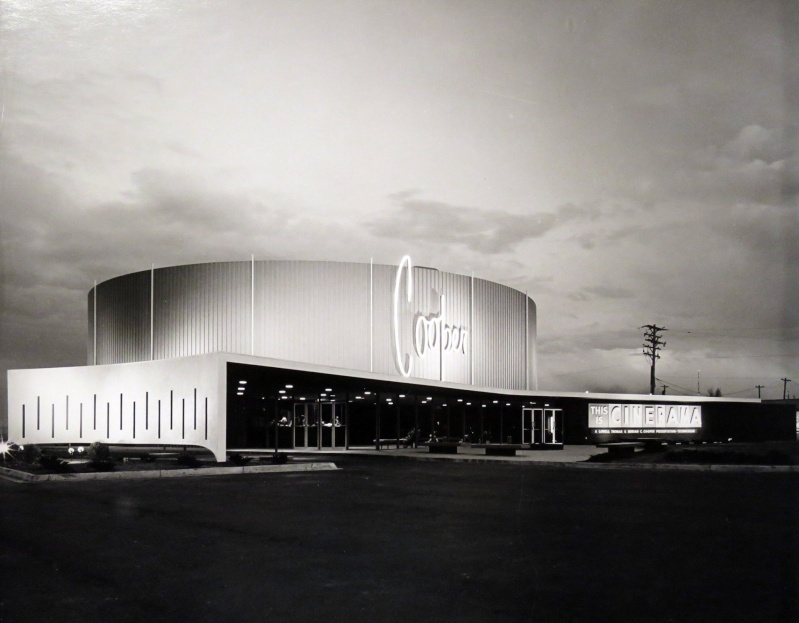
The project for which Denver's Richard Crowther is perhaps best remembered: a set of Cinerama cinemas located in what was once known as the "Golden Triangle" ... Denver, Colorado, St. Louis Park, Minnesota (a Minneapolis suburb), and Omaha, Nebraska. All three were demolished between 1991 and 2001. But the simplicity and elegance of design still impresses through evocative photos like this one. Crowther added the sophisticated neon script to the theatre's drum form as a primary, if not solitary, piece of ornament.
Richard Crowther Architectural Records, WH1504, Western History Collection, The Denver Public Library.
_________________
We don't care the People Says , Rock 'n' roll is here to stay - Danny & the Juniors - 1958
 Re: Cinéma et salles de Spectacles 1940's - 1960's - 1940's to 1960's theatre
Re: Cinéma et salles de Spectacles 1940's - 1960's - 1940's to 1960's theatre

The Cooper Theatre was the first of three Cinerama theaters built by the Cooper Foundation in the early-1960’s. Known as the Golden Triangle, the three theaters were located in Denver, Omaha, and Minneapolis. Complete with massive screens and the latest sound technology, all three were designed to exhibit films made in the 3-strip Cinerama process.

Renamed as the Cooper/Cameo by the 1970’s, the theater later became part of the Commonwealth Theatres circuit, who franchised the Cooper name. They also built the Cooper 5, Cooper 6, Cooper 7, and Cooper Twin (none of which were Cinerama theaters), which were constructed to mimick the round, elevated roofs of the existing Cooper theaters.
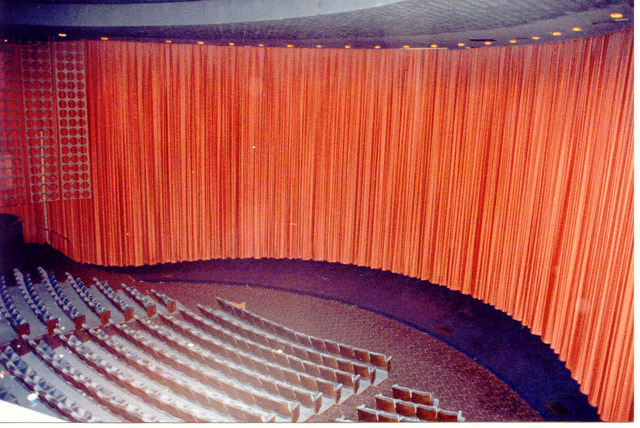
Visitors came from all over to see the Cooper Theatre and its wonderous screen. But after several years of delighting audiences and packing full houses, the Cooper Theatre began to draw fewer crowds.

After Commonwealth Theatres, the Cooper Theatre was run by United Artists, who continued to operate the theater until it was sold. Like Cinerama itself, the Cooper Theatre in Denver did not last forever. After years of changing hands, the massive theater was finally sold to Barnes & Noble, who razed it in 1994 to build a new store
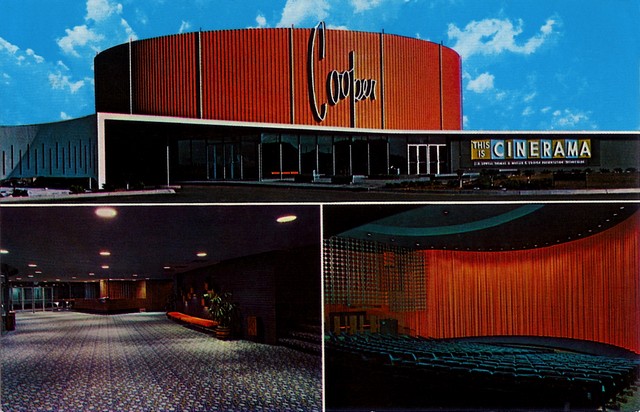
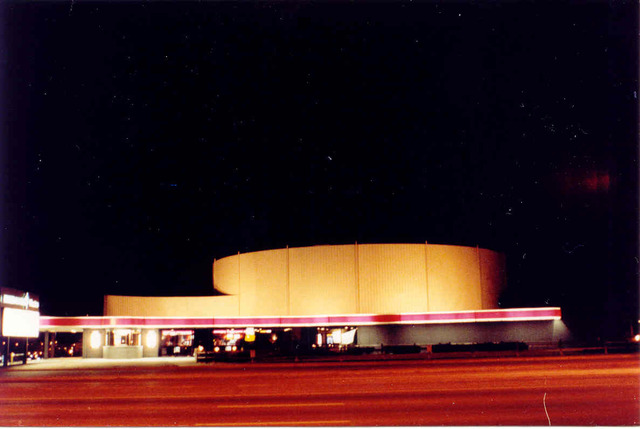
_________________
We don't care the People Says , Rock 'n' roll is here to stay - Danny & the Juniors - 1958
 Pioneer Theater Auditorium) - in Reno, Nevada.
Pioneer Theater Auditorium) - in Reno, Nevada.
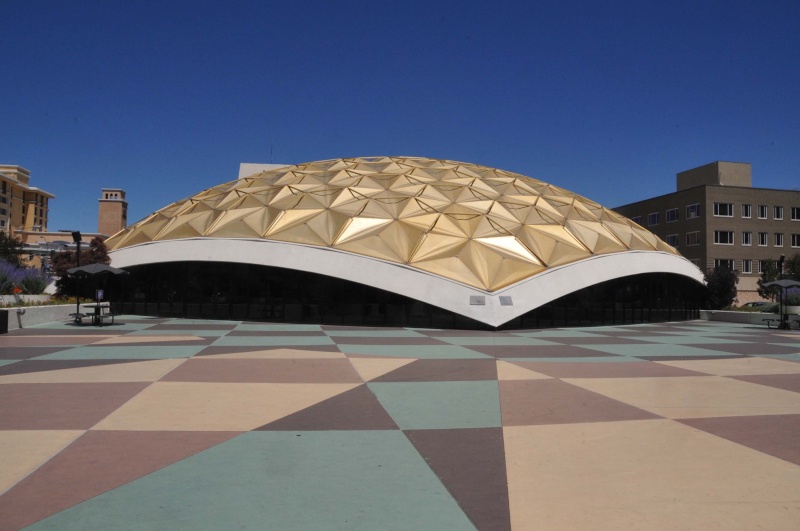
The Pioneer Center for the Performing Arts (originally known as Pioneer Theater Auditorium) is a theater located in Reno, Nevada. It was designed by the Oklahoma City architectural firm of Bozalis, Dickinson and Roloff as a concrete structure with a distinctive gold geodesic dome roof. The facility was completed in 1967 with 987 seats on the main level and 513 seats in a balcony. The co-founder of Temcor, the project's contractor, was Don Richter, a student of Buckminster Fuller, developer of the geodesic dome concept. Temcor had built several gold-anodized aluminum domes before the Pioneer, and was responsible for more than 5000 dome projects.[2]
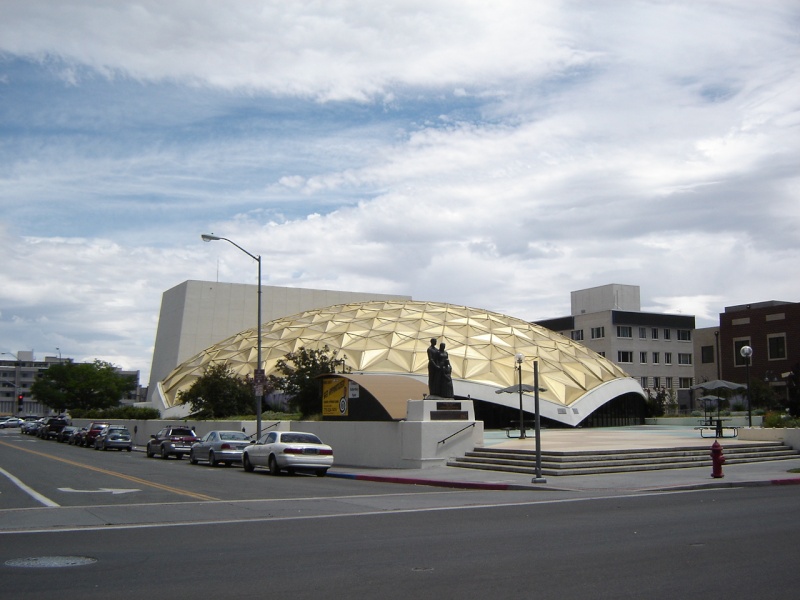
Originally to be called the Apollo Theater, the Pioneer took its name from a 1939 statue of a pioneer family by Byron S. Johnson, salvaged from the Old State Building, which was demolished to make way for the new facility. Unofficially, the dome was called the "Golden Turtle." It consists of a 500-panel aluminum shell on an inner steel frame, which is in turn supported by reinforced concrete arches. The orchestra level of the theater is depressed below ground level, allowing the roof to nearly touch the ground at the corners.[2]
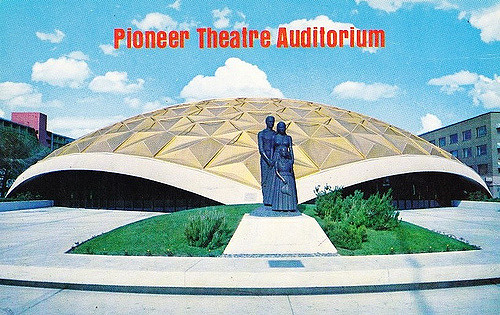
The Washoe County Fair and Recreation Board, which was responsible for the project, was particularly taken with Casa Mañana in Fort Worth, Texas, resulting in the selection of the domed concept. The Pioneer Center was placed on the National Register of Historic Places in 2005.[1]
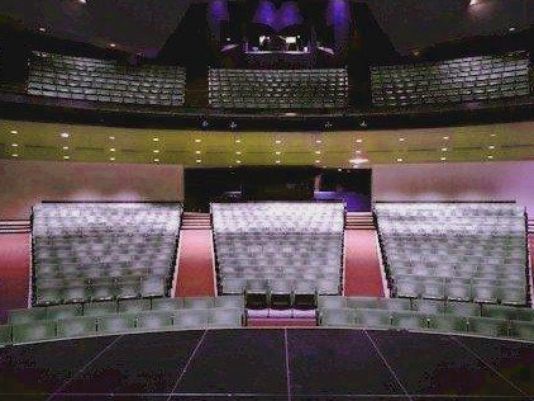
https://en.wikipedia.org/wiki/Pioneer_Center_for_the_Performing_Arts
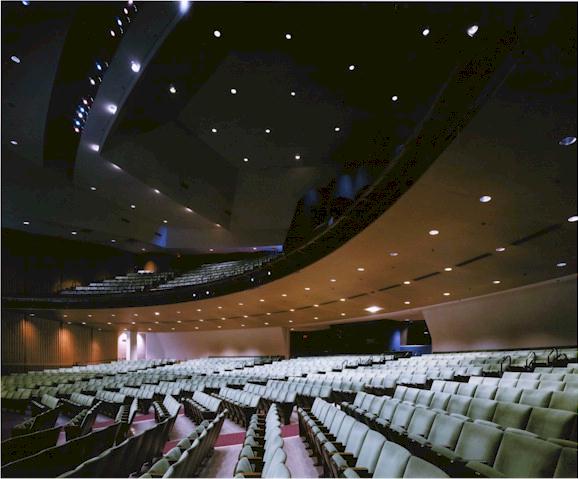
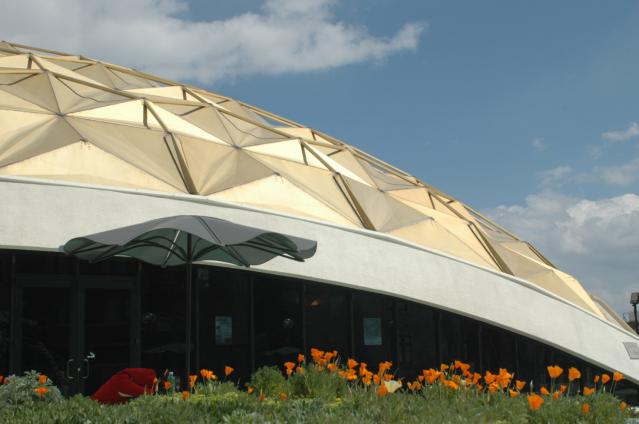
_________________
We don't care the People Says , Rock 'n' roll is here to stay - Danny & the Juniors - 1958
 Re: Cinéma et salles de Spectacles 1940's - 1960's - 1940's to 1960's theatre
Re: Cinéma et salles de Spectacles 1940's - 1960's - 1940's to 1960's theatre
_________________
We don't care the People Says , Rock 'n' roll is here to stay - Danny & the Juniors - 1958
 Cinema Vox Strasbourg
Cinema Vox Strasbourg
_________________
We don't care the People Says , Rock 'n' roll is here to stay - Danny & the Juniors - 1958
 The Star Theater
The Star Theater
_________________
We don't care the People Says , Rock 'n' roll is here to stay - Danny & the Juniors - 1958
 Stovall Theater “ in Sayre Oklahoma
Stovall Theater “ in Sayre Oklahoma
_________________
We don't care the People Says , Rock 'n' roll is here to stay - Danny & the Juniors - 1958
Page 2 sur 3 •  1, 2, 3
1, 2, 3 
 Sujets similaires
Sujets similaires» vintage 1940s, 1950s and 1960s sculpture
» Téloches.... Vintage televisions - 1940s 1950s and 1960s tv
» Drive-in theatre - Cinema en plein air
» Movie Theatre Art deco Googie and mide century modern in south India - Cinéma 1950 en Inde du Sud
» Architecture vingtième siècle en lot et garonne - Marmande, Nérac, Fumel, Miramont de Guyenne, Agen, Casteljaloux - Tonneins
» Téloches.... Vintage televisions - 1940s 1950s and 1960s tv
» Drive-in theatre - Cinema en plein air
» Movie Theatre Art deco Googie and mide century modern in south India - Cinéma 1950 en Inde du Sud
» Architecture vingtième siècle en lot et garonne - Marmande, Nérac, Fumel, Miramont de Guyenne, Agen, Casteljaloux - Tonneins
Traditional Kustom Hot Rod and Vintage Culture and design :: Architecture: mid century modern, Googie, Art deco
Page 2 sur 3
Permission de ce forum:
Vous ne pouvez pas répondre aux sujets dans ce forum|
|
|

 Connexion
Connexion