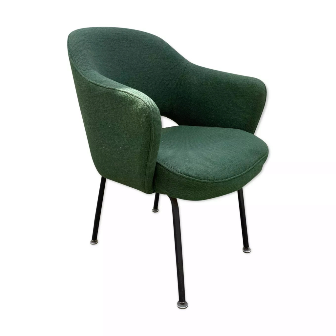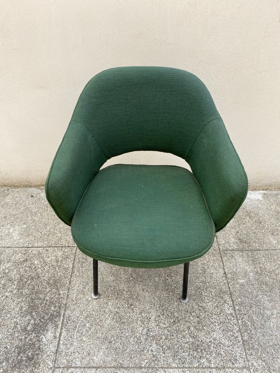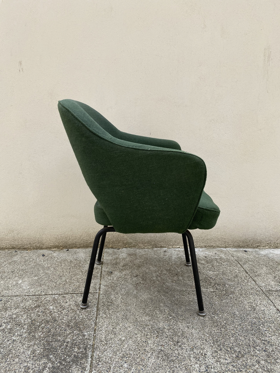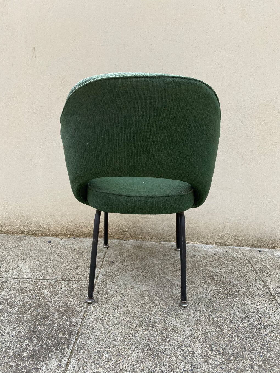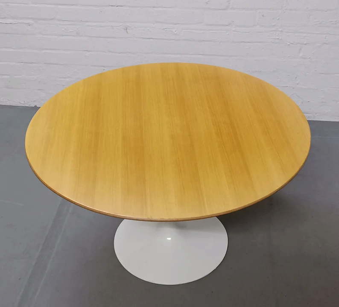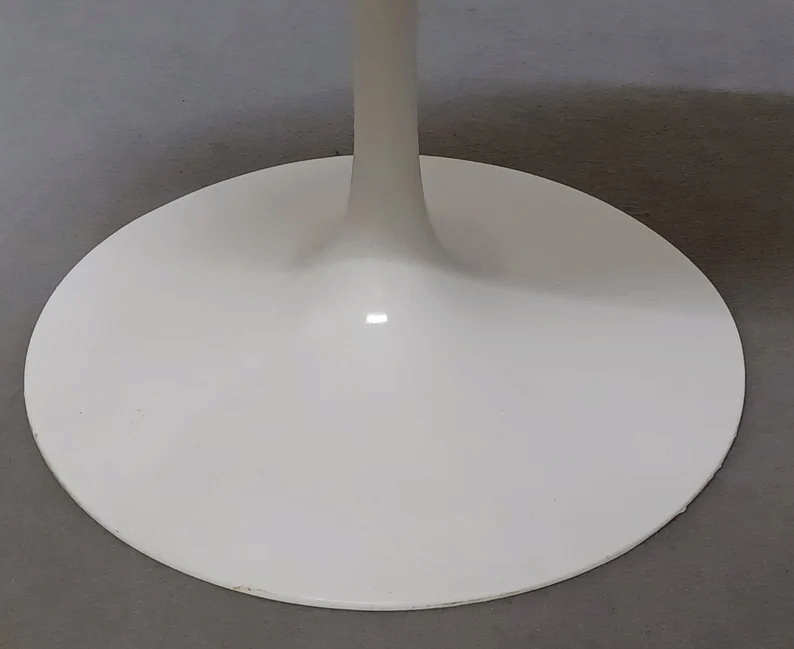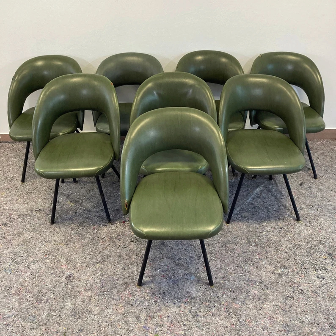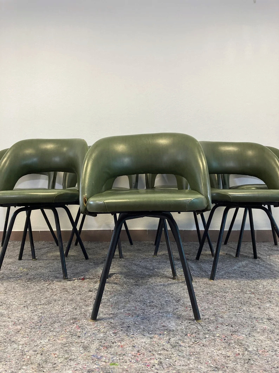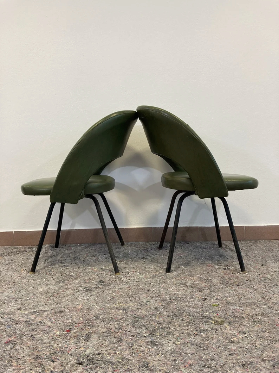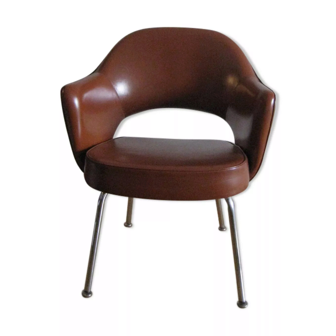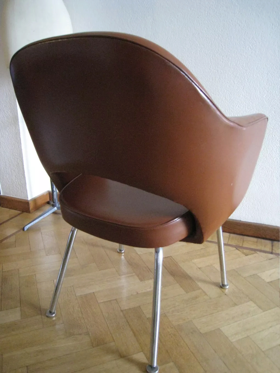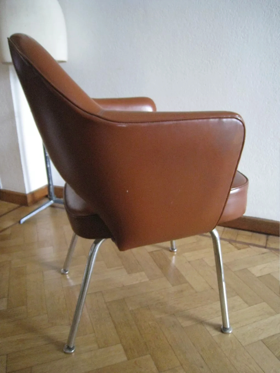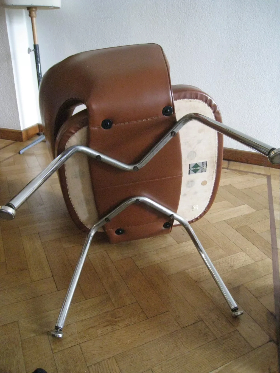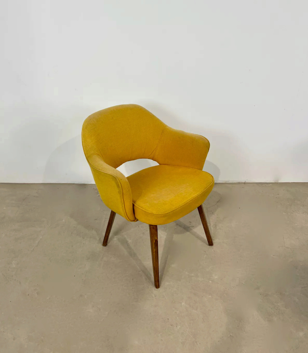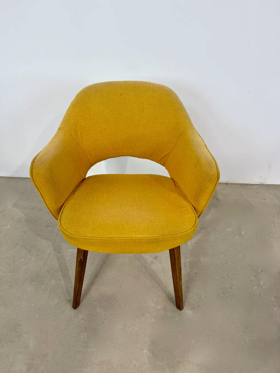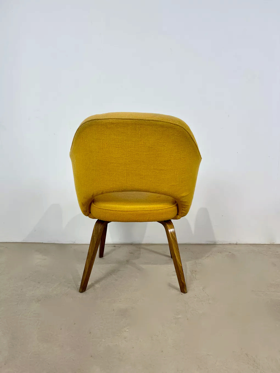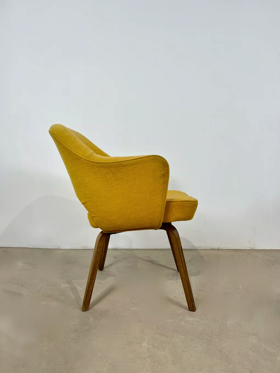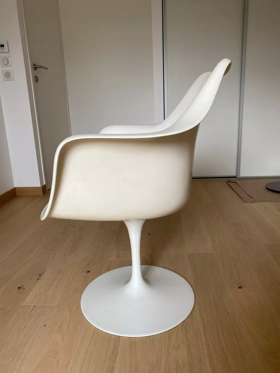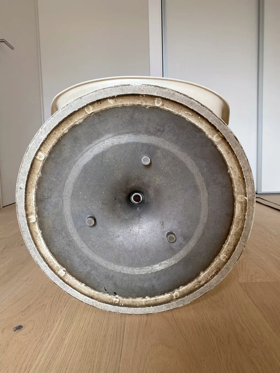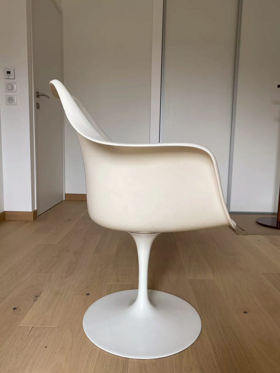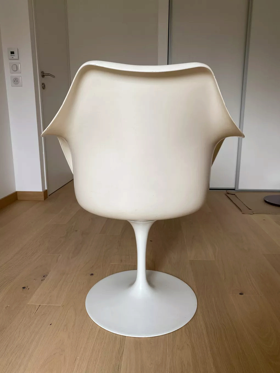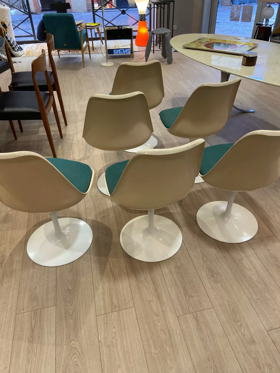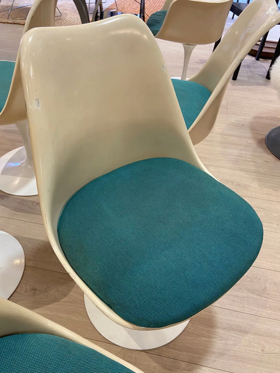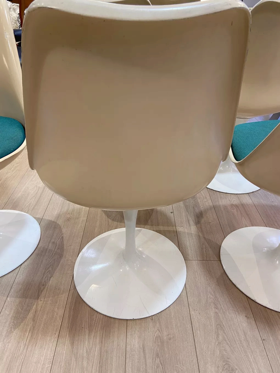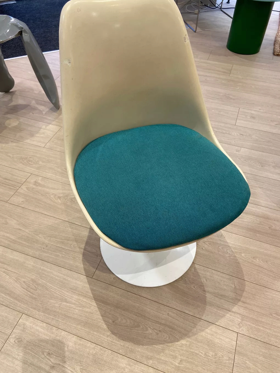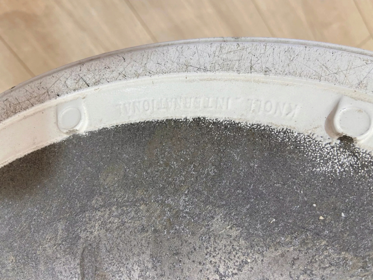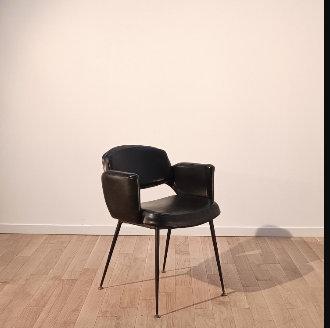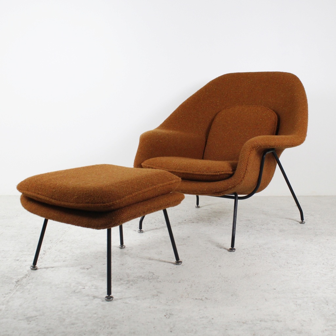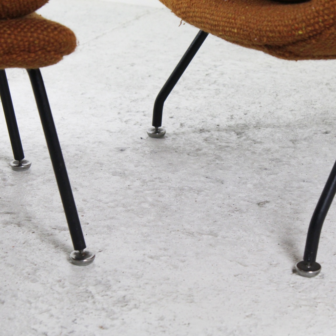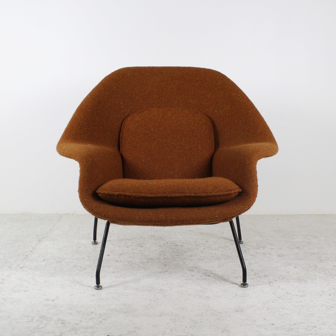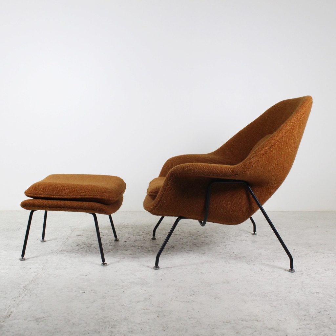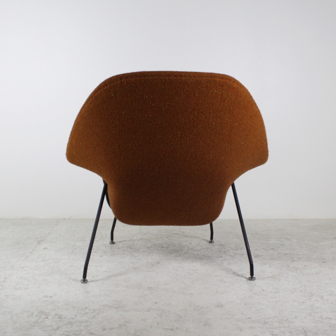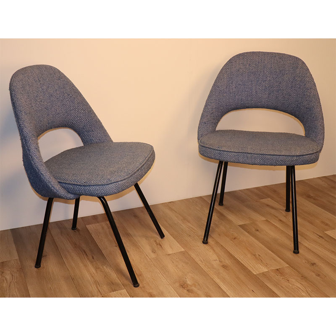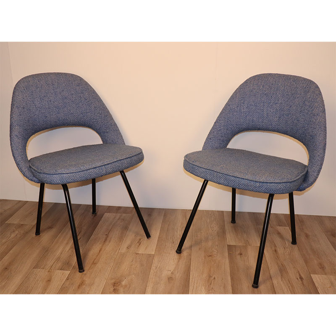Eero Saarinen - 1910 - 1961 - Architecte & designer
Traditional Kustom Hot Rod and Vintage Culture :: Architects & Designers - Mid Century Modern - Vintage 50 - 70 - MCM
Page 1 sur 1
 Eero Saarinen - 1910 - 1961 - Architecte & designer
Eero Saarinen - 1910 - 1961 - Architecte & designer
Eero Saarinen est un architecte et designer américain d'origine finlandaise né le 20 août 1910 à Kirkkonummi et mort le 1er septembre 1961 à Ann Arbor.
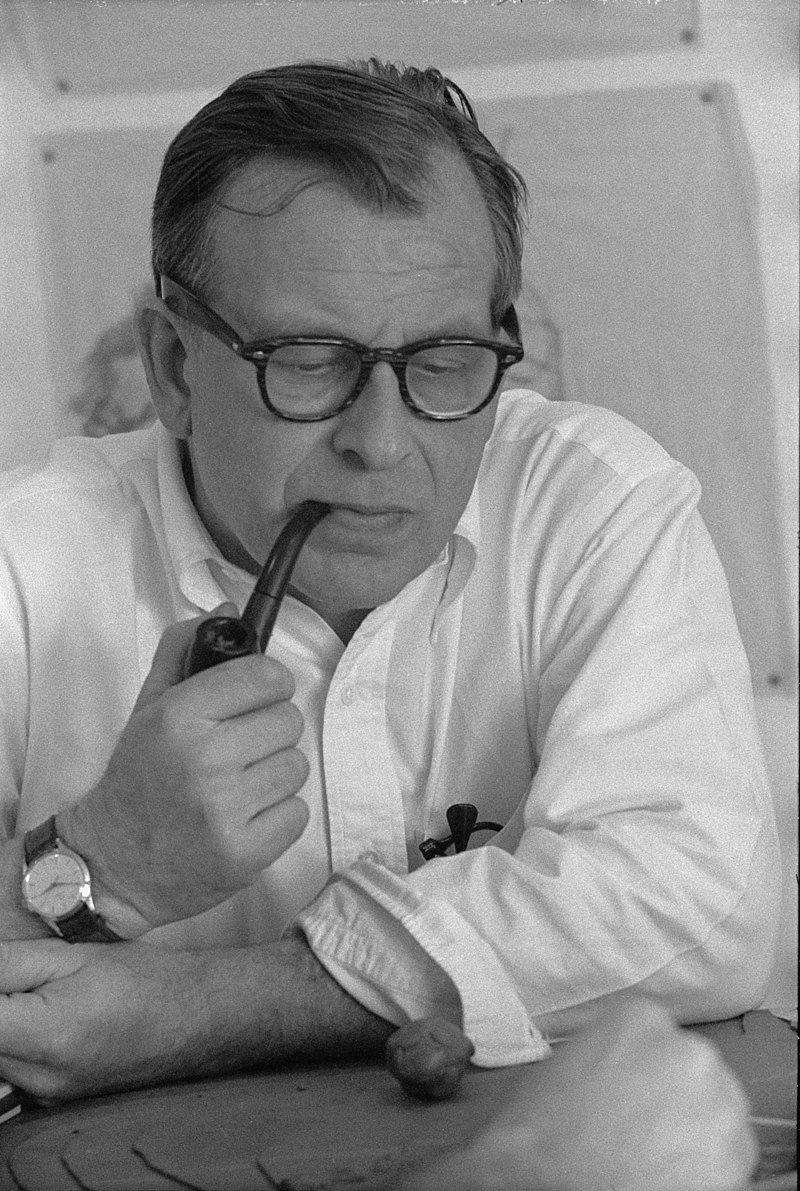
Fils d'Eliel Saarinen, architecte finlandais réputé, il émigre avec sa famille alors qu'il est adolescent. Après des études d’architecture, il rejoint le cabinet de son père, avec qui il collabore. Peu à peu, il gère ses propres projets et concours architecturaux. Il obtient notamment la construction de la Gateway Arch en 1948. À la mort d’Eliel Saarinen, il reprend les rênes de l’entreprise et multiplie les projets. Il conçoit une grande variété de bâtiments : des sièges sociaux de société, entre autres pour General Motors et Bell, des habitations privées, des bâtiments de facultés à l'université Yale et au Massachusetts Institute of Technology (MIT), des terminaux d'aéroport (Dulles, TWA Flight Center). Son style architectural évolue au fil des années, passant des formes rectilignes à des conceptions multipliant les courbes.
Il conçoit aussi des meubles. Après avoir fait ses premières armes avec Charles Eames, il entame une collaboration à long terme avec la société Knoll, au sein de laquelle il crée notamment la chaise Tulipe.

Fils d'Eliel Saarinen, architecte finlandais réputé, il émigre avec sa famille alors qu'il est adolescent. Après des études d’architecture, il rejoint le cabinet de son père, avec qui il collabore. Peu à peu, il gère ses propres projets et concours architecturaux. Il obtient notamment la construction de la Gateway Arch en 1948. À la mort d’Eliel Saarinen, il reprend les rênes de l’entreprise et multiplie les projets. Il conçoit une grande variété de bâtiments : des sièges sociaux de société, entre autres pour General Motors et Bell, des habitations privées, des bâtiments de facultés à l'université Yale et au Massachusetts Institute of Technology (MIT), des terminaux d'aéroport (Dulles, TWA Flight Center). Son style architectural évolue au fil des années, passant des formes rectilignes à des conceptions multipliant les courbes.
Il conçoit aussi des meubles. Après avoir fait ses premières armes avec Charles Eames, il entame une collaboration à long terme avec la société Knoll, au sein de laquelle il crée notamment la chaise Tulipe.
_________________
We don't care the People Says , Rock 'n' roll is here to stay - Danny & the Juniors - 1958
 Washington Dulles International Airport in Washington, D.C. 1962 Eero Saarinen,
Washington Dulles International Airport in Washington, D.C. 1962 Eero Saarinen,
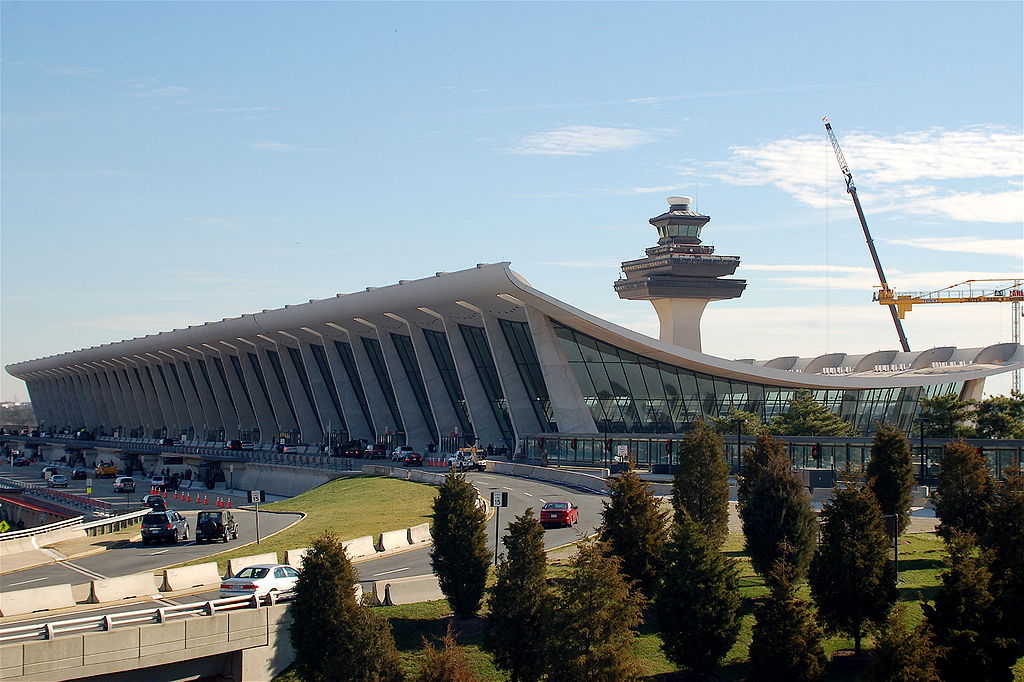
The civil engineering firm Ammann and Whitney was named lead contractor. The airport was dedicated by President John F. Kennedy and Eisenhower on November 17, 1962.[5][6][20] As originally opened, the airport had three long runways (current day runways 1C/19C, 1R/19L, and 12/30) and one shorter one (where current taxiway Q is located). Its original name, Dulles International Airport, was changed in 1984 to Washington Dulles International Airport.[21]
The main terminal was designed in 1958 by famed Finnish-American architect Eero Saarinen, and it is highly regarded for its graceful beauty, suggestive of flight. In the 1990s, the main terminal at Dulles was reconfigured to allow more space between the front of the building and the ticket counters. Additions at both ends of the main terminal more than doubled the structure's length. The original terminal at Taiwan Taoyuan International Airport in Taoyuan, Taiwan, was modeled after the Saarinen terminal at Dulles.
The design included a landscaped man-made lake to collect rainwater, a low-rise hotel, and a row of office buildings along the north side of the main parking lot. The design also included a two-level road in front of the terminal to separate arrival and departure traffic and a federally owned limited access highway connecting the terminal to the Capital Beltway (I-495) about 17 miles (27 km) to the east. (Eventually, the highway system grew to include a parallel toll road to handle commuter traffic and an extension to connect to I-66). The access road had a wide median strip to allow the construction of a passenger rail line, which will be in the form of an extension of the Washington Metro's Silver Line and is expected to be completed in 2022.
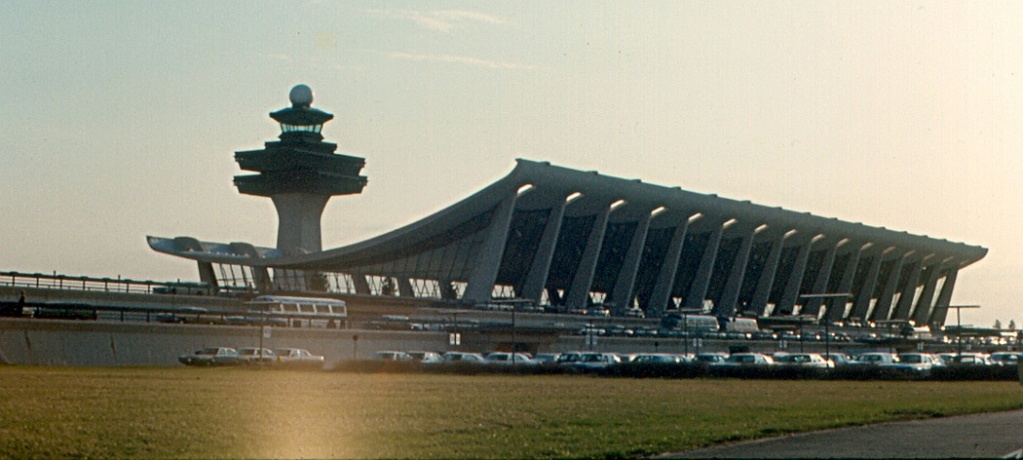
_________________
We don't care the People Says , Rock 'n' roll is here to stay - Danny & the Juniors - 1958
 Tulip chair - Eero Saarinen - 1955 and 1956
Tulip chair - Eero Saarinen - 1955 and 1956
The Tulip chair was designed by Eero Saarinen in 1955 and 1956[1] for the Knoll company of New York City.[2] The designs were initially entitled the 'Pedestal Group' before Saarinen and Knoll settled on the more organic sounding 'Tulip Chair' to mirror its inspiration from nature.[3] It was designed primarily as a chair to match the complementary dining table. The chair has the smooth lines of modernism and was experimental with materials for its time. The chair is considered a classic of industrial design.
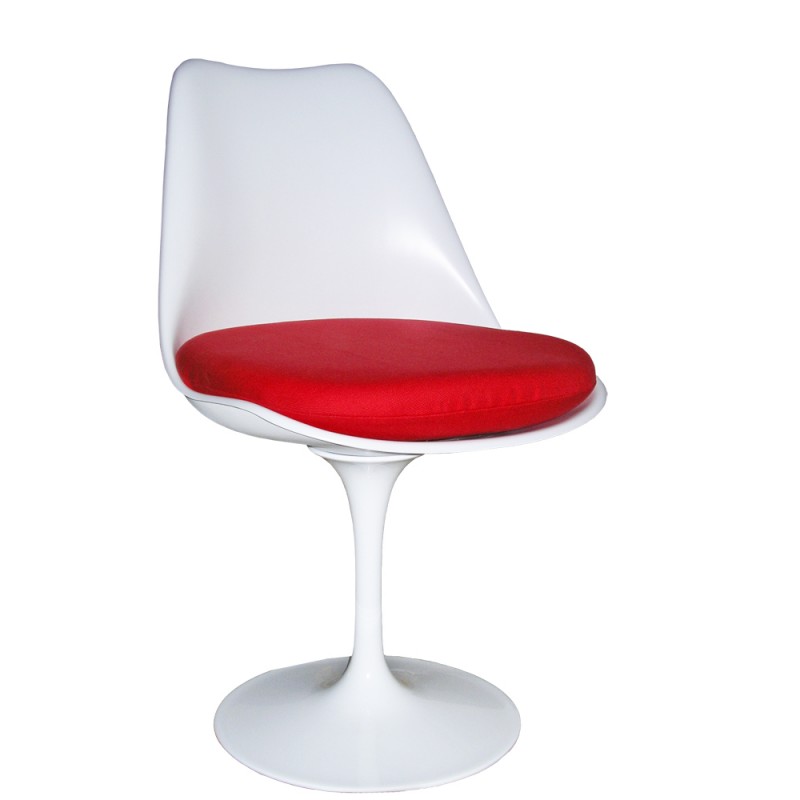
The chair is often considered "Space Age" for its futuristic use of curves and artificial materials.
Saarinen said: "The undercarriage of chairs and tables in a typical interior makes an ugly, confusing, unrestful world. I wanted to clear up the slum of legs. I wanted to make the chair all one thing again."[4]
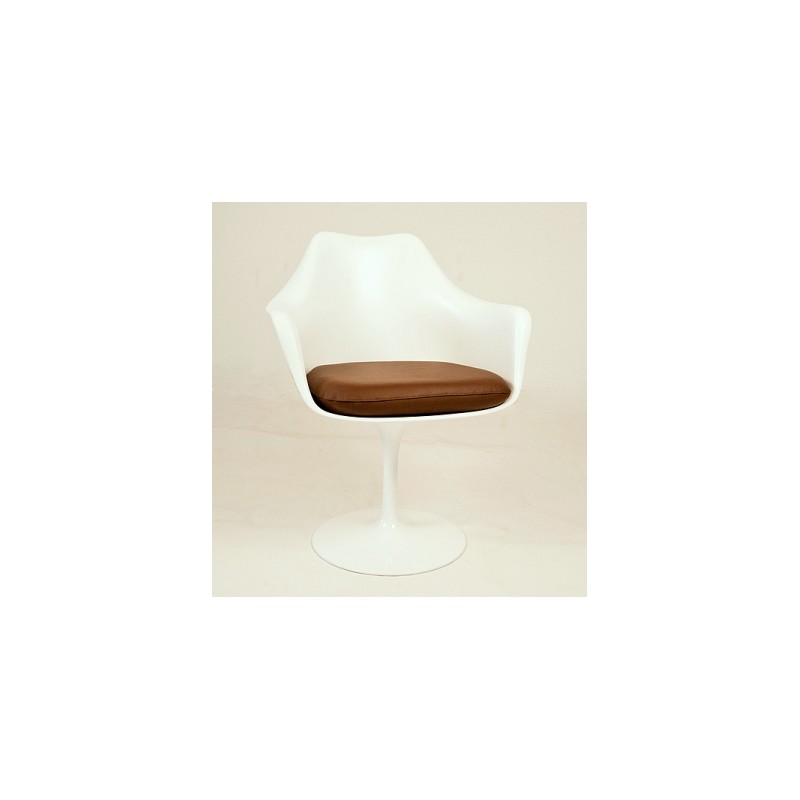
Saarinen had hoped to produce the chair as a one piece unit made entirely of fiberglass, but this material was not able to support the base, and prototypes were prone to breakage. As a result, the base of the tulip chair is of cast aluminum with a rilsan-coated finish to match the upper shell, giving the appearance of a single unit. The upper shell is molded fiberglass, with a reinforced, plastic bonded finish.[1] The upholstered foam cushion is removable with Velcro fastening.[2]
Saarinen was awarded a patent for the Tulip chair in 1960.[5]

The chair is often considered "Space Age" for its futuristic use of curves and artificial materials.
Saarinen said: "The undercarriage of chairs and tables in a typical interior makes an ugly, confusing, unrestful world. I wanted to clear up the slum of legs. I wanted to make the chair all one thing again."[4]

Saarinen had hoped to produce the chair as a one piece unit made entirely of fiberglass, but this material was not able to support the base, and prototypes were prone to breakage. As a result, the base of the tulip chair is of cast aluminum with a rilsan-coated finish to match the upper shell, giving the appearance of a single unit. The upper shell is molded fiberglass, with a reinforced, plastic bonded finish.[1] The upholstered foam cushion is removable with Velcro fastening.[2]
Saarinen was awarded a patent for the Tulip chair in 1960.[5]
_________________
We don't care the People Says , Rock 'n' roll is here to stay - Danny & the Juniors - 1958
 Gateway Arch National Park - 1963 - 1965 - Eero Saarinen
Gateway Arch National Park - 1963 - 1965 - Eero Saarinen
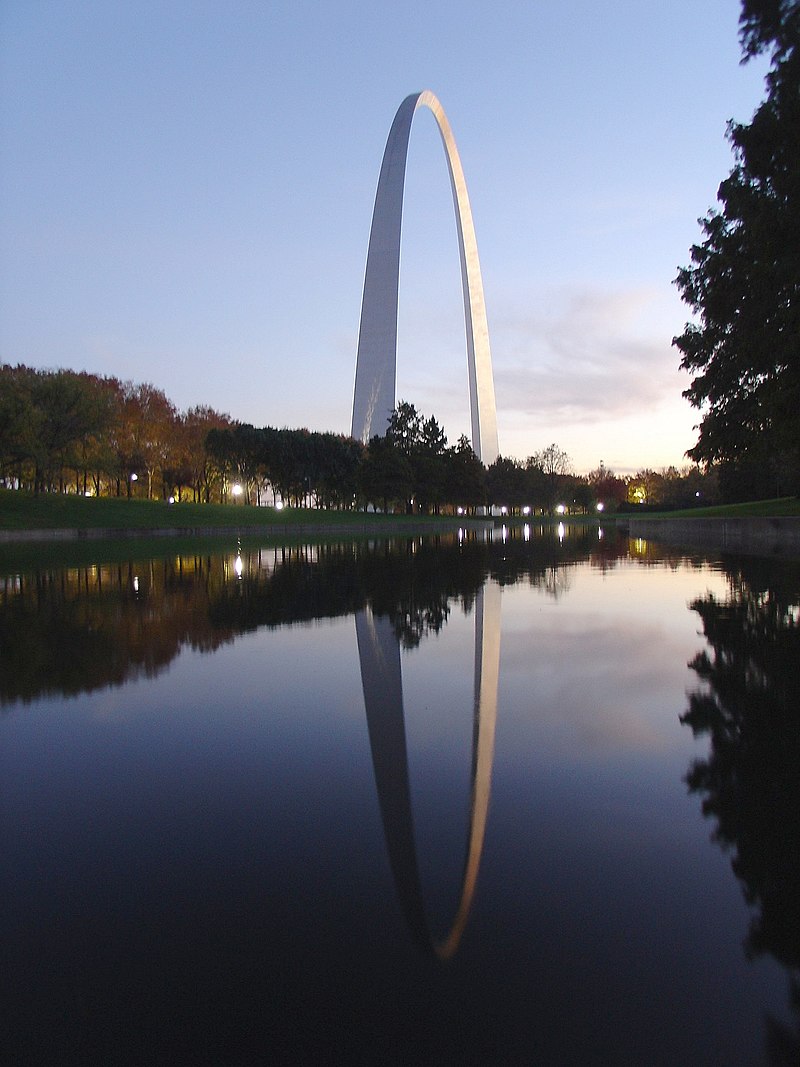
In November 1944, Smith discussed with Newton Drury, the National Park Service Director, the design of the memorial, asserting that the memorial should be "transcending in spiritual and aesthetic values", best represented by "one central feature: a single shaft, a building, an arch, or something else that would symbolize American culture and civilization."[28]
The idea of an architectural competition to determine the design of the memorial was favored at the JNEMA's inaugural meeting. They planned to award cash for the best design.[16] In January 1945, the JNEMA officially announced a two-stage design competition that would cost $225,000 to organize. Smith and the JNEMA struggled to raise the funds, garnering only a third of the required total by June 1945.[a] Then mayor Aloys Kaufmann feared that the lack of public support would lead officials to abandon hope in the project. The passage of a year brought little success, and Smith frantically underwrote the remaining $40,000 in May 1946. By June, Smith found others to assume portions of his underwriting, with $17,000 remaining under his sponsorship. In February 1947, the underwriters were compensated, and the fund stood at over $231,199.[28]
Local architect Louis LaBeaume prepared a set of specifications for the design, and architect George Howe was chosen to coordinate the competition. On May 30, 1947, the contest officially opened. The seven-member jury that would judge the designs comprised Charles Nagel Jr., Richard Neutra, Roland Wank, William Wurster, LaBeaume, Fiske Kimball, and S. Herbert Hare.[30] The competition comprised two stages—the first to narrow down the designers to five and the second to single out one architect and his design.[28] The design intended to include:[31]
(a) an architectural memorial or memorials to Jefferson; dealing (b) with preservation of the site of Old St. Louis—landscaping, provision of an open-air campfire theater, reerection or reproduction of a few typical old buildings, provision of a Museum interpreting the Westward movement; (c) a living memorial to Jefferson's 'vision of greater opportunities for men of all races and creeds;' (d) recreational facilities, both sides of the river; and (e) parking facilities, access, relocation of railroads, placement of an interstate highway.
Saarinen working with a model of the arch in 1957
Saarinen's team included himself as designer, J. Henderson Barr as associate designer, and Dan Kiley as landscape architect, as well as Lily Swann Saarinen as sculptor and Alexander Girard as painter. In the first stage of the competition, Carl Milles advised Saarinen to change the bases of each leg to triangles instead of squares. Saarinen said that he "worked at first with mathematical shapes, but finally adjusted it according to the eye." At submission, Saarinen's plans laid out the arch at 569 feet (173 m) tall and 592 feet (180 m) wide from center to center of the triangle bases.[27]
On September 1, 1947, submissions for the first stage were received by the jury. The submissions were labeled by numbers only, and the names of the designers were kept anonymous. Upon four days of deliberation, the jury narrowed down the 172 submissions, which included Saarinen's father Eliel,[29] to five finalists, and announced the corresponding numbers to the media on September 27. Eero Saarinen's design (#144) was among the finalists, and comments written on it included "relevant, beautiful, perhaps inspired would be the right word" (Roland Wank) and "an abstract form peculiarly happy in its symbolism" (Charles Nagel). Hare questioned the feasibility of the design but appreciated the thoughtfulness behind it.[28] Local St. Louis architect Harris Armstrong was also one of the finalists.[32] The secretary who sent out the telegrams informing finalists of their advancement mistakenly sent one to Eliel rather than Eero. The family celebrated with champagne, and two hours later, a competition representative called to correct the mistake. Eliel "'broke out a second bottle of champagne' to toast his son."[29] They proceeded to the second stage, and each was given a $10,069 prize (about $93,340[17] in 2020 dollars). Saarinen changed the height of the arch from 580 feet to 630 feet (190 m)[b] and wrote that the arch symbolized "the gateway to the West, the national expansion, and whatnot."[27] He wanted the landscape surrounding the arch to "be so densely covered with trees that it will be a forest-like park, a green retreat from the tension of the downtown city," according to The New York Times architectural critic Aline Bernstein Louchheim.[c] The deadline for the second stage arrived on February 10, 1948, and on February 18, the jury chose Saarinen's design unanimously,[28] praising its "profoundly evocative and truly monumental expression."[35] The following day,[30] during a formal dinner at Statler Hotel that the finalists and the media attended, Wurster pronounced Saarinen the winner of the competition and awarded the checks—$40,000 to his team[27] and $50,000 to Saarinen.[36] The competition was the first major architectural design that Saarinen developed unaided by his father.[28]
On May 25, the United States Territorial Expansion Memorial Commission endorsed the design.[30] Later, in June, the NPS approved the proposal.[27] Representative H. R. Gross, however, opposed the allocation of federal funds for the arch's development.[37]
The design drew varied responses. In a February 29, 1969, The New York Times article, Louchheim praised the arch's design as "a modern monument, fitting, beautiful and impressive."[38] Some local residents likened it to a "stupendous hairpin and a stainless steel hitching post." The most aggressive criticism emerged from Gilmore D. Clarke,[39] whose February 26, 1948,[16] letter compared Saarinen's arch to an arch imagined by fascist Benito Mussolini, rendering the arch a fascist symbol. This allegation of plagiarism ignited fierce debates among architects about its validity. Douglas Haskell from New York wrote that "The use of a common form is not plagiarism ... [T]his particular accusation amounts to the filthiest smear that has been attempted by a man highly placed in the architectural profession in our generation."[16] Wurster and the jury refuted the charges, arguing that "the arch form was not inherently fascist but was indeed part of the entire history of architecture."[35] Saarinen considered the opposition absurd, asserting, "It's just preposterous to think that a basic form, based on a completely natural figure, should have any ideological connection."[39]
By January 1951, Saarinen created 21 "drawings, including profiles of the Arch, scale drawings of the museums and restaurants, various parking proposals, the effect of the levee-tunnel railroad plan on the Arch footings, the Arch foundations, the Third Street Expressway, and the internal and external structure of the Arch." Fred Severud made calculations for the arch's structure.

Several proposals were offered for moving the railroad tracks, including:
Bates-Ross. Tracks would cross the memorial site diagonally in a tunnel.
Bowen. Similar to Bates-Ross proposal.
Hill-Tunnel. Supported by Saarinen and NPS engineer Julian Spotts, it would route the tracks in a tunnel below Second and First Streets. Saarinen further said that if the tracks passed between the memorial and the river, he would withdraw his participation.
La Beaume-Terminal. Opposed by Saarinen and the NPS, it would lay "three tracks on a contained fill along the lines of the elevated tracks."
Levee-Tunnel. Proposed by Frank J. McDevitt, president of the St. Louis Board of Public Service, it would lower the tracks into a tunnel concealed by walls and landscaping.
On July 7, 1949, in Mayor Joseph Darst's office, city officials chose the Levee-Tunnel plan, rousing JNEMA members who held that the decision had been pressed through when Smith was away on vacation. Darst notified Secretary of the Interior Julius Krug of the city's selection. Krug planned to meet with Smith and JNEM but canceled the meeting and resigned on November 11. His successor, Oscar L. Chapman, rescheduled the meeting for December 5 in Washington with delegates from the city government, JNEMA, railroad officials, and Federal government. A day after the conference, they ratified a memorandum of understanding about the plan: "The five tracks on the levee would be replaced by three tracks, one owned by the Missouri Pacific Railroad (MPR) and two by the Terminal Railroad Association of St. Louis (TRRA) proceeding through a tunnel not longer than 3,000 feet. The tunnel would be approximately fifty feet west of the current elevated line." It would also have an overhead clearance of 18 feet (5.5 m), lower than the regular requirement of 22 feet (6.7 m). Chapman approved the document on December 22, 1949, and JNEM garnered the approval of the Missouri Public Service Commission on August 7, 1952.[40]
Efforts to appropriate congressional funds began in January 1950 but were delayed until 1953 by the Korean War's depletion of federal funds.[40]
In August 1953, Secretary of the Interior Fred A. Seaton declared that the Department of the Interior and the railroads should finalize the agreement on the new route. In October, NPS and the TRRA decided that the TRRA would employ a surveyor endorsed by Spotts "to survey, design, estimate, and report on" the expenses of shifting the tracks. They chose Alfred Benesch and Associates, which released its final report on May 3, 1957. The firm estimated that the two proposals would cost more than expected: more than $11 million and $14 million, respectively. NPS director Conrad Wirth enjoined Saarinen to make small modifications to the design. In October, Saarinen redrafted the plans, suggesting:[41]
[the placement of] the five sets of railroad tracks into a shortened tunnel 100 feet west of the trestle, with the tracks being lowered sixteen feet. This did not mean that the memorial would be cut off from the river, however, for Saarinen provided a 960-foot-long (290 m) tunnel to be placed over the railroad where a "grand staircase" rose from the levee to the Arch. At the north and south ends of the park, 150-foot tunnels spanned the tracks, and led to the overlook museum, restaurant, and stairways down to the levee. Saarinen designed a subterranean visitor center the length of the distance between the legs, to include two theaters and an entrance by inward-sloping ramps.
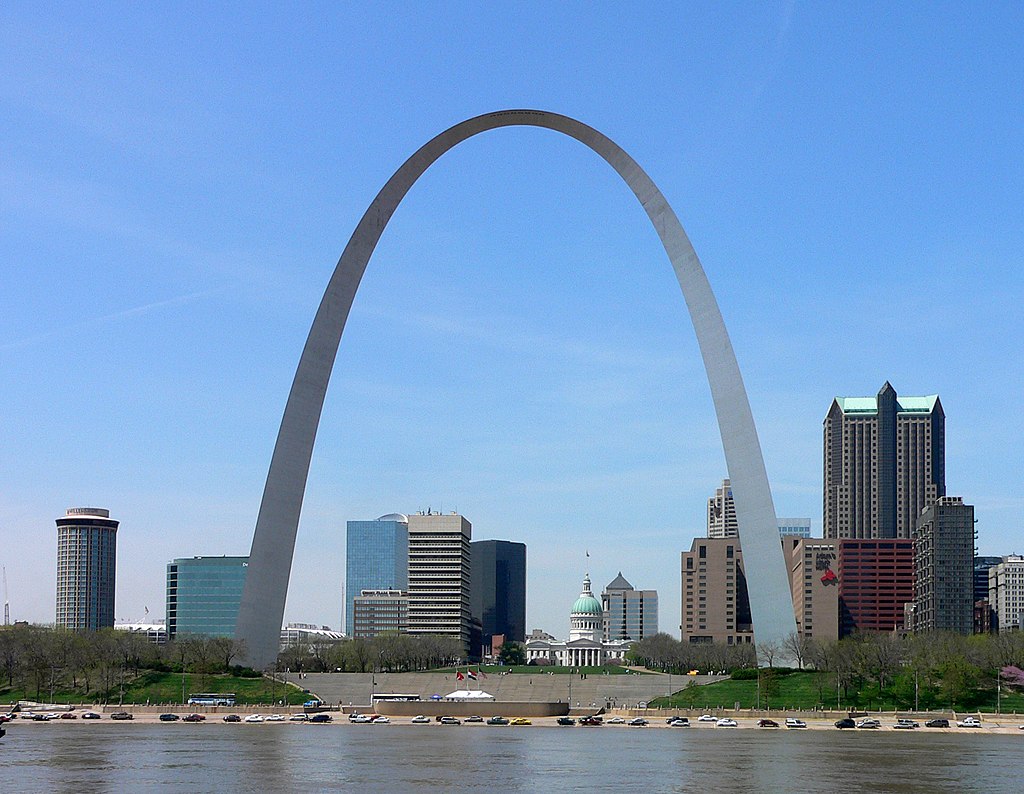
On November 29, involved interests signed another memorandum of understanding approving Saarinen's rework; implementing it would cost about $5.053 million. On March 10, 1959, mayor Raymond Tucker proposed that they drop "the tunnel idea in favor of open cuts roofed with concrete slabs," which would cost $2.684 million, $1.5 million less than the cost of the approved plan. On May 12, 1958, Tucker, TRRA president Armstrong Chinn, and Missouri Pacific Railroad president Russell Dearmont entered a written agreement: "The TRRA would place $500,000 in escrow for the project, and the city [would] sell $980,000 of the 1935 bonds to match the Federal contribution." Director Wirth and Secretary Seaton approved the plan on June 2.[41]
In July 1953, Representative Leonor Sullivan introduced H.R. 6549, a bill authorizing the allocation of no more than $5 million to build the arch. After much negotiation, both houses of Congress approved the bill in May 1954, and on May 18, 1954, President Dwight D. Eisenhower signed the bill into law as Public Law 361. Congress could not afford to appropriate the funds in 1955, so association president William Crowdus resorted to asking the Rockefeller and Ford Foundations for $10 million. The foundations denied the request because their function as private foundations did not include funding national memorials. In 1956, Congress appropriated $2.64 million to be used to move the railroad tracks. The remainder of the authorized appropriation was requested via six congressional bills, introduced on July 1, 1958, that revised Public Law 361 to encompass the cost of the entire memorial, increasing federal funds by $12.25 million. A month later the Department of the Interior and the Bureau of the Budget endorsed the bill, and both houses of Congress unanimously passed the bill. Eisenhower signed it into law on September 7. The NPS held off on appropriating the additional funds, as it planned to use the already-appropriated funds to initiate the railroad work.[
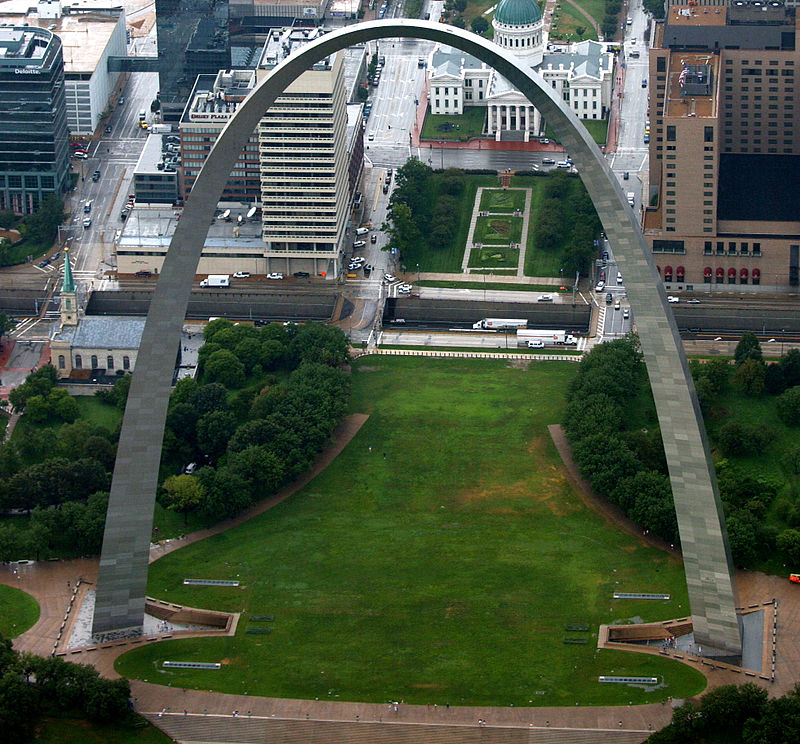
Saarinen and city functionaries collaborated to zone buildings near the arch. In April 1959, real estate developer Lewis Kitchen decided to construct two 40-level edifices across from the arch. In July, after the plan was condemned for its potential obstruction of the arch, Kitchen discussed the issue with officials. A decision was delayed for several months because Saarinen had yet to designate the arch's height, projected between 590 and 630 feet (180 and 190 m). By October, Mayor Tucker and Director Wirth resolved to restrict the height of buildings opposite the arch to 275 feet (84 m) (about 27 levels), and the city stated that plans for buildings opposite the arch would require its endorsement. Kitchen then decreased the height of his buildings, while Saarinen increased that of the arch.[42]
Moving the railroad tracks was the first stage of the project. On May 6, 1959, after an official conference, the Public Service Commission called for ventilation to accompany the tunnel's construction, which entailed "placing 3,000 feet of dual tracks into a tunnel 105 feet west of the elevated railroad, along with filling, grading, and trestle work." Eight bids for the work were reviewed on June 8 in the Old Courthouse, and the MacDonald Construction Co. of St. Louis[5] won with a bid of $2,426,115, less than NPS's estimate of the cost. At 10:30 a.m. on June 23, 1959, the groundbreaking ceremony occurred; Tucker spaded the first portion of earth. Wirth and Dickmann delivered speeches.[42]
The NPS acquired the $500,000 in escrow and transferred it to MacDonald to begin building the new tracks. In August, demolition of the Old Rock House[d] was complete, with workers beginning to excavate the tunnel. In November, they began shaping the tunnel's walls with concrete. Twenty-nine percent of the construction was completed by March and 95% by November. On November 17, trains began to use the new tracks. June 1962 was the projected date of fruition.[42]
On May 16, 1959, the Senate appropriations subcommittee received from St. Louis legislators a request for $2.4911 million, of which it granted only $133,000. Wirth recommended that they reseek the funds in January 1960.[42]
On March 10, 1959, Regional Director Howard Baker received $888,000 as the city's first subsidy for the project. On December 1, 1961, $23,003,150 in total had been authorized, with $19,657,483 already appropriated—$3,345,667 remained not yet appropriated

The bidding date, originally December 20, 1961, was postponed to January 22, 1962, to clarify the details of the arch construction.[e] About 50 companies that had requested the construction requirements received bidding invitations. Extending from $11,923,163 to $12,765,078, all four bids exceeded the engineer estimate of $8,067,000. Wirth had a committee led by George Hartzog determine the validity of the bids in light of the government's conditions. Following a meeting with the bidders, the committee affirmed the bids' reasonableness, and Wirth awarded the lowest bidder, MacDonald Construction Co. of St. Louis,[5] the contract for the construction of the arch and the visitor center. On March 14, 1962, he signed the contract and received from Tucker $2.5 million, the city's subsidy for the phase. MacDonald reduced its bid $500,000 to $11,442,418.[42] The Pittsburgh-Des Moines Steel Company served as the subcontractor for the shell of the arch.[16]
In 1959 and 1960, ground was broken,[44] and in 1961, the foundation of the structure was laid.[13] Construction of the arch itself began on February 12, 1963, as the first steel triangle on the south leg was eased into place.[16] These steel triangles, which narrowed as they spiraled to the top, were raised into place by a group of cranes and derricks.[45] The arch was assembled of 142[46] 12-foot-long (3.7 m) prefabricated stainless steel sections. Once in place, each section had its double-walled skin filled with concrete, prestressed with 252 tension bars.[47] In order to keep the partially completed legs steady, a scissors truss was placed between them at 530 feet (160 m), later removed as the derricks were taken down.[48] The whole endeavor was expected to be completed by fall 1964, in observance of St. Louis's bicentennial.[11][12][49]
Contractor MacDonald Construction Co. arranged a 30-foot (9.1 m) tower for spectators[50] and provided recorded accounts of the undertaking.[51] In 1963, a million people went to observe the progress, and by 1964, local radio stations began to broadcast when large slabs of steel were to be raised into place.[18] St. Louis Post-Dispatch photographer Art Witman documented the construction for the newspaper's Sunday supplement Pictures, his longest and most noted assignment.[52] He visited the construction site frequently from 1963 to 1967 recording of every stage of progress. With assistant Renyold Ferguson, he crawled along the catwalks with the construction workers up to 190m above the ground.[53] He was the only news photographer on permanent assignment at the construction, with complete access. He primarily worked with slide film but also used the only Panox camera in St. Louis to create panoramic photographs covering 140 degrees. Witman's pictures of the construction are now housed in the State Historical Society of Missouri.
The project manager of MacDonald Construction Co., Stan Wolf, said that a 62-story building was easier to build than the arch: "In a building, everything is straight up, one thing on top of another. In this arch, everything is curved."[13]
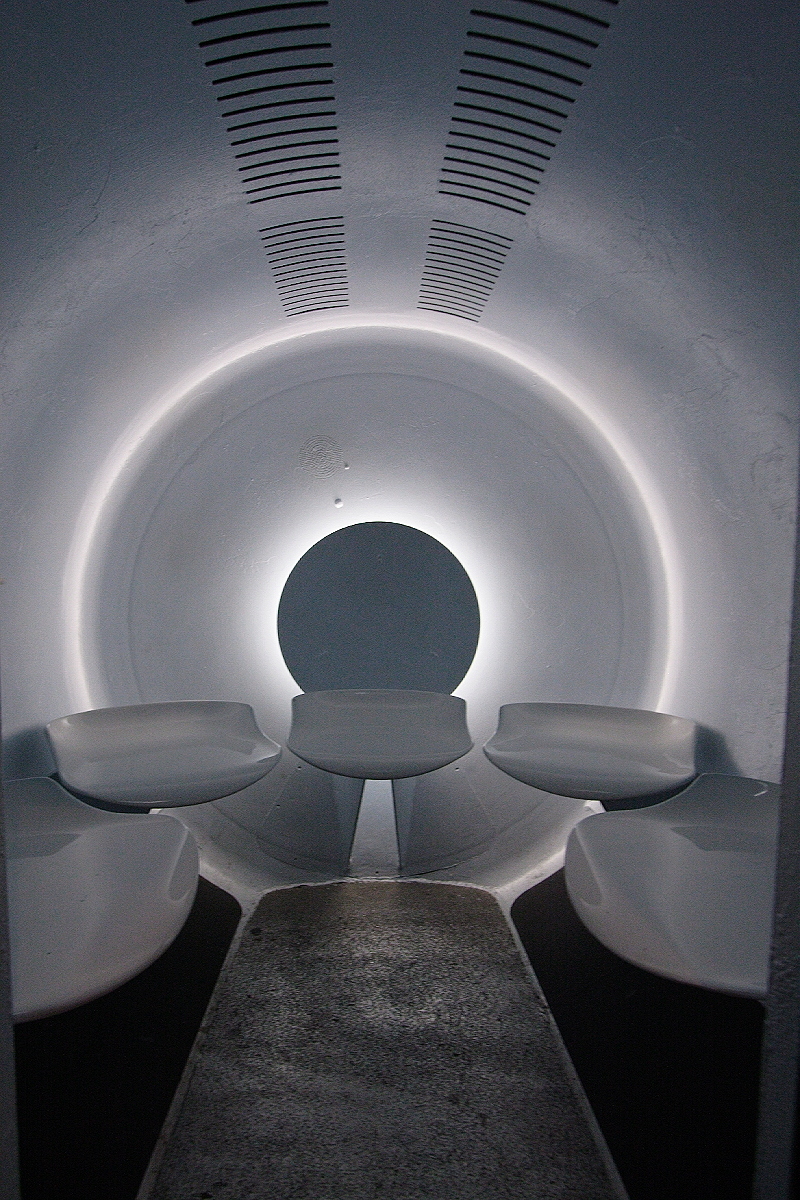
Although an actuarial firm predicted thirteen workers would die while building the arch, no workers were killed during the monument's construction.[54] However, construction of the arch was still often delayed by safety checks, funding uncertainties, and legal disputes.[55]
Civil rights activists regarded the construction of the arch as a token of racial discrimination. On July 14, 1964, during the workers' lunchtime, civil rights protesters Percy Green and Richard Daly, both members of Congress of Racial Equality, climbed 125 feet (38 m) up the north leg of the arch to "expose the fact that federal funds were being used to build a national monument that was racially discriminating against black contractors and skilled black workers." As the pair disregarded demands to get off, protesters on the ground demanded that at least 10% of the skilled jobs belong to African Americans. Four hours later, Green and Daly dismounted from the arch to charges of "trespassing, peace disturbance, and resisting arrest."[56][57] This incident inter alia spurred the United States Department of Justice to file the first pattern or practice case against AFL–CIO under Title VII of the Civil Rights Act of 1964, on February 4, 1966, but the department later called off the charges.[58] The 1966 lawsuit was an attempt by the Office of Federal Contract Compliance (OFCC) to desegregate building-trade unions nationwide. Many technical building unions had little or no African-American representation into the mid-1960s. During Lyndon Johnson's presidency, the federal government recognized the need for more integration in all levels of society and started enforcing equal employment opportunity through federally funded job contracts.[58]
In 1964, the Pittsburgh-Des Moines Steel Company of Warren, Pennsylvania, sued MacDonald for $665,317 for tax concerns. In 1965, NPS requested that Pittsburgh-Des Moines Steel remove the prominent letters "P-D-M" (its initials) from a creeper derrick used for construction, contending that it was promotional and violated federal law with regards to advertising on national monuments. Although Pittsburgh-Des Moines Steel initially refused to pursue what it considered a precarious venture, the company relented after discovering that leaving the initials would cost $225,000 and after that, $42,000 per month,[59] and the NPS dropped its lawsuit.[16]
On October 26, 1965, the International Association of Ironworkers delayed work to ascertain that the arch was safe. After NPS director Kenneth Chapman gave his word that conditions were "perfectly safe," construction resumed on October 27.[60] After the discovery of 16 defects, the tram was also delayed from running. The Bi-State Development Agency assessed that it suffered losses of $2,000 for each day the trains were stagnant.[61]
On January 7, 1966, members of AFL–CIO deserted their work on the visitor center,[61] refusing to work with plumbers affiliated with Congress of Industrial Unions (CIU), which represented black plumbers. A representative of AFL–CIO said, "This policy has nothing to do with race. Our experience is that these CIU members have in the past worked for substandard wages."[62] CIU applied to the National Labor Relations Board (NLRB) for an injunction that required the AFL–CIO laborers to return to work. On February 7, Judge John Keating Regan ruled that AFL–CIO workers had participated in a secondary boycott. By February 11, AFL–CIO resumed work on the arch, and an AFL–CIO contractor declared that ten African Americans were apprenticed for arch labor. The standstill in work lasted a month.[57] Considering how large Federal projects often "go haywire", Secretary of War Newton D. Baker said, "This memorial will be like a cathedral; built slowly but surely."[18]
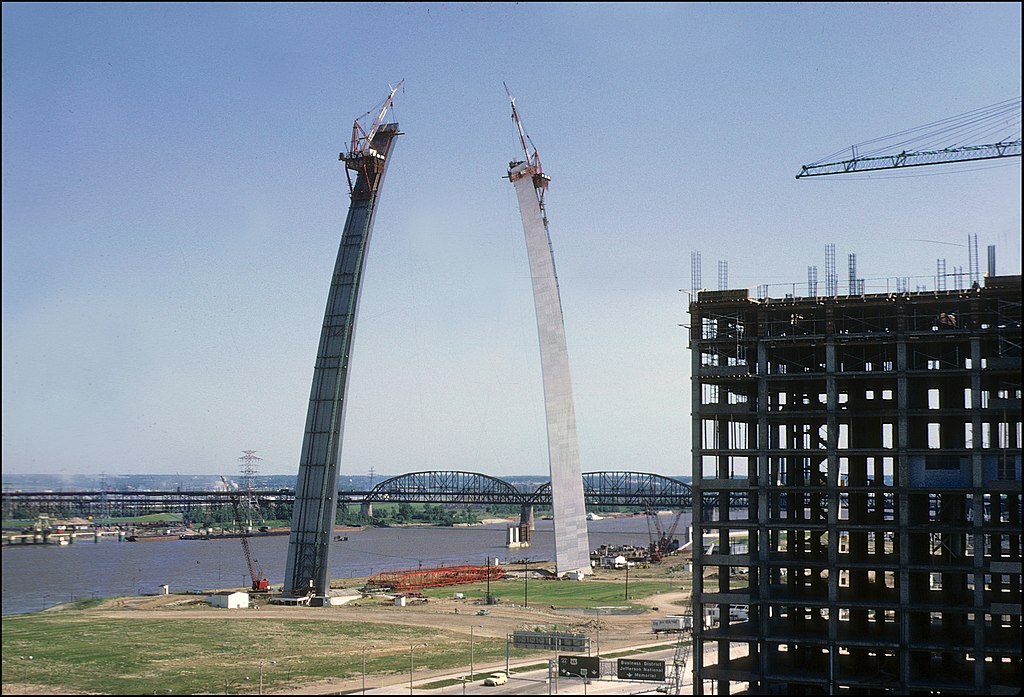
_________________
We don't care the People Says , Rock 'n' roll is here to stay - Danny & the Juniors - 1958
 Crow Island School 1940- Saarinen, Eliel & Eero;
Crow Island School 1940- Saarinen, Eliel & Eero;
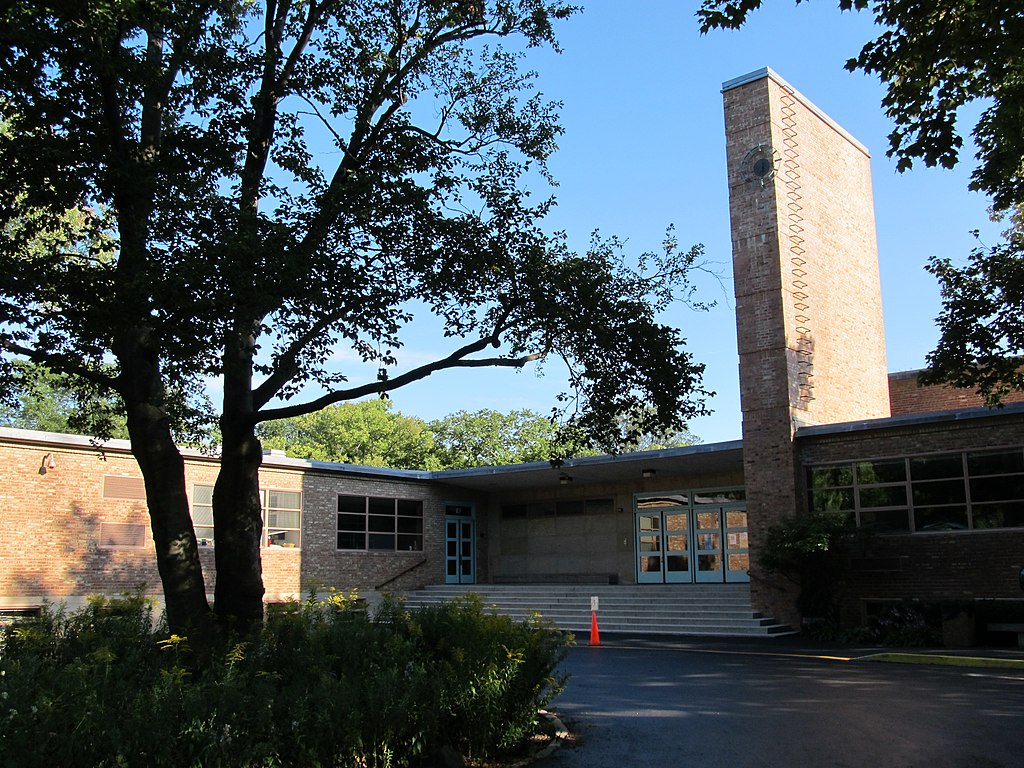
Perkins, Wheeler & Will was responsible for the bulk of the early design. They interviewed students and teachers about the project and sat in on classes. They had to design the building for the modest sum of $287,000 in construction cost. A site for the school was selected on Crow Island, a high spot in the Skokie Marsh bordering the Crow Island Woods. The swamp was filled with landfill from two Works Progress Administration projects in the area: the Skokie Lagoons Project and a track depression for the Chicago and North Western Railway. John McFadzean and Robert Everly were consulted to design a park-like atmosphere for the school grounds.[10]
The school has four wings emerging from a central building with common rooms. This design allows each classroom to have its own outdoor courtyard. Each wing also has its own playground, two of which feature experimental examples of a jungle gym. The Saarinens designed a hexagonal sandbox for the northwest wing. The main entrance is under a chimney overhang on the west, with an additional entrance for the kindergarten on the east. The one-story building is flat with the exception of a 50-foot (15 m) chimney emerging from the north face, providing a "fifth wing" stretching vertically.[10]
The school was one of the first to be designed in the international style of architecture in North America. Its aesthetics and form, although not its planning or educational model, soon became a template for mid-century and factory model schools.[11]
Perkins, Wheeler & Will used the profits from the design to commission Hedrich Blessing Photographers to photograph the building. Perkins & Will would go on to design over five hundred schools.[10]
_________________
We don't care the People Says , Rock 'n' roll is here to stay - Danny & the Juniors - 1958
 Entenza House / Case Study House nº9 - Charles Eames, Eero Saarinen - Pacific Palisades, Los Angeles, California, United States
Entenza House / Case Study House nº9 - Charles Eames, Eero Saarinen - Pacific Palisades, Los Angeles, California, United States
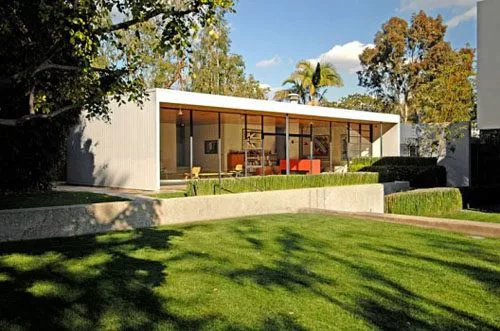
The Case Study House No. 9 designed by Charles Eames and Eero Saarinen for the director and editor of Arts & Architecture, John Entenza, has been considered from the point of view of construction, as the “twin” of the Case Study House # 8 or Eames House, although its construction covers completely different needs. A modern magazine defines as “technologically but architecturally opposed twin”. Since its publication in 1945 design to construction in 1949 did not suffer too many changes in its conception.
Its owner lived and worked in the Case Study House No. 9 for five years, then sold it and from that time the house went through many changes in its original design.
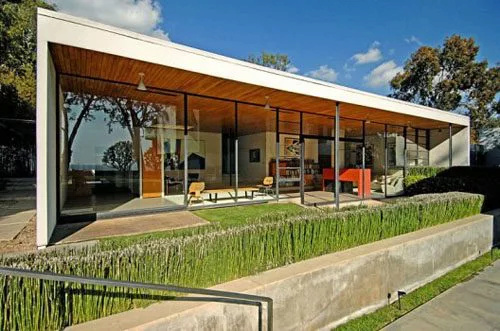
The Case Study House No. 9 is built on land that occupies approximately one hectare of grassland overlooking the Pacific Ocean, at 205 Chautauca Boulevard, Pacific Palisades, Los ageles, California, United States, a few meters from the Eames House.
Eames and Saarinen designed the housing so that the landscape became an extension of the interior space, so that the house is intimately relate to their environment.
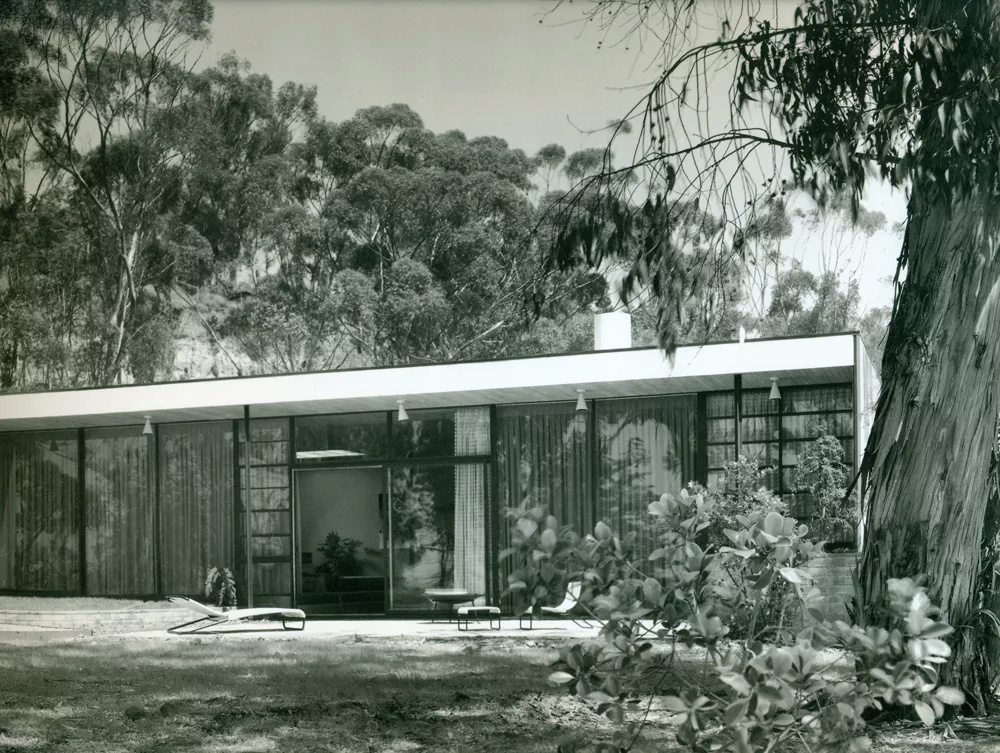
The main objective of the architects in this house was getting a spacious interior as possible using a minimum structure. The space was designed according to the principle of “elastic space”. The architects have developed the idea that space can expand or contract depending on the occupation of the family or the number of guests.
As the state House passed idea to the project under construction, always followed the concept and clear purpose that its owner, Mrs Entenza had in mind. As in all similar projects, the construction phase was altered by some problems and delays, however the building was consistent with his original idea to create a beautiful environment
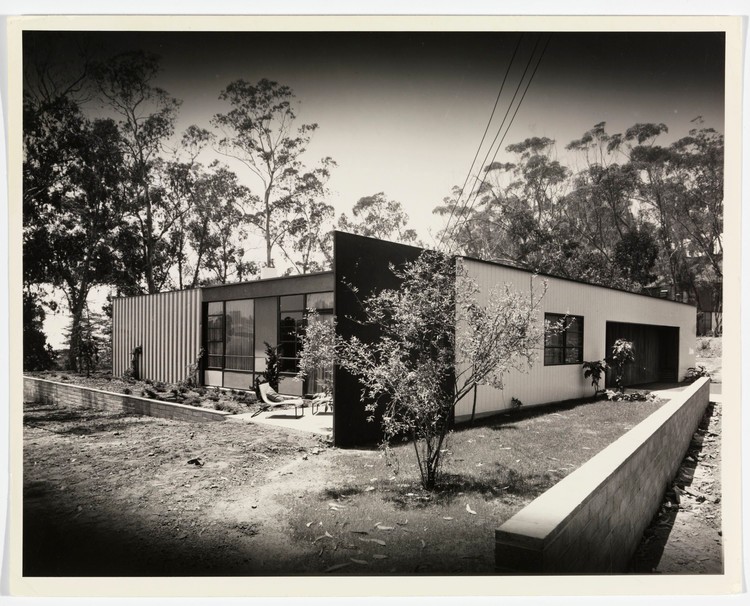
To achieve its objective Eames and Saarinen placed four steel columns in the center, allowing cross bracing and continuity, transmitting most of the load joist outer edge of the rectangle, thus all elements Interior carriers carry a relatively light load and equal.
According Edgardo Contini, project engineer….. “the intention of the Entenza House is to remove the structure to become an anti-structural construction, structural presence as anonymous as possible. In this house, the beams are not expressed, the columns are not visible “…
The total was architectural concept, it was decided in terms of architecture, unlike the house Eames House, that was structurally sound.
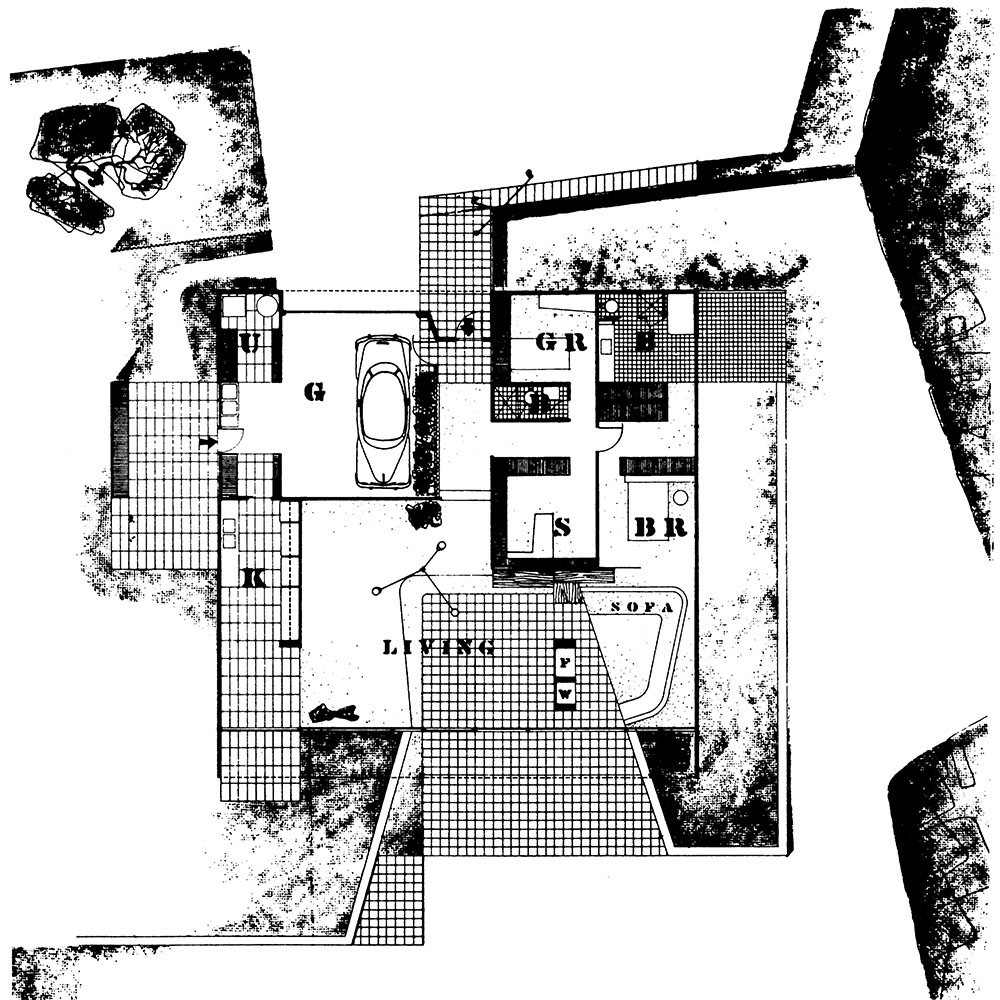
Although the CSH CSH # 9 and # 8 had similar structures, metal profiles, very light, and the same materials and methods were used, they were conceptually different: the Entenza House is vertical while the Eames House is horizontal. Although the primary focus of architects, probably reached with the two projects was to demonstrate the flexibility of modular steel to meet the different needs of different owners.
Although both houses use the same structural system, in each case architects use it in a totally different way. It is interesting to note how radically different can develop a project in the same place, with identical structural systems and similar programming.
In the Eames house structure rises to the fore, is the first expression of the building. The structuring is not only literal, but figurative, articulates the rhythm and cadence of the project. In the House of Entenza, research is on a completely different level. The structural system is used much more minimalist, not used to articulate the rhythm and space, contrary seems that the goal in Entenza House were using the structural form for totally free and access a full spatial and programmatic flexibility.
On numerous occasions the architects said that… “both houses, which are part of a larger project, are a statement of attitude, and as such, are very proud and given its reasons for being, we consider a great success”…

The house is set on a square base of 16.50 meters wide, occupying nearly full. All functions of the house, including the garage and pantry are organized within this square plan.
The large public space, with 11 meters long, has been designed to be used individually or social, can be divided naturally in basic areas such as dining room, family room or meeting space for more or less people. In the center of the room a separate chimney that accentuates the decor was located.
Each sector is separated by a series of pieces of complete or partial opacity, although some are completely translucent, creating, not only between themselves but also with the outside space a subtle relationship. In the northeast quadrant two bedrooms and two bathrooms are located in northwestern garage, laundry and storage. The entrance to the house from the street is by the side of the garage, separated from it by a translucent glass door that allows the passage of light from the skylight existing therein.
Another element of discontinuity introduced by Eames and Saarinen is the different levels on the floor of the house, between the two northern and southern quadrants of 90 cm, allowing the creation of large stirrups in the middle of the room. These steps create informal seats that increase the living space in the home. Between the bedroom and the living room, separated by a sliding panel, the height difference allows the creation of a sofa whose support reaches the floor of the room.
Both the lounge and kitchen open to the south and are separated by a closet wall.
The studio, located between the public area and bedrooms, is the only private space of the house without windows, to avoid outside distractions.

This home has been designed to be constructed in accordance with industry practice, but in reality it was not intended as a prototype.
Structure
The CSH # 9 was the first project of the program to be built with a steel and glass, hidden between the plaster and wood panels lining the walls. The cover was done with a single flat concrete slab and the interior roof has been covered with birch wood slats. H columns that form in the steel structure are 10cm wide by 2.13 meters high.
Some of the lounge seats were built with material work, drawing on uneven ground. A wall of sliding glass doors leading from floor to ceiling connecting the interior and exterior prairie landscape and the nearby Ocean. These combined with other fixed sliders are repeated throughout the house, both externally and internally allowing great flexibility and functional and spatial malleability.
_________________
We don't care the People Says , Rock 'n' roll is here to stay - Danny & the Juniors - 1958
 Eero Saarinen Model 61 "Grasshopper" Chair + Ottoman
Eero Saarinen Model 61 "Grasshopper" Chair + Ottoman
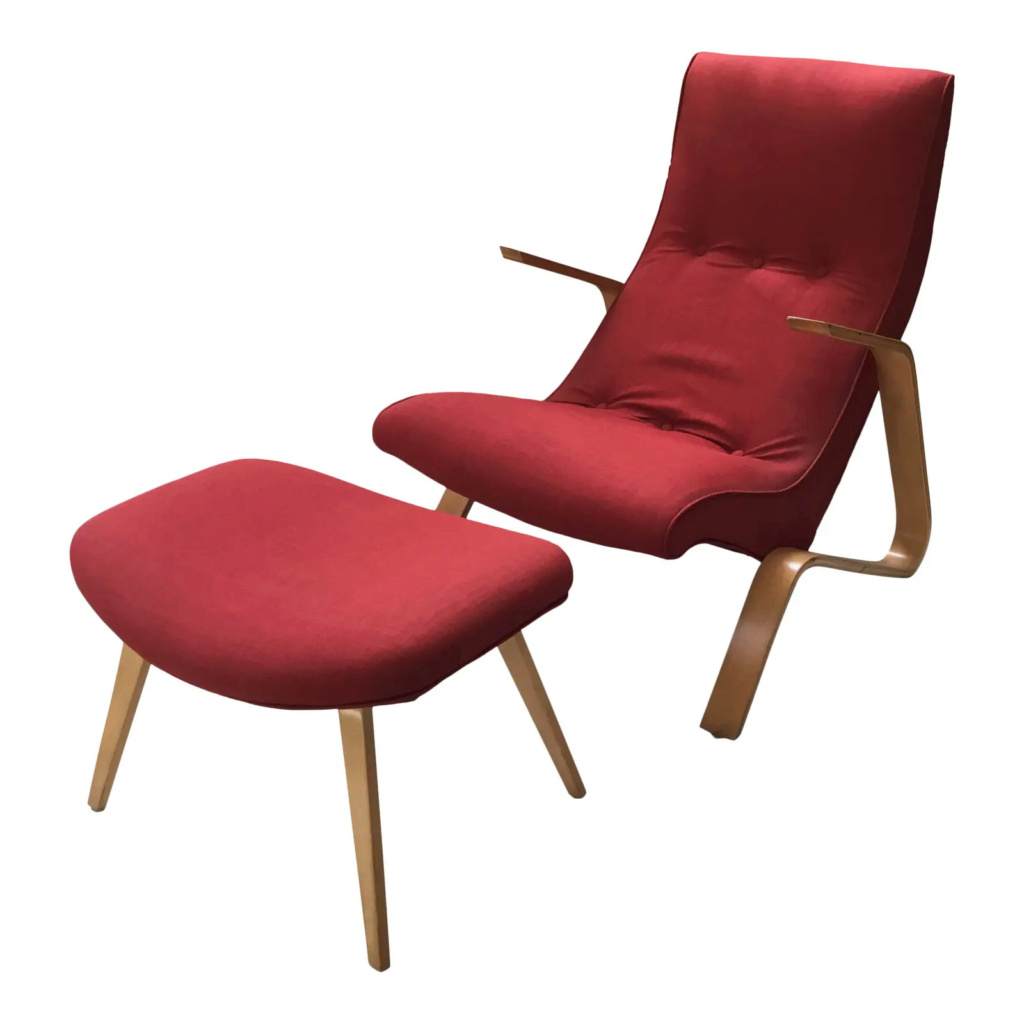
En 1947, la société Knoll Associates, qui vient de se séparer de son designer Jens Risom, cherche un concepteur. C'est Eero Saarinen, ami de longue date de Florence Knoll, qui est choisi pour dessiner une chauffeuse19. Le Model 61, dit « Grasshopper » (« sauterelle »), est un fauteuil composé d'une âme en contreplaqué moulé pour l'assise tapissée et d'une armature en contreplaqué cintré évoquant les pattes de l'insecte sus-nommé20. Ce fauteuil n'est pas une réussite commerciale mais cette collaboration en appellera d'autres par la suite20.
_________________
We don't care the People Says , Rock 'n' roll is here to stay - Danny & the Juniors - 1958
 fauteuil Womb - Model 70 1948 - Saarinen
fauteuil Womb - Model 70 1948 - Saarinen

En 1948, Knoll édite le fauteuil Womb - Model 70. C'est la seconde collaboration de Saarinen avec l'entreprise pennsylvanienne. Sous l'impulsion de Florence Knoll, qui désire un siège aux formes organiques (d'où son nom Womb : la matrice), le designer reprend le concept d'un siège présenté lors du concours du Museum of Modern Art de New York19. Mais cette fois-ci, il remplace le contreplaqué par une coque en fibre de verre. Cette assise est habillée de tissu rembourré20. En 1950, Knoll sort le fauteuil de bureau Model 71. Les années 1950 connaissent un boom de l'aménagement d'espaces de travail. Florence Knoll dirige la Knoll Planning Unit, un service au sein de l'entreprise qui collabore avec les clients pour répondre à leurs attentes pratiques et esthétiques27. Pour créer ce fauteuil, Saarinen s'inspire du Model 42 de Florence Knoll en le modernisant notamment grâce à une coque en polyester et fibre de verre28. Cette nouvelle collaboration permet à Knoll de conforter sa position comme l'un des grands leaders du mobilier de bureau27.
La décennie des grands projets
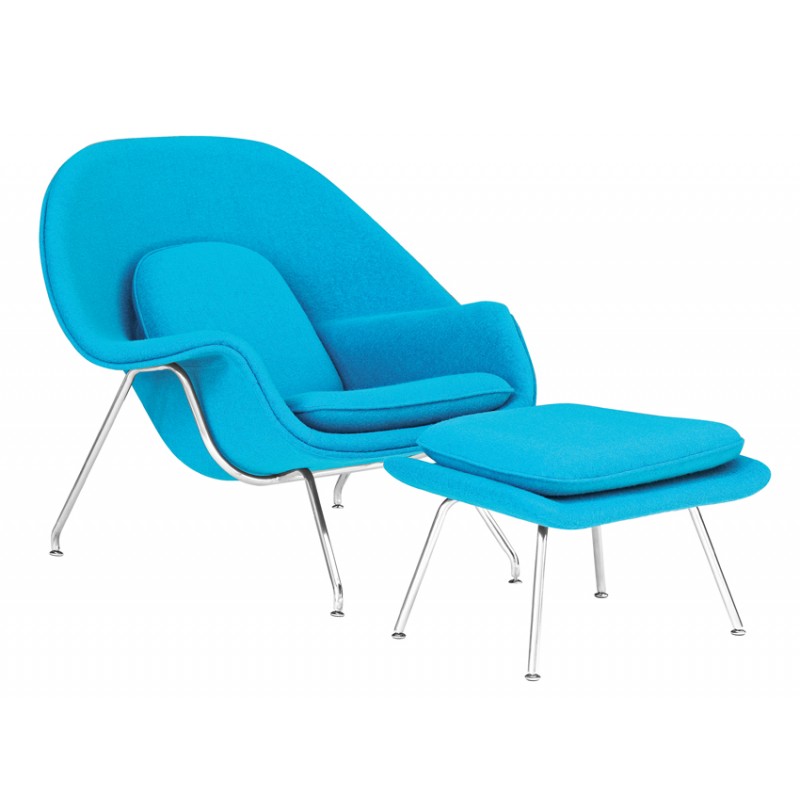
_________________
We don't care the People Says , Rock 'n' roll is here to stay - Danny & the Juniors - 1958
 Centre technique de General Motors - 1949 - 1955 - Eero Saarinen
Centre technique de General Motors - 1949 - 1955 - Eero Saarinen
Le centre technique est conçu par l'architecte Eero Saarinen. Sa construction a commencé en 1949. Le site est achevé en 1955 et inauguré lors d'une cérémonie d'ouverture par Président des États-Unis Dwight D. Eisenhower le 16 mai 1956. L'installation a coûté à la société environ 100 millions de dollars à l'époque.
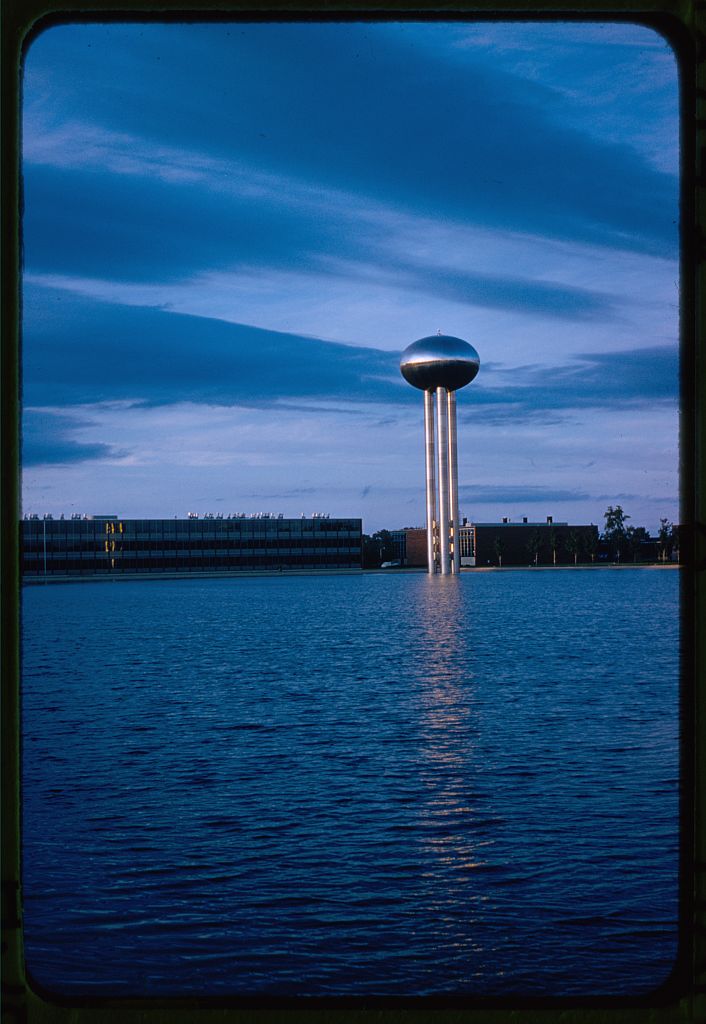
L'architecte divise le site selon les cinq pôles d'activité de la compagnie : recherche, ingénierie, développement des procédés, design industriel et services. Chacune de ces unités est re-divisée en cinq bâtiments faits de briques et de verres. Les façades des blocs sont constituées de séries de cadres vitrées d'une largeur d'1,50 mètre. Afin d'apporter une touche de diversité, les murs d'extrémité en briques sont tous émaillés d'une couleur différente
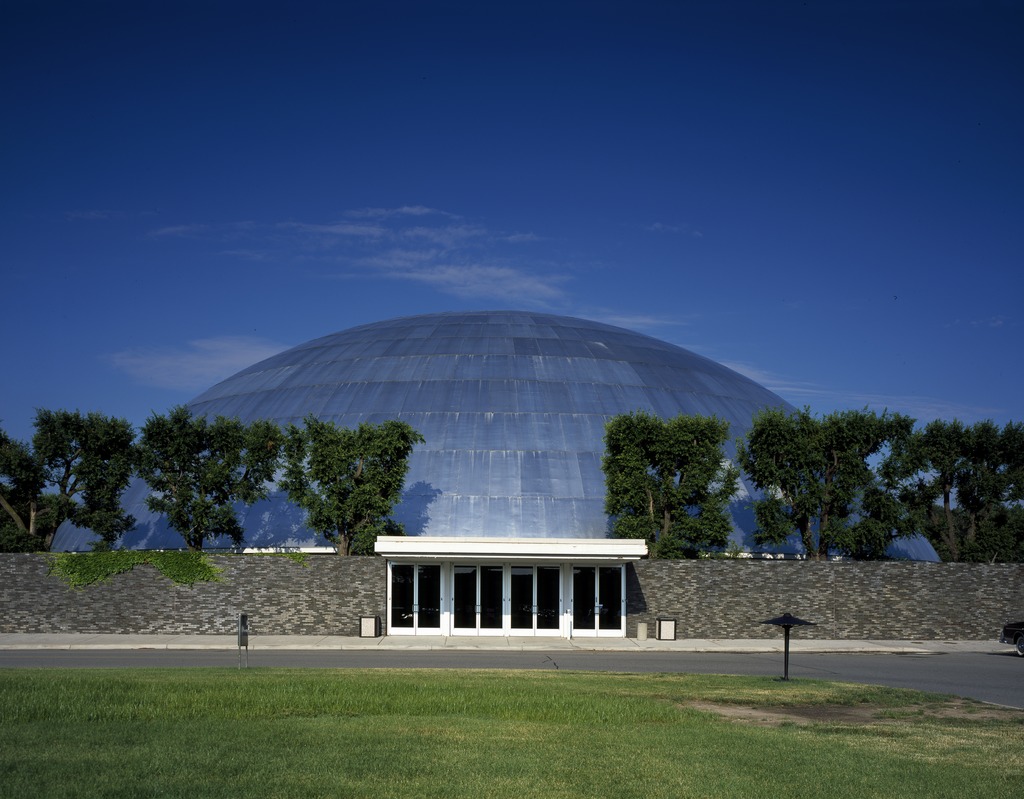
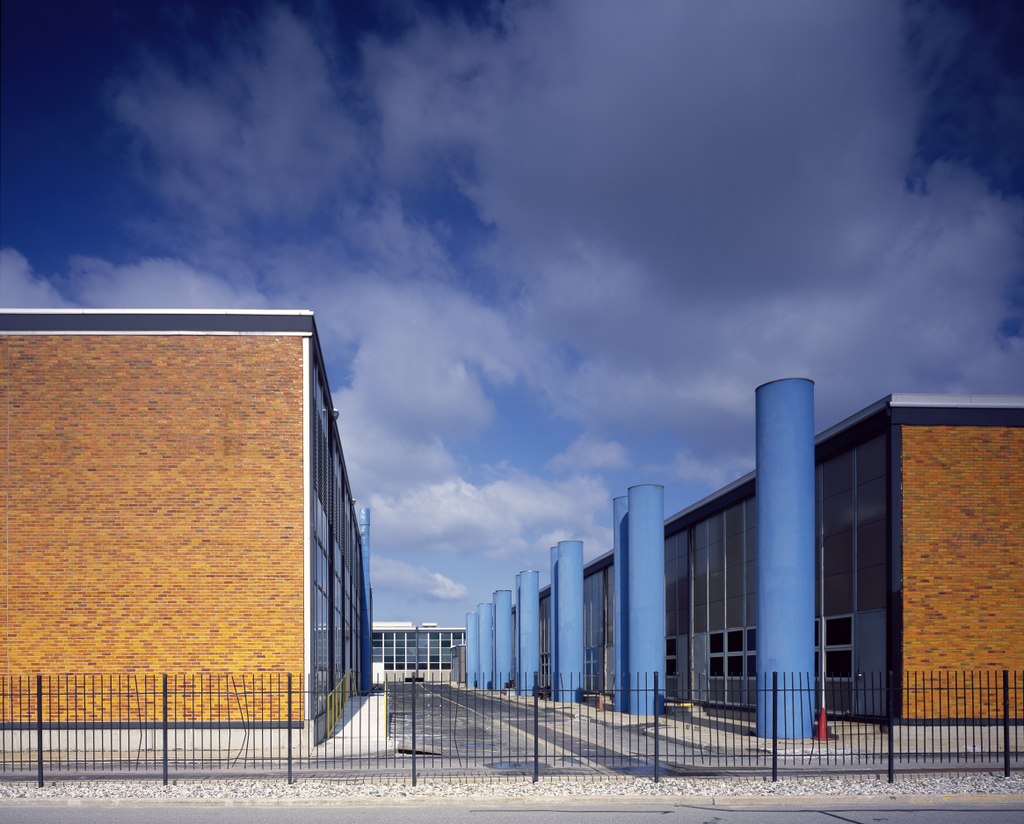
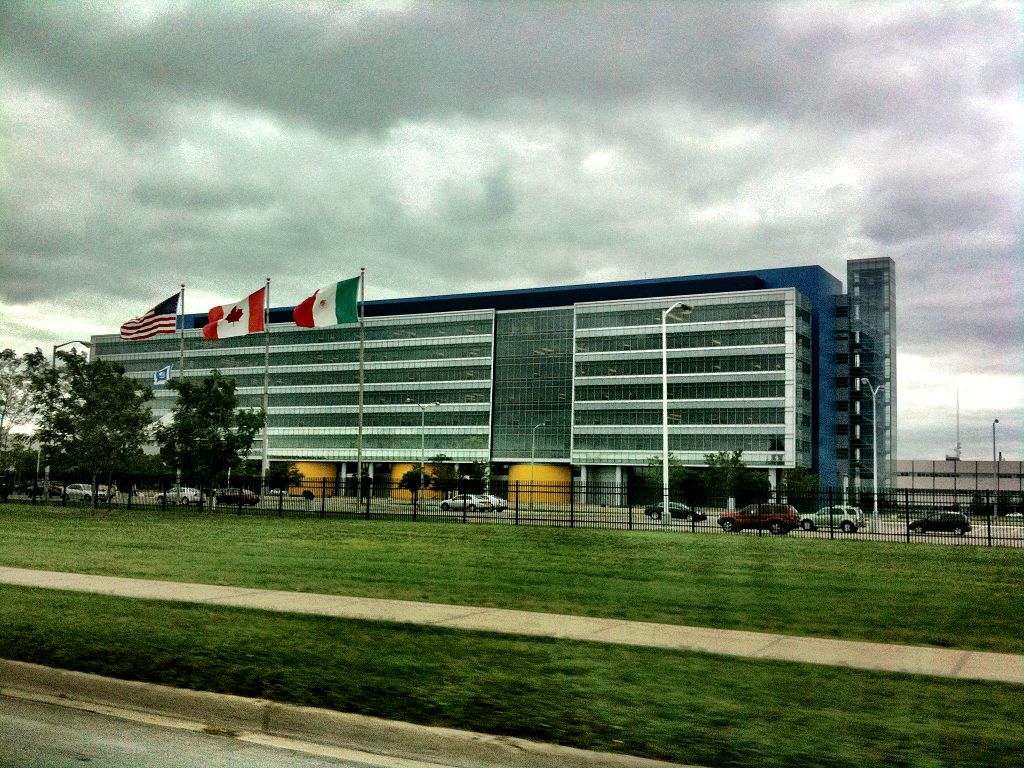

L'architecte divise le site selon les cinq pôles d'activité de la compagnie : recherche, ingénierie, développement des procédés, design industriel et services. Chacune de ces unités est re-divisée en cinq bâtiments faits de briques et de verres. Les façades des blocs sont constituées de séries de cadres vitrées d'une largeur d'1,50 mètre. Afin d'apporter une touche de diversité, les murs d'extrémité en briques sont tous émaillés d'une couleur différente



_________________
We don't care the People Says , Rock 'n' roll is here to stay - Danny & the Juniors - 1958
 Le Kresge Auditorium du MIT. - Massachusetts Institute of Technology
Le Kresge Auditorium du MIT. - Massachusetts Institute of Technology
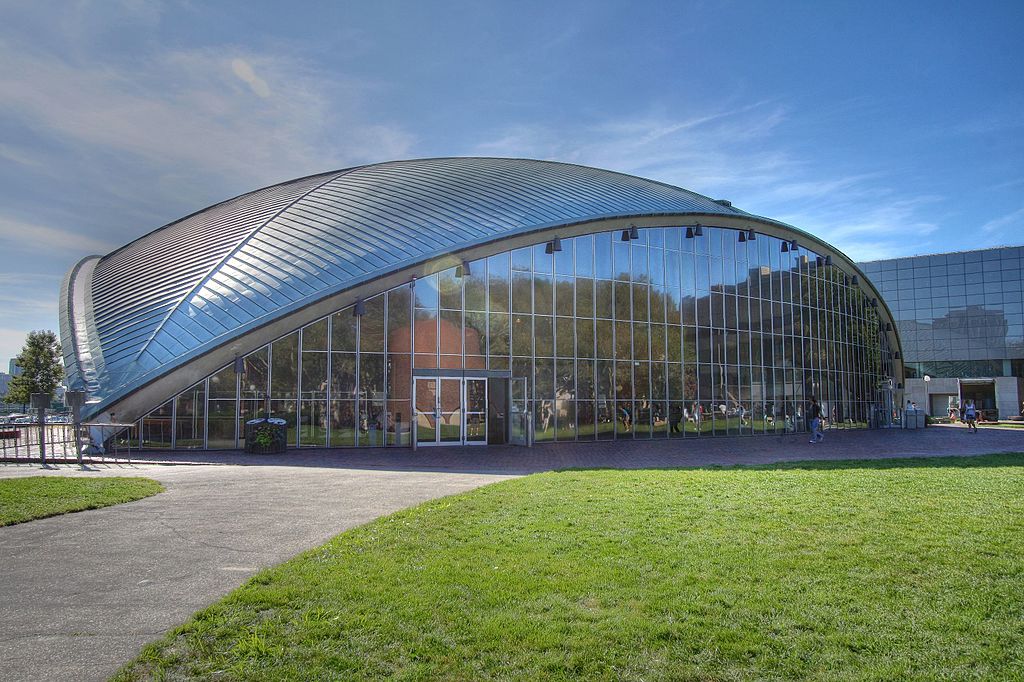
Au début des années 1950, Eero Saarinen est commissionné par le Massachusetts Institute of Technology (MIT) pour concevoir un auditorium et une chapelle. Ces deux édifices sont une occasion pour l'architecte de se détacher progressivement du style international représenté par Mies van der Rohe à cette période34. Pour le Kresge Auditorium, dont la construction débute en 1953, l'architecte dessine une ossature en béton armé prenant la forme d'une coque mince, égale à un huitième de sphèreN 2. Celle-ci culmine à 50 mètres de haut et repose sur trois points. Trois murs-rideaux de vitrages s'étendent sur les parties verticales. Face à l'auditorium, il place la chapelle du MIT. Celle-ci se constitue d'un cylindre en brique de 50 pieds (15,24 m) de diamètre et 30 pieds (9,144 m) de haut. En partie basse, les briques forment des voûtes irrégulières reposant sur un soubassement en béton. Un bassin douve entoure la chapelle36. L'édifice n'a pas d'autre fenêtre que le puits de lumière surplombant l'autel. Saarinen voulant recréer un effet de clair de lune à la verticale de l'autel, le designer Harry Bertoia conçoit un écran métallique suspendu qui réfléchit la lumière naturelle37. Les deux créations architecturales de Saarinen reçoivent des critiques mitigées. Certains y voyant des chefs-d'œuvre, d'autres pointant des défauts esthétiques ou fonctionnels. Les musiciens pointent la mauvaise acoustique de l'auditorium38,39. D'autres pointeront des formes peu dynamiques jurant avec l'environnement proche40.
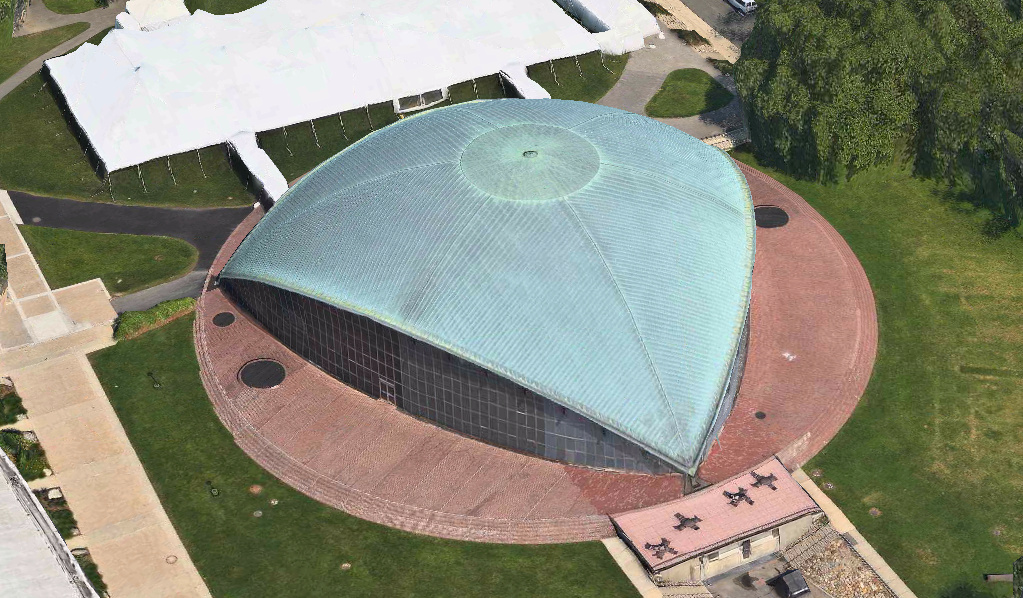

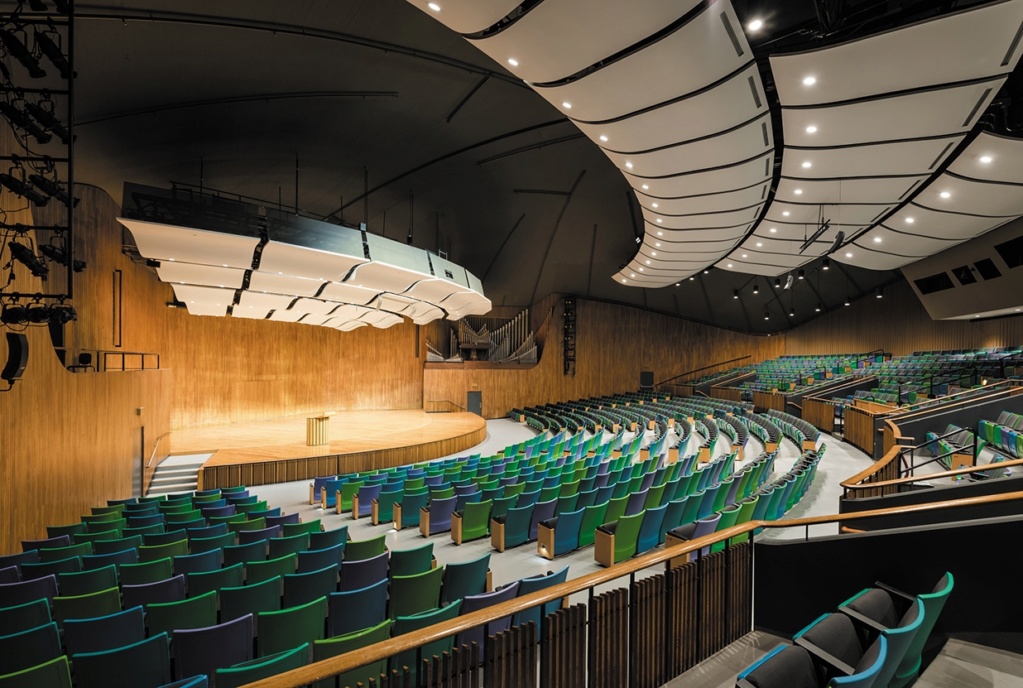
_________________
We don't care the People Says , Rock 'n' roll is here to stay - Danny & the Juniors - 1958
 Patinoire David S. Ingalls, université Yale - Eero Saarinen - 1958
Patinoire David S. Ingalls, université Yale - Eero Saarinen - 1958

La patinoire David S. Ingalls est une patinoire de hockey située sur le campus de l’université Yale à New Haven dans le Connecticut aux États-Unis. Elle est construite entre 1953 et 1958 par l'architecte Eero Saarinen. La patinoire est la résidence de l’équipe universitaire de hockey des Bulldogs de Yale. Le bâtiment est communément appelé « Yale Whale » (La Baleine de Yale) en raison de sa conception semblable à celle du cétacé. La patinoire est construite pour 1,5 million de dollars, soit le double de l'estimation initiale des coûts. Elle peut accueillir 3 500 personnes et a une hauteur maximale de plafond de 23 mètres. L'édifice porte le nom des anciens étudiants David S. Ingalls (promotion 1920) et son fils David S. Ingalls, Jr, (promotion 1956), qui étaient tous deux capitaines de hockey sur glace. Les membres de la famille Ingalls sont les principaux mécènes pour le financement de la patinoire. Le bâtiment fait partie des édifices préférés des États-Unis selon un sondage de l’American Institute of Architects en 2007.
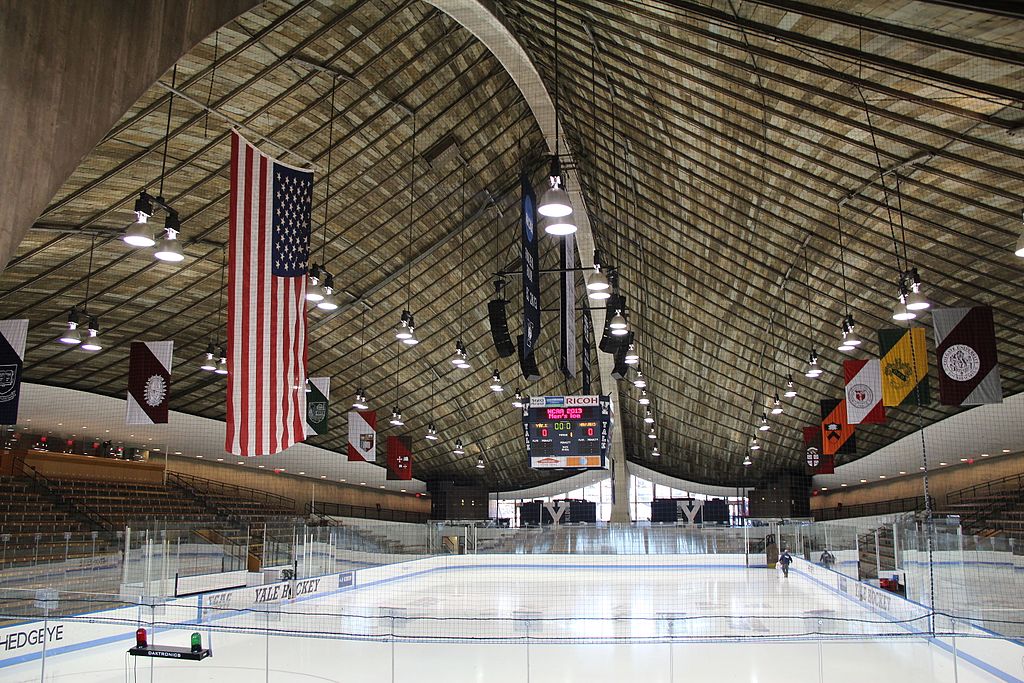
En 1953 l’architecte Eero Saarinen, ancien étudiant de l’université Yale est chargé de concevoir la patinoire de l’équipe universitaire de hockey sur glace, les Bulldogs de Yale1. Saarinen crée une arche caténaire en béton armé de 90 mètres. Les câbles partent de chaque cotés de cette épine dorsale et terminent leur course arrimés aux deux murs latéraux. Ce réseau de filins supporte une ferme en bois créant un toit dynamique à double courbure2. Selon son associé Kevin Roche : « La grande leçon à tirer de cet exemple est la maitrise des lignes et des formes qu’Eero possédait »1. Terminée en 1958, la patinoire est par la suite surnommée Yale Whale (la Baleine de Yale) de par la forme si particulière de son toit3. Le coût original de l’édifice est finalement doublé, atteignant les 1,5 million de dollars4.
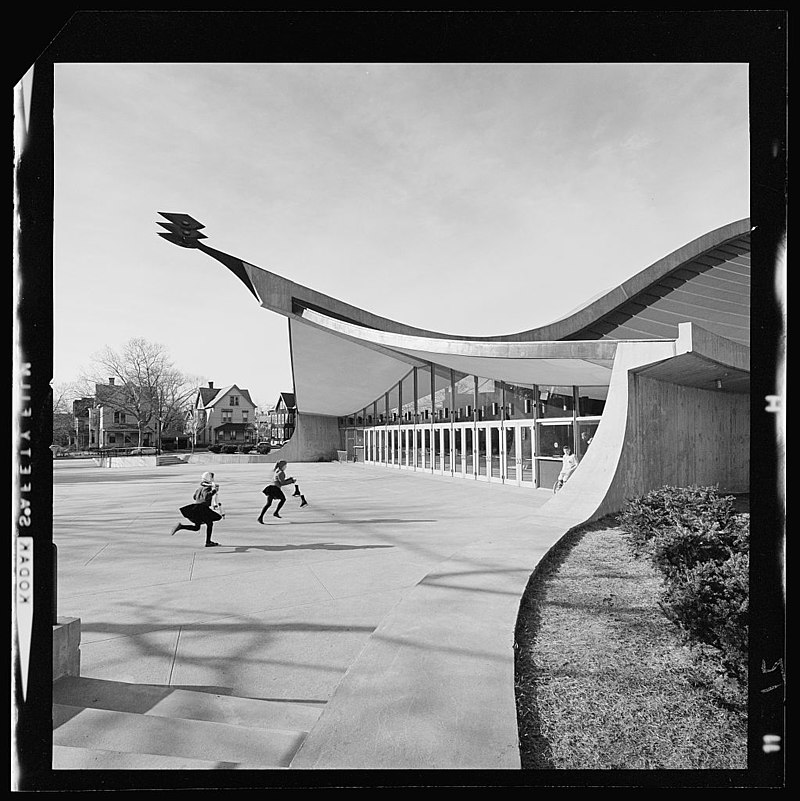
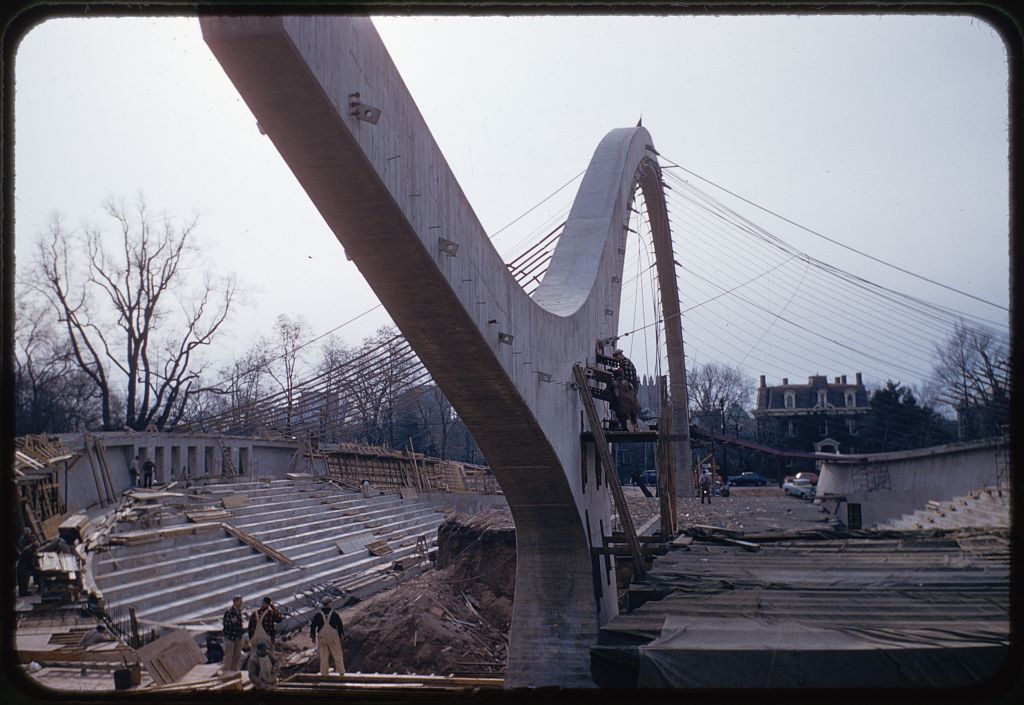
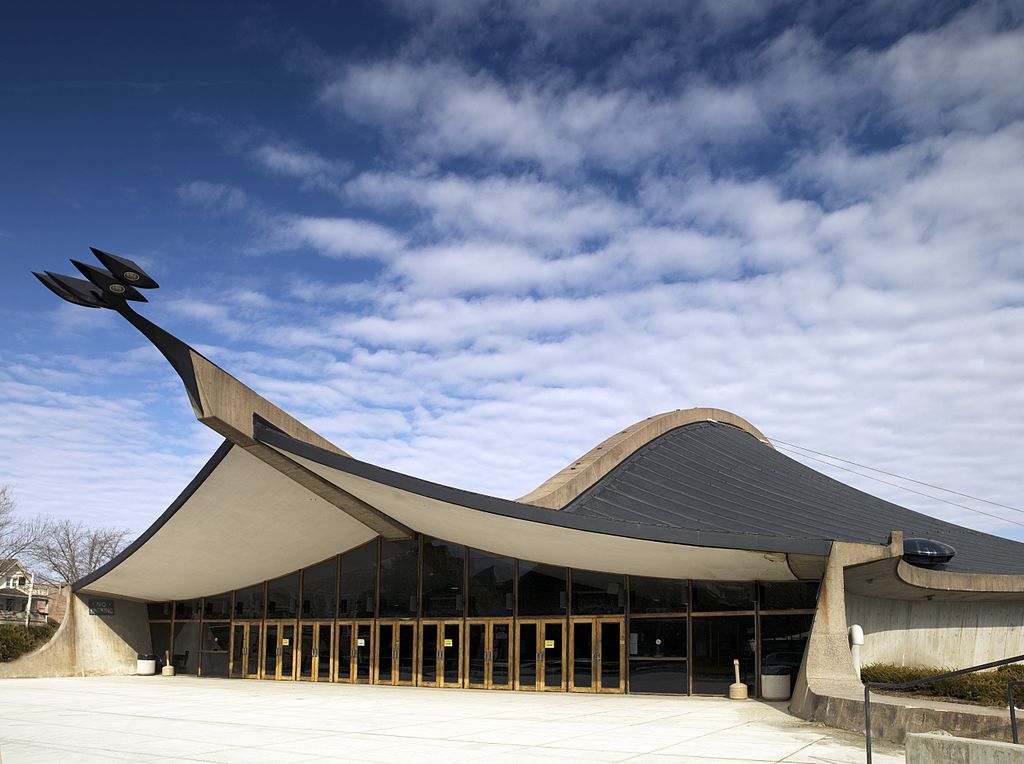
_________________
We don't care the People Says , Rock 'n' roll is here to stay - Danny & the Juniors - 1958
 chapelle du Stephens College dite « Firestone Baars Chapel » - 1954 - Eero Saarinen
chapelle du Stephens College dite « Firestone Baars Chapel » - 1954 - Eero Saarinen

En 1954, l'architecte devient membre de l'Académie américaine des arts et des lettres dans la même promotion que le peintre George Grosz, le poète Robert Lowell, l'écrivaine Elizabeth Bishop et le compositeur Carl Ruggles45. La même année, il commence la construction de la chapelle du Stephens College dite « Firestone Baars Chapel » à Columbia dans le Missouri. Contrairement aux usages qui orientent les édifices chrétiens sur un axe est-ouest, il imagine un bâtiment de forme carrée accessible par chaque côté. Une toiture à quatre pans de faible pente est surmontée d’une flèche
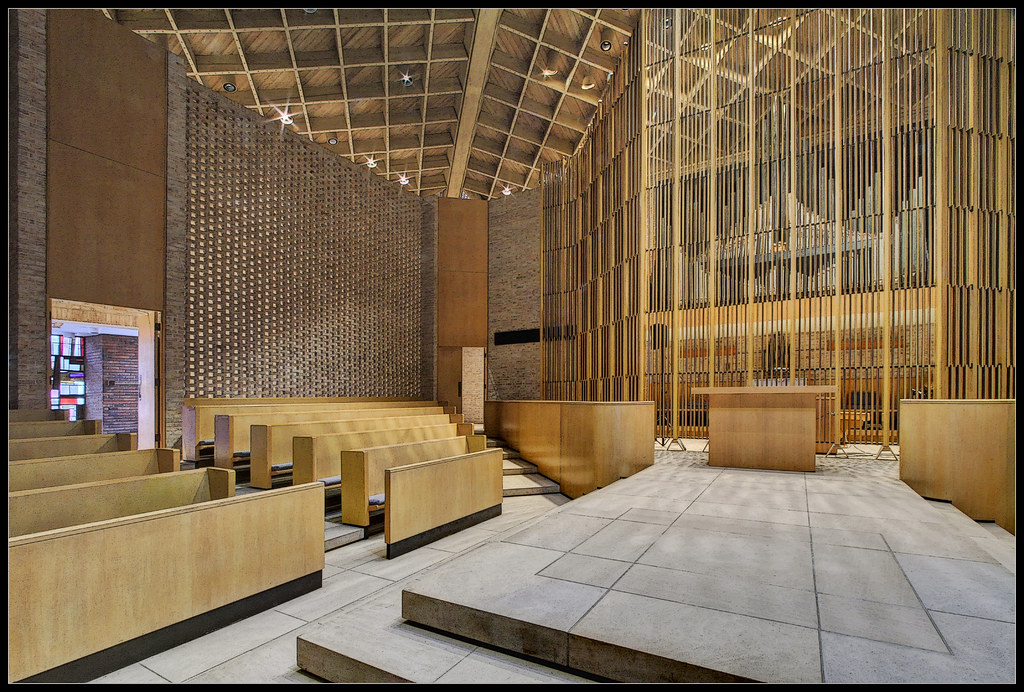
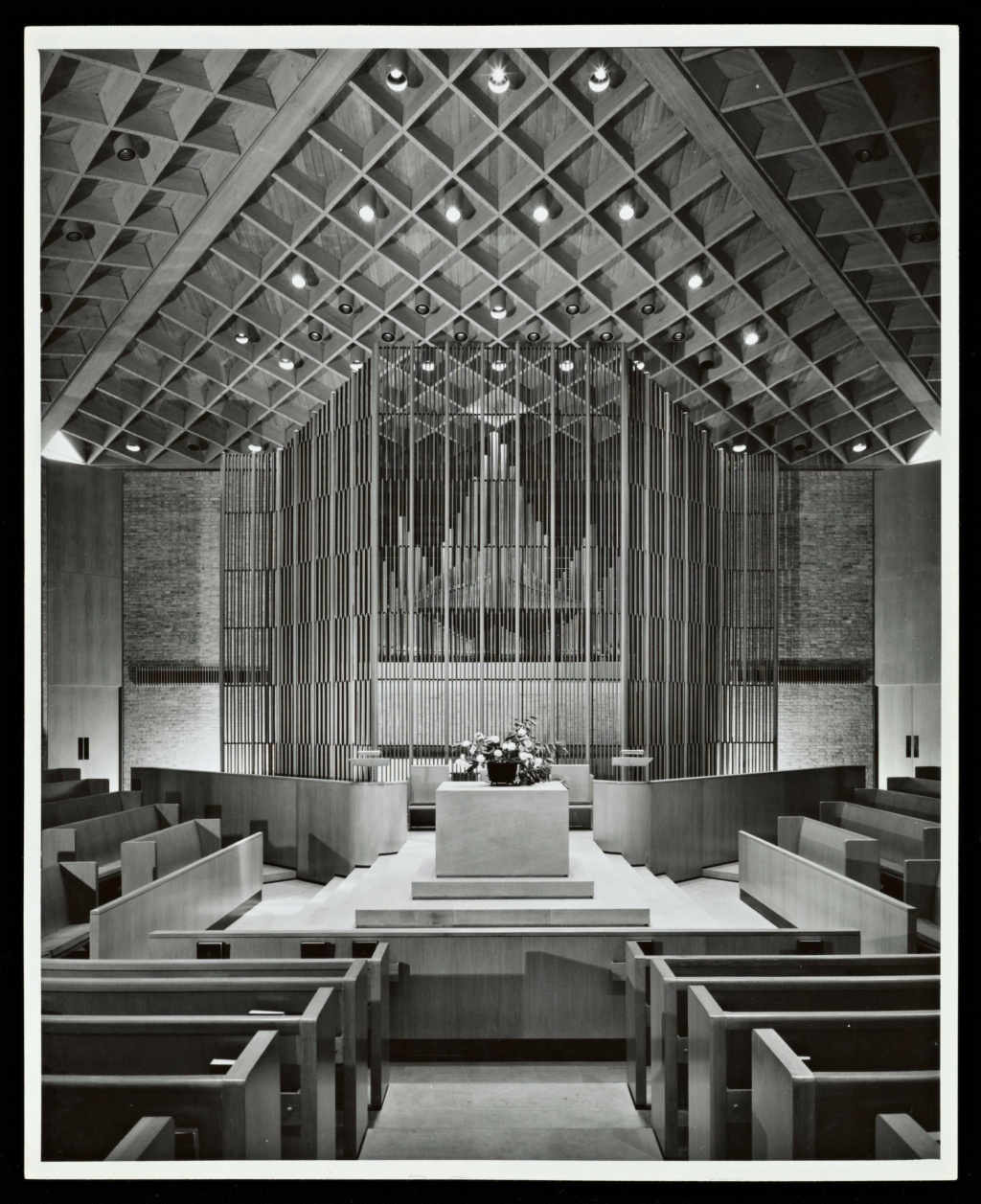

_________________
We don't care the People Says , Rock 'n' roll is here to stay - Danny & the Juniors - 1958
 terminal de la TWA à l’aéroport d'Idlewild - Eero Saarinen - 1956
terminal de la TWA à l’aéroport d'Idlewild - Eero Saarinen - 1956
En 1956, l’agence Eero Saarinen & Associates est engagée pour concevoir le terminal de la TWA à l’aéroport d'Idlewild (renommé plus tard aéroport John-F. Kennedy). Peu avant ce projet, Le Corbusier achève la chapelle de Ronchamp en France. Cet édifice en béton est une inspiration pour les architectes comme Saarinen qui délaissent progressivement les lignes droites pour se tourner vers les courbes et contre-courbes. Saarinen explique : « ce qui m'intéresse dans ces structures, c'est de savoir quand et où les utiliser. En cherchant à approfondir les différentes possibilités qu'elles offrent, on découvre qu’elles ne se limitent pas à des formules mathématiques qu'il suffirait d'appliquer sans quoi tout s’écroulerait, mais qu’il existe de nombreuses alternatives, toutes aussi logiques et justes, menant dans de nombreuses directions ». L'architecte imagine un bâtiment muni d’un toit composé de quatre coques en béton armé. Le toit voûté permet un aménagement intérieur spacieux et fluide, quasiment dépourvu de limites spatiales. Tous les éléments structurels et circulatoires sont incurvés et asymétriques. Les colonnes supportant les passerelles supérieures sont fusionnées de façon homogène dans le sol et le plafond. Les critiques y ont vu la forme d’un oiseau ailé, métaphore de l’aviation, cependant Eero Saarinen n'a jamais prétendu que sa conception était destinée à représenter quelque chose de physique.
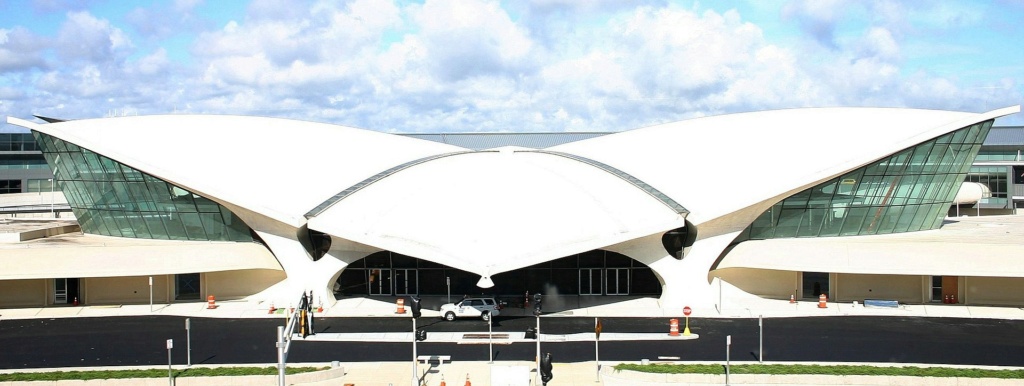
Conçu et dessiné par l'architecte américano-finlandais Eero Saarinen pour la Trans World Airlines, il fut inauguré le 28 mai 1962. Eero Saarinen décéda en 1961, le projet fut terminé par Kevin Roche et John Dinkeloo2.
Le terminal cessa ses opérations en octobre 20013, à la suite de la dégradation financière de TWA depuis les années 1990 et son rachat par American Airlines la même année.
Le terminal fut ensuite inoccupé, seulement ouvert au public lors de quelques expositions ponctuelles, dont la performance VB54 Terminal 5 de Vanessa Beecroft en 2004. Son architecture et sa conception, révolutionnaires pour l'époque, le rendent cependant inadapté aux nouvelles contraintes de sécurité mises en place après les attentats du 11 septembre 2001.
En 2005, le bâtiment fut intégré au Registre national des lieux historiques (NRHP)1.
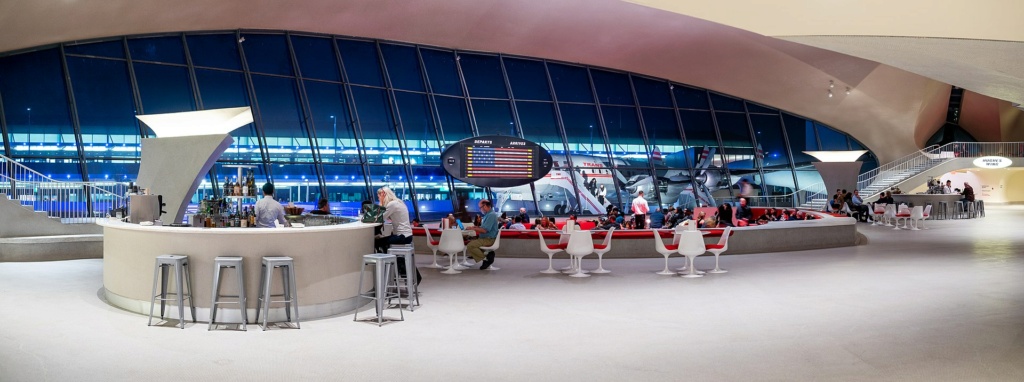
La compagnie aérienne JetBlue Airways, qui occupa le terminal 6 de l'aéroport, commença en décembre 2005 la construction d'un nouveau terminal 5 afin de s'y transférer. Le projet initial prévoyait de réaménager le TWA Flight Center comme porte d'entrée du nouveau bâtiment. L'inauguration de ce nouveau terminal 5 eut lieu le 22 octobre 20084, sans que l'aménagement du TWA Flight Center soit concrétisé.
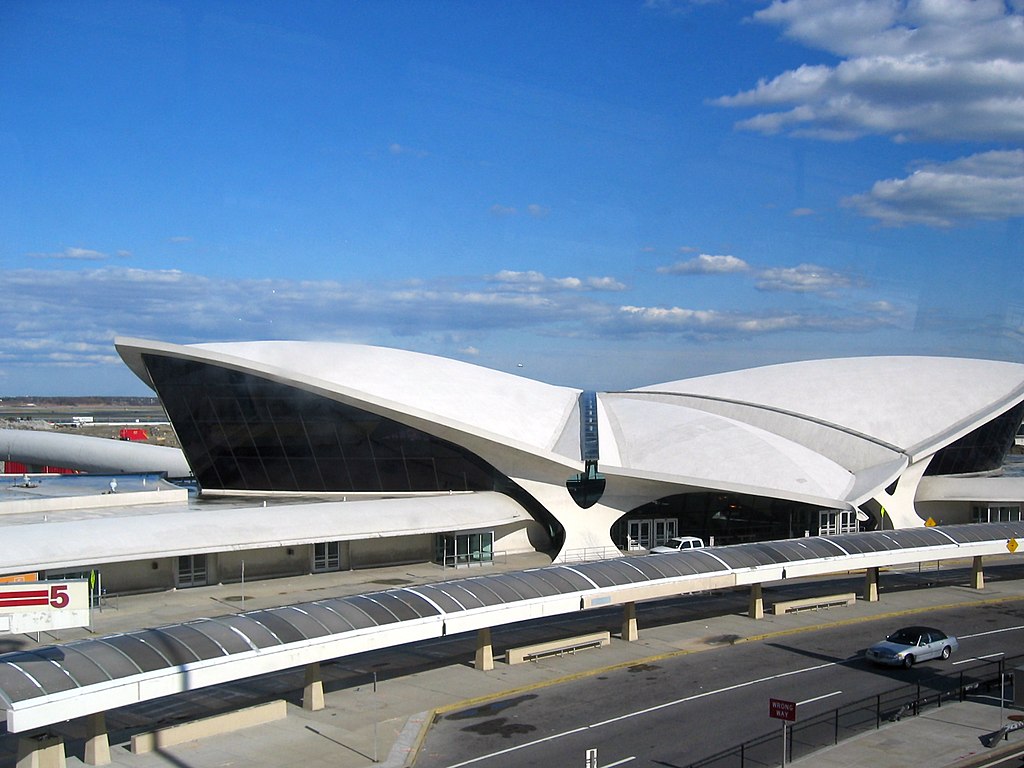
Le 27 juillet 2015, le gouverneur de l'État de New York Andrew Cuomo annonça la transformation du TWA Flight Center en un hôtel5. Le projet aboutit, et le TWA Flight Center abrite désormais le TWA Hotel, un hôtel de 505 chambres qui fut inauguré le 15 mai 2019.

Conçu et dessiné par l'architecte américano-finlandais Eero Saarinen pour la Trans World Airlines, il fut inauguré le 28 mai 1962. Eero Saarinen décéda en 1961, le projet fut terminé par Kevin Roche et John Dinkeloo2.
Le terminal cessa ses opérations en octobre 20013, à la suite de la dégradation financière de TWA depuis les années 1990 et son rachat par American Airlines la même année.
Le terminal fut ensuite inoccupé, seulement ouvert au public lors de quelques expositions ponctuelles, dont la performance VB54 Terminal 5 de Vanessa Beecroft en 2004. Son architecture et sa conception, révolutionnaires pour l'époque, le rendent cependant inadapté aux nouvelles contraintes de sécurité mises en place après les attentats du 11 septembre 2001.
En 2005, le bâtiment fut intégré au Registre national des lieux historiques (NRHP)1.

La compagnie aérienne JetBlue Airways, qui occupa le terminal 6 de l'aéroport, commença en décembre 2005 la construction d'un nouveau terminal 5 afin de s'y transférer. Le projet initial prévoyait de réaménager le TWA Flight Center comme porte d'entrée du nouveau bâtiment. L'inauguration de ce nouveau terminal 5 eut lieu le 22 octobre 20084, sans que l'aménagement du TWA Flight Center soit concrétisé.

Le 27 juillet 2015, le gouverneur de l'État de New York Andrew Cuomo annonça la transformation du TWA Flight Center en un hôtel5. Le projet aboutit, et le TWA Flight Center abrite désormais le TWA Hotel, un hôtel de 505 chambres qui fut inauguré le 15 mai 2019.
_________________
We don't care the People Says , Rock 'n' roll is here to stay - Danny & the Juniors - 1958
 North Christian Church - 1959 - Eero Saarinen
North Christian Church - 1959 - Eero Saarinen

En 1959, il entame la construction de la North Christian Church. Il reprend l’idée du chœur placé au centre de l’édifice, déjà présente dans la chapelle du Stephens College. Cette fois-ci l’église est composée d’une ceinture hexagonale semi-enterrée et surmontée d’un toit à six pans supportés par six arcs en acier se rejoignant en une flèche56. Dans une interview, l’architecte avoue que, selon lui, c'est l’une de ses plus grandes réalisations57. Bien qu'il n'ait pas suscité beaucoup d'intérêt du vivant d’Eero Saarinen, cet édifice a largement été copié pendant les décennies suivantes dans toute l'Amérique
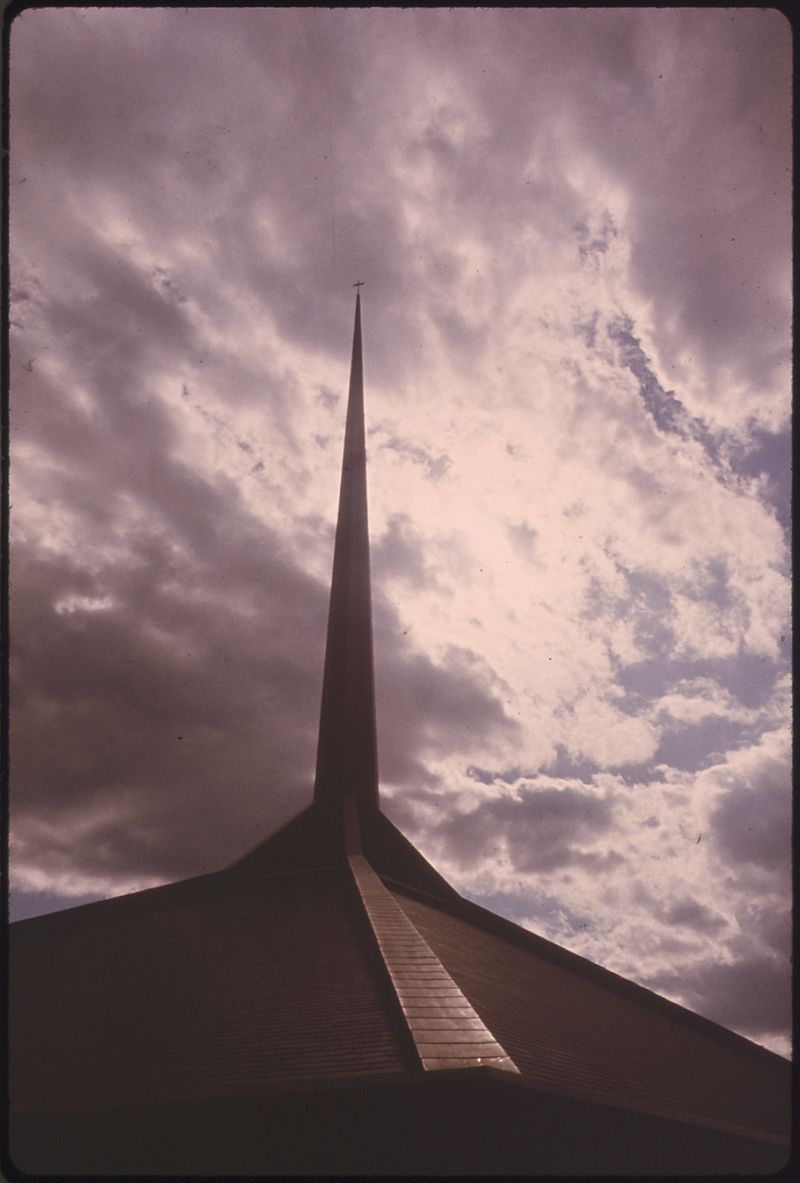
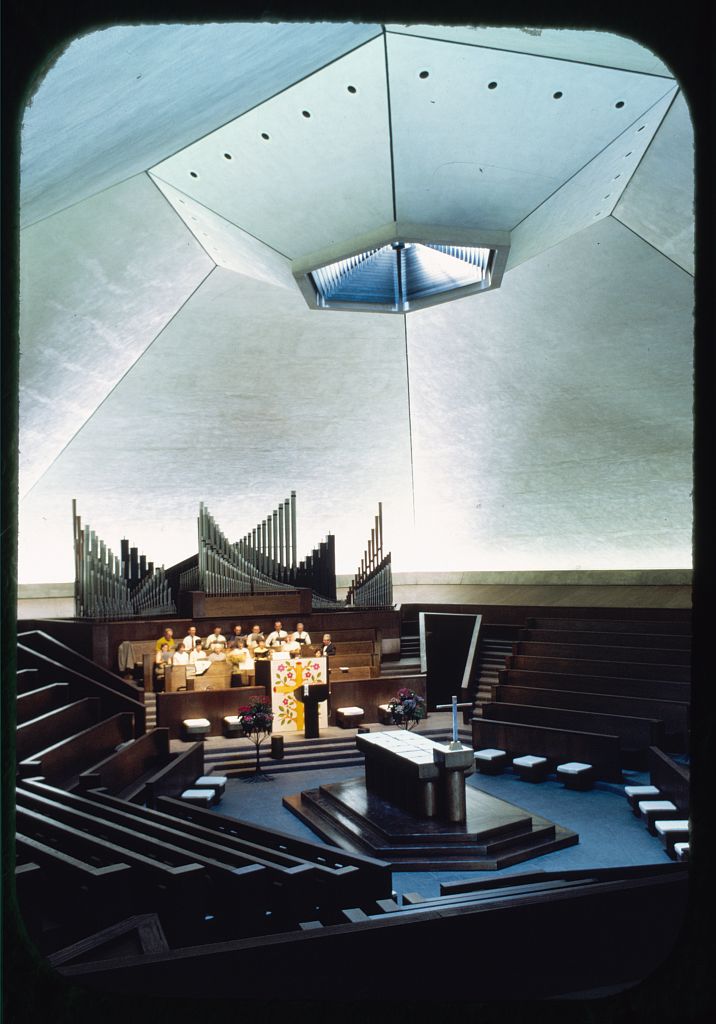
Le bâtiment est de forme hexagonale, avec une flèche centrale en métal qui culmine à 59 m1. Sous la flèche, il y a un oculus qui laisse entrer la lumière au niveau principal. Le sanctuaire est situé au centre du bâtiment, et la table de communion est située au centre du sanctuaire. Des rangées de bancs entourent l'autel dans un hexagone, reflétant l'idée que le culte doit être un aspect central de la vie de la congrégation. Le niveau inférieur contient des salles de classe, un auditorium, une cuisine et un espace d'activités.
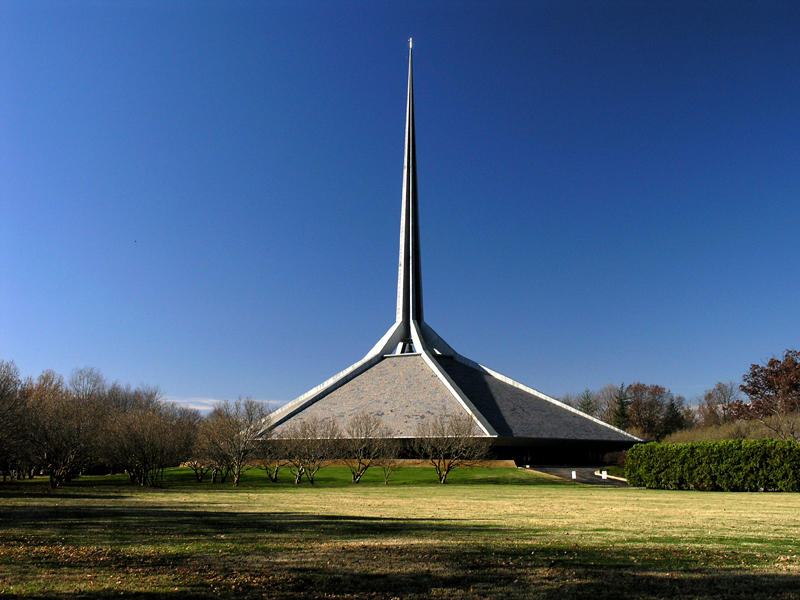
L’église est classée National Historic Landmark en 20002.
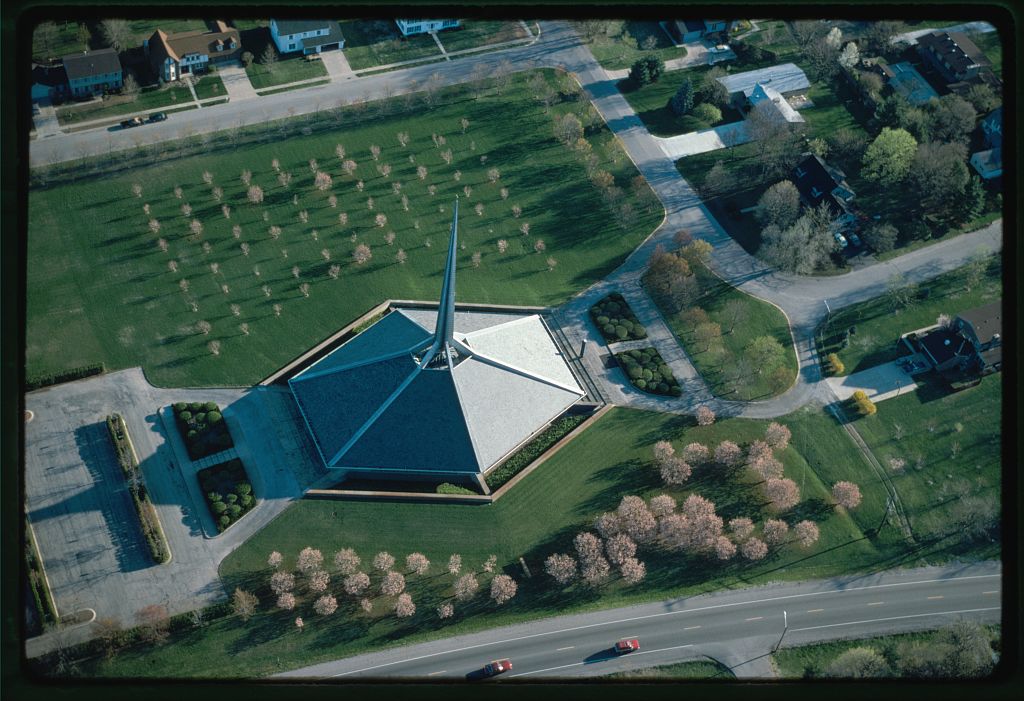
_________________
We don't care the People Says , Rock 'n' roll is here to stay - Danny & the Juniors - 1958
 Fauteuil conférence d'Eero Saarinen édition Knoll
Fauteuil conférence d'Eero Saarinen édition Knoll
_________________
We don't care the People Says , Rock 'n' roll is here to stay - Danny & the Juniors - 1958
 Knoll International Tulip Table Basse avec Plateau en Bois Eero Saarinen Tulip Table 90 cm
Knoll International Tulip Table Basse avec Plateau en Bois Eero Saarinen Tulip Table 90 cm
_________________
We don't care the People Says , Rock 'n' roll is here to stay - Danny & the Juniors - 1958
 Knoll - Eero Saarinen années 1950 / Chaise de salle à manger
Knoll - Eero Saarinen années 1950 / Chaise de salle à manger
_________________
We don't care the People Says , Rock 'n' roll is here to stay - Danny & the Juniors - 1958
 Fauteuil conférence Eero Saarinen pour Knoll
Fauteuil conférence Eero Saarinen pour Knoll
_________________
We don't care the People Says , Rock 'n' roll is here to stay - Danny & the Juniors - 1958
 Fauteuil d'Eero Saarinen for Knoll Inc Knoll International, 1960
Fauteuil d'Eero Saarinen for Knoll Inc Knoll International, 1960
_________________
We don't care the People Says , Rock 'n' roll is here to stay - Danny & the Juniors - 1958
 Re: Eero Saarinen - 1910 - 1961 - Architecte & designer
Re: Eero Saarinen - 1910 - 1961 - Architecte & designer
_________________
We don't care the People Says , Rock 'n' roll is here to stay - Danny & the Juniors - 1958
 Fauteuil Tulip d'Eero Saarinen, Knoll
Fauteuil Tulip d'Eero Saarinen, Knoll
_________________
We don't care the People Says , Rock 'n' roll is here to stay - Danny & the Juniors - 1958
 chaises Tulip d'Eero Saarinen pour Knoll
chaises Tulip d'Eero Saarinen pour Knoll
_________________
We don't care the People Says , Rock 'n' roll is here to stay - Danny & the Juniors - 1958
 Chaise de Conférence par Eero Saarinen
Chaise de Conférence par Eero Saarinen
_________________
We don't care the People Says , Rock 'n' roll is here to stay - Danny & the Juniors - 1958
 Fauteuil Womb Chair de Eero Saarinen pour Knoll, 1950
Fauteuil Womb Chair de Eero Saarinen pour Knoll, 1950
_________________
We don't care the People Says , Rock 'n' roll is here to stay - Danny & the Juniors - 1958
 chaises conférence par Eero Saarinen pour Knoll, 1960
chaises conférence par Eero Saarinen pour Knoll, 1960
_________________
We don't care the People Says , Rock 'n' roll is here to stay - Danny & the Juniors - 1958
 Sujets similaires
Sujets similaires» Oscar Niemeyer - architecte et designer (1907 - 2012)
» Arne Jacobsen ( 1902 - 1971) architecte et designer
» Carlo Mollino - 1905 / 1973 - architecte, designer et photographe
» General Motors Technical Center in the 1950’s and 1960’s. designed by Eero Saarinen
» Mathieu MATEGOT - 1910 - 2001 -
» Arne Jacobsen ( 1902 - 1971) architecte et designer
» Carlo Mollino - 1905 / 1973 - architecte, designer et photographe
» General Motors Technical Center in the 1950’s and 1960’s. designed by Eero Saarinen
» Mathieu MATEGOT - 1910 - 2001 -
Traditional Kustom Hot Rod and Vintage Culture :: Architects & Designers - Mid Century Modern - Vintage 50 - 70 - MCM
Page 1 sur 1
Permission de ce forum:
Vous ne pouvez pas répondre aux sujets dans ce forum|
|
|

 Connexion
Connexion
